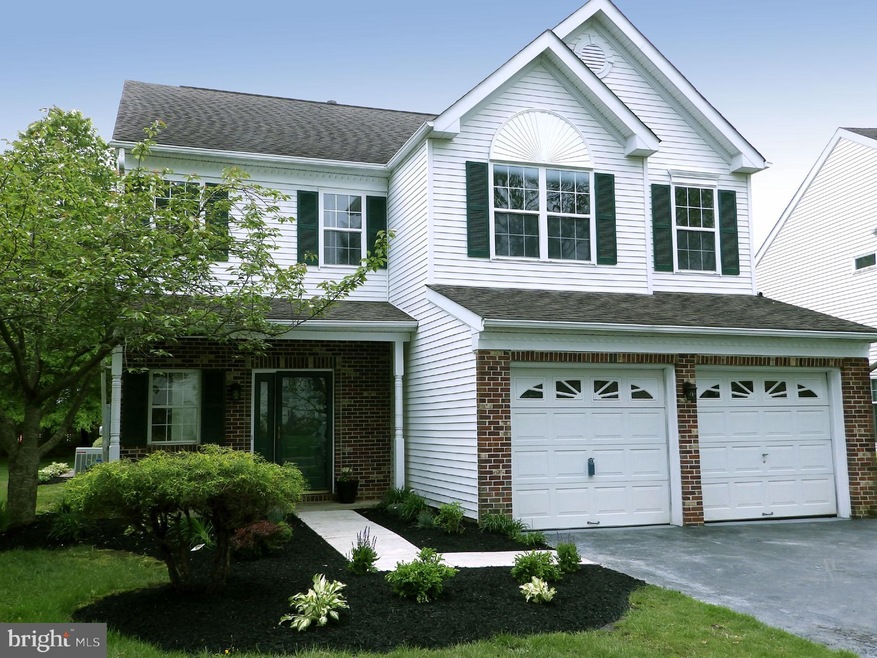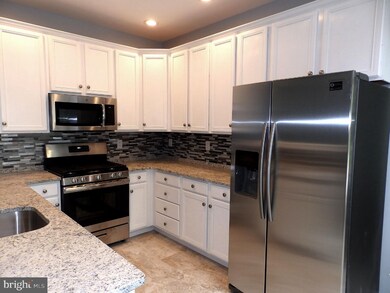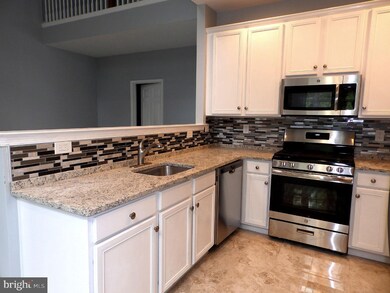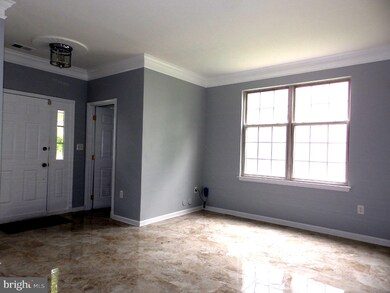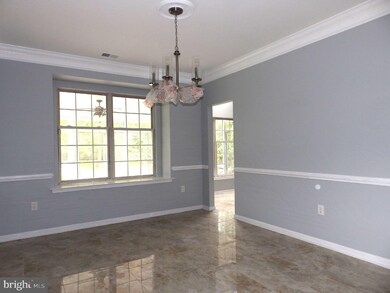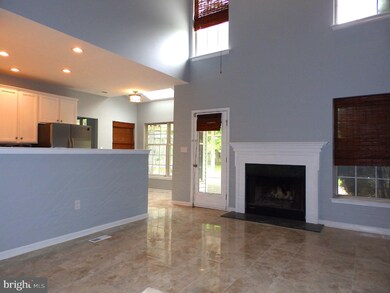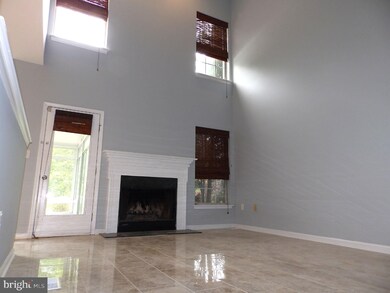
11 Rock Run Rd East Windsor, NJ 08520
Highlights
- Colonial Architecture
- Upgraded Countertops
- 2 Car Direct Access Garage
- Sun or Florida Room
- Stainless Steel Appliances
- Family Room Off Kitchen
About This Home
As of April 2024Welcome to this gorgeous remodeled 3 bedroom, 2.5 bath home situated on a prime lot in the desirable Stonegate community. The first floor has beautiful new polished porcelain tile floors. The eat-in kitchen has brand new stainless steel appliances, granite counter tops and mosaic tile backsplash. Spacious family room with cathedral ceiling and fireplace. Master bedroom with 2 walk in closets. Gorgeous remodeled master bathroom with brand new 72 inch double sink vanity, walk in shower with Carrara marble tiles, ceramic tile floor and garden tub. Main bath has been completely remodeled with Carrara marble tile. The home also has a large sunroom with new ceramic tile floor and outside there is a paver patio which overlooks the backyard. All new lighting throughout, new carpeting on 2nd floor, freshly painted inside, nothing left to do but move in! Newly poured concrete walkway to house. Other features include crown molding, kitchen skylight and pull down stairs to attic. Close to Route 130, NJ Turnpike, shopping and dining.
Last Agent to Sell the Property
RE/MAX Tri County License #0227235 Listed on: 05/03/2019

Home Details
Home Type
- Single Family
Est. Annual Taxes
- $12,038
Year Built
- Built in 1998
Lot Details
- 7,489 Sq Ft Lot
- Property is zoned R3
HOA Fees
- $112 Monthly HOA Fees
Parking
- 2 Car Direct Access Garage
- Front Facing Garage
- Driveway
Home Design
- Colonial Architecture
- Slab Foundation
- Frame Construction
- Shingle Roof
Interior Spaces
- 1,984 Sq Ft Home
- Property has 2 Levels
- Crown Molding
- Recessed Lighting
- Wood Burning Fireplace
- Family Room Off Kitchen
- Living Room
- Dining Room
- Sun or Florida Room
- Laundry on main level
Kitchen
- Eat-In Kitchen
- Built-In Range
- Built-In Microwave
- Dishwasher
- Stainless Steel Appliances
- Upgraded Countertops
Flooring
- Carpet
- Ceramic Tile
Bedrooms and Bathrooms
- 3 Bedrooms
- En-Suite Primary Bedroom
- En-Suite Bathroom
- Walk-In Closet
- Walk-in Shower
Outdoor Features
- Patio
Utilities
- 90% Forced Air Heating and Cooling System
- Heating System Uses Natural Gas
Community Details
- Stonegate Subdivision
Listing and Financial Details
- Tax Lot 00028
- Assessor Parcel Number 01-00009 02-00028
Ownership History
Purchase Details
Home Financials for this Owner
Home Financials are based on the most recent Mortgage that was taken out on this home.Purchase Details
Home Financials for this Owner
Home Financials are based on the most recent Mortgage that was taken out on this home.Purchase Details
Purchase Details
Home Financials for this Owner
Home Financials are based on the most recent Mortgage that was taken out on this home.Purchase Details
Home Financials for this Owner
Home Financials are based on the most recent Mortgage that was taken out on this home.Similar Homes in the area
Home Values in the Area
Average Home Value in this Area
Purchase History
| Date | Type | Sale Price | Title Company |
|---|---|---|---|
| Bargain Sale Deed | $680,000 | Simplicity Title | |
| Deed | $409,000 | Providence Abstract Llc | |
| Deed | $209,000 | None Available | |
| Deed | $306,500 | -- | |
| Deed | $205,607 | -- |
Mortgage History
| Date | Status | Loan Amount | Loan Type |
|---|---|---|---|
| Open | $543,000 | New Conventional | |
| Closed | $591,600 | New Conventional | |
| Previous Owner | $339,790 | New Conventional | |
| Previous Owner | $347,650 | New Conventional | |
| Previous Owner | $245,200 | No Value Available | |
| Previous Owner | $184,500 | No Value Available |
Property History
| Date | Event | Price | Change | Sq Ft Price |
|---|---|---|---|---|
| 04/15/2024 04/15/24 | Sold | $680,000 | +5.1% | $343 / Sq Ft |
| 01/20/2024 01/20/24 | For Sale | $647,000 | +58.2% | $326 / Sq Ft |
| 07/10/2019 07/10/19 | Sold | $409,000 | 0.0% | $206 / Sq Ft |
| 05/14/2019 05/14/19 | Pending | -- | -- | -- |
| 05/03/2019 05/03/19 | For Sale | $409,000 | -- | $206 / Sq Ft |
Tax History Compared to Growth
Tax History
| Year | Tax Paid | Tax Assessment Tax Assessment Total Assessment is a certain percentage of the fair market value that is determined by local assessors to be the total taxable value of land and additions on the property. | Land | Improvement |
|---|---|---|---|---|
| 2024 | $12,838 | $377,800 | $123,900 | $253,900 |
| 2023 | $12,838 | $377,800 | $123,900 | $253,900 |
| 2022 | $12,494 | $377,800 | $123,900 | $253,900 |
| 2021 | $12,399 | $377,800 | $123,900 | $253,900 |
| 2020 | $12,415 | $377,800 | $123,900 | $253,900 |
| 2019 | $12,203 | $374,900 | $123,900 | $251,000 |
| 2018 | $12,503 | $374,900 | $123,900 | $251,000 |
| 2017 | $12,492 | $374,900 | $161,500 | $213,400 |
| 2016 | $11,851 | $374,900 | $161,500 | $213,400 |
| 2015 | $11,614 | $374,900 | $161,500 | $213,400 |
| 2014 | $11,472 | $374,900 | $161,500 | $213,400 |
Agents Affiliated with this Home
-

Seller's Agent in 2024
Cheryl Washington
Keller Williams Real Estate - Princeton
(609) 529-3111
19 in this area
114 Total Sales
-

Buyer's Agent in 2024
Michael Dolan
RE/MAX
(732) 718-3553
1 in this area
3 Total Sales
-

Seller's Agent in 2019
Luisa Mancuso-Clews
RE/MAX
(609) 516-3276
62 Total Sales
-
J
Buyer's Agent in 2019
Jitesh Patel
Realty Mark Central, LLC
(609) 845-8942
6 Total Sales
Map
Source: Bright MLS
MLS Number: NJME277484
APN: 01-00009-02-00028
