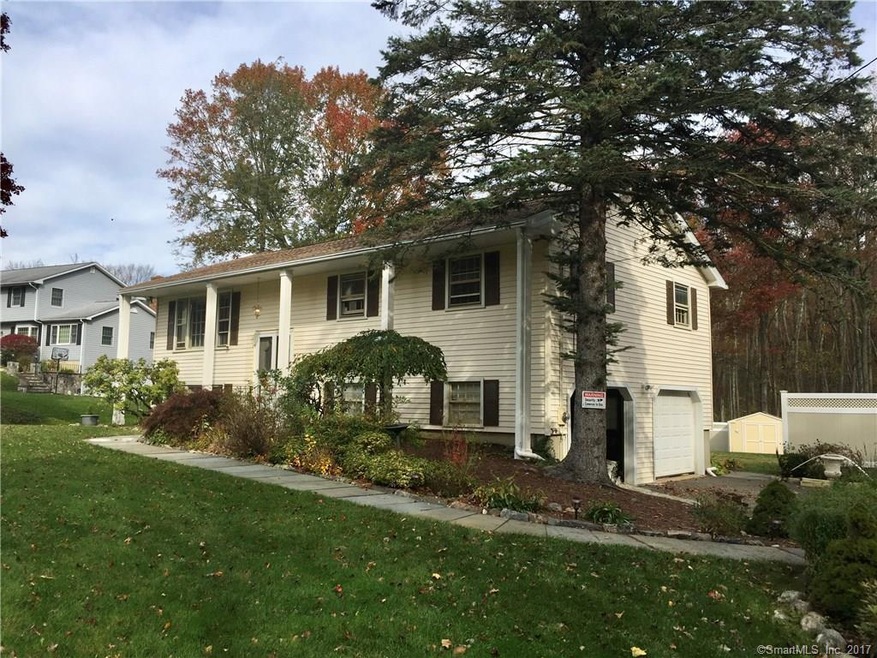
11 Rolf Dr Danbury, CT 06810
Estimated Value: $501,287 - $651,000
Highlights
- 1.62 Acre Lot
- Raised Ranch Architecture
- 1 Fireplace
- Deck
- Attic
- No HOA
About This Home
As of February 2018Beautiful and Tastefully updated 3 Bedroom, 3 Full Bath Raised Ranch on Danbury's West Side! The Main Level Open Floor Plan offers a Large Kitchen with White High-End Cabinetry, Granite Countertops with Island, Subway Tiled Backsplash and Stainless Steel Appliances. Kitchen opens to the Dining Area, Spacious Living Room and 4 Season Sunroom with Tons of Windows that allow you to enjoy the level rear yard! The Full Hall Bath has a Double Vanity Sink, Oversized Mirror and Tub Insert with Glass Shower Door. Master Bedroom has its own Private Full Bath! Also on this level are (2) additional Bedrooms. Hardwood Floors throughout Main Level Stained with a beautiful Walnut Finish. Lower Level offers a Large Family Room with Neutral Carpeting and Full Bath. There is also a Laundry Closet and access to the 2-Car Garage on this Level. The rear yard is perfect-Level and private and makes for a great place to Entertain, Play and Relax. There is a Storage Shed as well as an additional Storage Room under the large expansive Rear Deck. Central Air. Septic Re-built in 1980. Excellent Curb Appeal, Move-In-Ready-Updated Top to Bottom. New Roof and Windows too! Newer Oil-Fired Furnace and Electric Hot Water Heater! Nothing to do but Move in!
Home Details
Home Type
- Single Family
Est. Annual Taxes
- $6,198
Year Built
- Built in 1969
Lot Details
- 1.62 Acre Lot
- Level Lot
- Property is zoned RA40
Home Design
- Raised Ranch Architecture
- Concrete Foundation
- Frame Construction
- Asphalt Shingled Roof
- Vinyl Siding
Interior Spaces
- 1 Fireplace
- Heated Enclosed Porch
- Attic or Crawl Hatchway Insulated
- Laundry Room
Kitchen
- Electric Range
- Microwave
- Dishwasher
Bedrooms and Bathrooms
- 3 Bedrooms
Finished Basement
- Heated Basement
- Basement Fills Entire Space Under The House
- Garage Access
- Basement Storage
Parking
- 2 Car Attached Garage
- Parking Deck
- Private Driveway
- Off-Street Parking
Outdoor Features
- Deck
- Exterior Lighting
- Shed
- Rain Gutters
Location
- Property is near shops
- Property is near a golf course
Schools
- Mill Ridge Elementary School
- Rogers Park Middle School
Utilities
- Zoned Heating and Cooling System
- Baseboard Heating
- Heating System Uses Oil
- Private Company Owned Well
- Electric Water Heater
- Fuel Tank Located in Garage
Community Details
- No Home Owners Association
Ownership History
Purchase Details
Home Financials for this Owner
Home Financials are based on the most recent Mortgage that was taken out on this home.Purchase Details
Purchase Details
Purchase Details
Similar Homes in Danbury, CT
Home Values in the Area
Average Home Value in this Area
Purchase History
| Date | Buyer | Sale Price | Title Company |
|---|---|---|---|
| Mcinerney Nicholas | $385,000 | -- | |
| Antman Esteban | $199,500 | -- | |
| Aurora Loan Services L | -- | -- | |
| Mcinerney Nicholas | $385,000 | -- | |
| Antman Esteban | $199,500 | -- | |
| Aurora Loan Services L | -- | -- | |
| Gjerstad Odd | $280,000 | -- |
Mortgage History
| Date | Status | Borrower | Loan Amount |
|---|---|---|---|
| Open | Gjerstad Odd | $308,000 | |
| Closed | Gjerstad Odd | $308,000 |
Property History
| Date | Event | Price | Change | Sq Ft Price |
|---|---|---|---|---|
| 02/20/2018 02/20/18 | Sold | $385,000 | -1.3% | $195 / Sq Ft |
| 12/02/2017 12/02/17 | Pending | -- | -- | -- |
| 12/01/2017 12/01/17 | For Sale | $389,900 | -- | $197 / Sq Ft |
Tax History Compared to Growth
Tax History
| Year | Tax Paid | Tax Assessment Tax Assessment Total Assessment is a certain percentage of the fair market value that is determined by local assessors to be the total taxable value of land and additions on the property. | Land | Improvement |
|---|---|---|---|---|
| 2024 | $6,939 | $283,920 | $100,520 | $183,400 |
| 2023 | $6,624 | $283,920 | $100,520 | $183,400 |
| 2022 | $6,369 | $225,700 | $99,400 | $126,300 |
| 2021 | $6,229 | $225,700 | $99,400 | $126,300 |
| 2020 | $6,229 | $225,700 | $99,400 | $126,300 |
| 2019 | $6,229 | $225,700 | $99,400 | $126,300 |
| 2018 | $6,229 | $225,700 | $99,400 | $126,300 |
| 2017 | $6,198 | $214,100 | $94,600 | $119,500 |
| 2016 | $6,140 | $214,100 | $94,600 | $119,500 |
| 2015 | $6,050 | $214,100 | $94,600 | $119,500 |
| 2014 | $5,909 | $214,100 | $94,600 | $119,500 |
Agents Affiliated with this Home
-
Kim Kendall

Seller's Agent in 2018
Kim Kendall
Keller Williams Realty
(203) 948-5226
99 in this area
295 Total Sales
Map
Source: SmartMLS
MLS Number: 170035866
APN: DANB-000018D-000000-000018
- 11 Boulevard Dr Unit 4-18
- 12 Boulevard Dr Unit 21-130
- 12 Boulevard Dr Unit 35-186
- 71 Beaver Brook Rd
- 109 Beaver Brook Rd
- 63 Pine Mountain Rd
- 2 Benson Dr
- 0 Carriage House Dr
- 42 Miry Brook Rd Unit TRLR 27
- 42 Miry Brook Rd Unit TRLR 30
- 2 Cherryfield Dr Unit Lot 81
- 96 Pine Mountain Rd
- 1501 Briar Woods Ln Unit 1501
- 59 Old Ridgebury Rd
- 55 Mill Plain Rd Unit 20-5
- 55 Mill Plain Rd Unit 8-1
- 55 Mill Plain Rd Unit 18-3
- 55 Mill Plain Rd Unit 26-1
- 19 Ives Ct
- 7 Tanmar Dr
