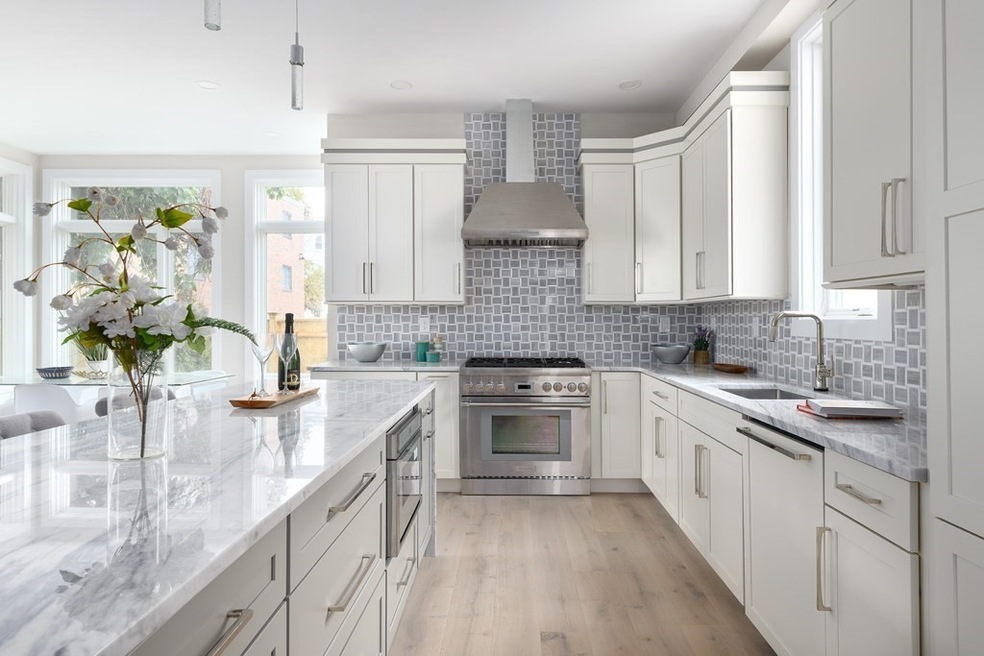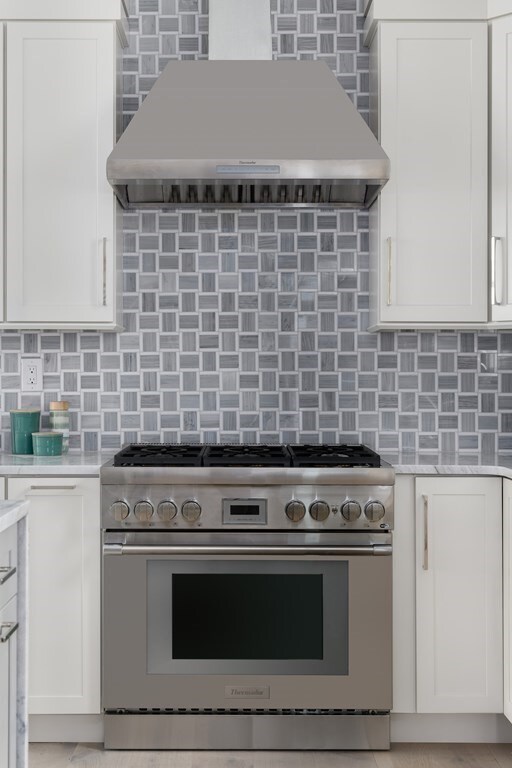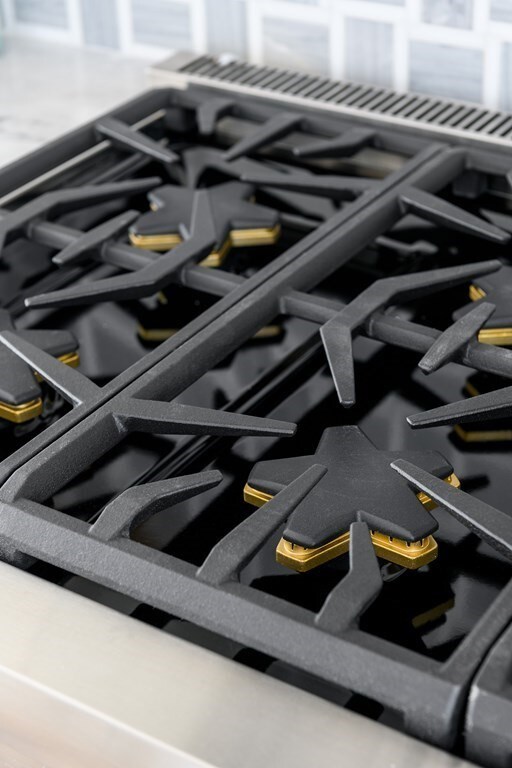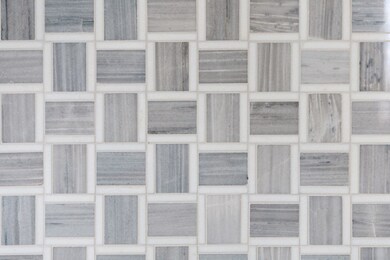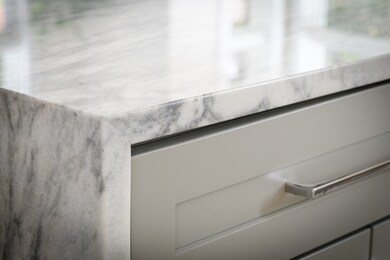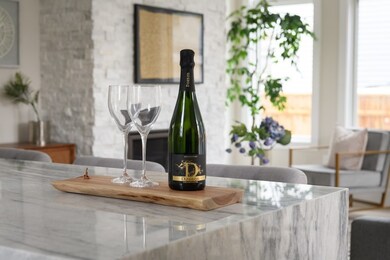
11 Rossmore St Unit 2 Somerville, MA 02143
Ward Two NeighborhoodHighlights
- Engineered Wood Flooring
- Wet Bar
- Central Heating and Cooling System
- Somerville High School Rated A-
- Tankless Water Heater
- 4-minute walk to Senator Corbett Playground
About This Home
As of September 2021Enter this chic single-family-style home through the open and bright main living area, lit by natural light streaming in through picture windows. The living room, boasting a tiled gas fireplace, flows directly into the sunny dining space and kitchen. Outfitted with high-end features like a paneled Thermador appliance package, waterfall quartzite countertops, and an oversized island with stool seating, this kitchen is every home chef’s dream. The second level was thoughtfully designed with two spacious bedrooms, a deck, an open study space, and a modern bathroom featuring a Duravit 60-inch soaking tub and porcelain tiles. The primary bedroom suite occupies the entire third floor, complete with a walk-in closet, a study space, a private deck with city views, a clerestory skylight, a high-end ensuite bath with a double vanity, a tiled shower, and a freestanding soaking tub. A garden level media room features a wet bar. A private patio/green space and EV parking space completes this home.
Last Agent to Sell the Property
Britany Caruso
Senne Listed on: 10/21/2020

Townhouse Details
Home Type
- Townhome
Est. Annual Taxes
- $17,122
Year Built
- Built in 2020
Lot Details
- Year Round Access
HOA Fees
- $261 per month
Interior Spaces
- Wet Bar
- Laundry in unit
- Basement
Kitchen
- Oven
- Microwave
- ENERGY STAR Qualified Refrigerator
- ENERGY STAR Qualified Dishwasher
- ENERGY STAR Range
- Disposal
Flooring
- Engineered Wood
- Tile
Utilities
- Central Heating and Cooling System
- Tankless Water Heater
- Internet Available
- Cable TV Available
Ownership History
Purchase Details
Home Financials for this Owner
Home Financials are based on the most recent Mortgage that was taken out on this home.Purchase Details
Home Financials for this Owner
Home Financials are based on the most recent Mortgage that was taken out on this home.Similar Homes in the area
Home Values in the Area
Average Home Value in this Area
Purchase History
| Date | Type | Sale Price | Title Company |
|---|---|---|---|
| Condominium Deed | $1,650,000 | None Available | |
| Condominium Deed | $1,640,000 | None Available |
Mortgage History
| Date | Status | Loan Amount | Loan Type |
|---|---|---|---|
| Open | $126,915 | Credit Line Revolving | |
| Open | $1,320,000 | Purchase Money Mortgage | |
| Closed | $165,000 | Credit Line Revolving | |
| Previous Owner | $640,000 | Purchase Money Mortgage |
Property History
| Date | Event | Price | Change | Sq Ft Price |
|---|---|---|---|---|
| 09/21/2021 09/21/21 | Sold | $1,650,000 | +0.6% | $664 / Sq Ft |
| 08/07/2021 08/07/21 | Pending | -- | -- | -- |
| 08/03/2021 08/03/21 | For Sale | $1,640,000 | 0.0% | $660 / Sq Ft |
| 03/04/2021 03/04/21 | Sold | $1,640,000 | +2.8% | $611 / Sq Ft |
| 12/15/2020 12/15/20 | Pending | -- | -- | -- |
| 10/21/2020 10/21/20 | For Sale | $1,595,000 | -- | $594 / Sq Ft |
Tax History Compared to Growth
Tax History
| Year | Tax Paid | Tax Assessment Tax Assessment Total Assessment is a certain percentage of the fair market value that is determined by local assessors to be the total taxable value of land and additions on the property. | Land | Improvement |
|---|---|---|---|---|
| 2025 | $17,122 | $1,569,400 | $0 | $1,569,400 |
| 2024 | $16,085 | $1,529,000 | $0 | $1,529,000 |
| 2023 | $15,810 | $1,529,000 | $0 | $1,529,000 |
Agents Affiliated with this Home
-
David Shorey

Seller's Agent in 2021
David Shorey
Real Broker MA, LLC
(781) 962-4028
6 in this area
155 Total Sales
-

Seller's Agent in 2021
Britany Caruso
Senne
(617) 669-1069
2 in this area
18 Total Sales
-
Jun Wang
J
Buyer's Agent in 2021
Jun Wang
Premier Realty Group - Lexington
(617) 515-1162
1 in this area
13 Total Sales
Map
Source: MLS Property Information Network (MLS PIN)
MLS Number: 72746100
APN: SOME M:81 B:B L:23 U:2
- 192 Washington St Unit 3
- 17 Bonner Ave
- 25 Alston St
- 8 Everett St
- 16 Alston St Unit 16
- 20 Alston St
- 121 Washington St
- 19 Tufts St
- 105 Washington St Unit 2A
- 46 Hunting St
- 154 Glen St
- 31 Hunting St
- 85 A Munroe St Unit 1
- 22 Hunting St Unit 3
- 432 Norfolk St Unit 3B
- 305 Webster Ave Unit 109
- 9 Medford St Unit PH10
- 9 Medford St Unit 404
- 76 Franklin St
- 1 Fitchburg St Unit B350
