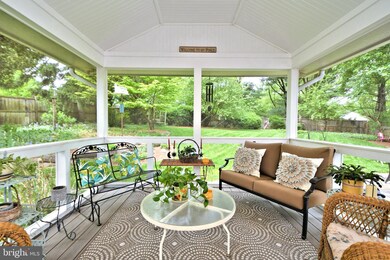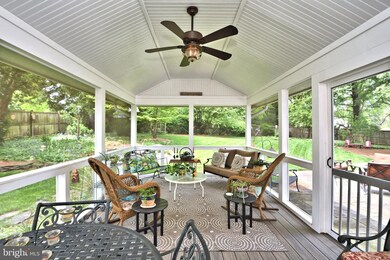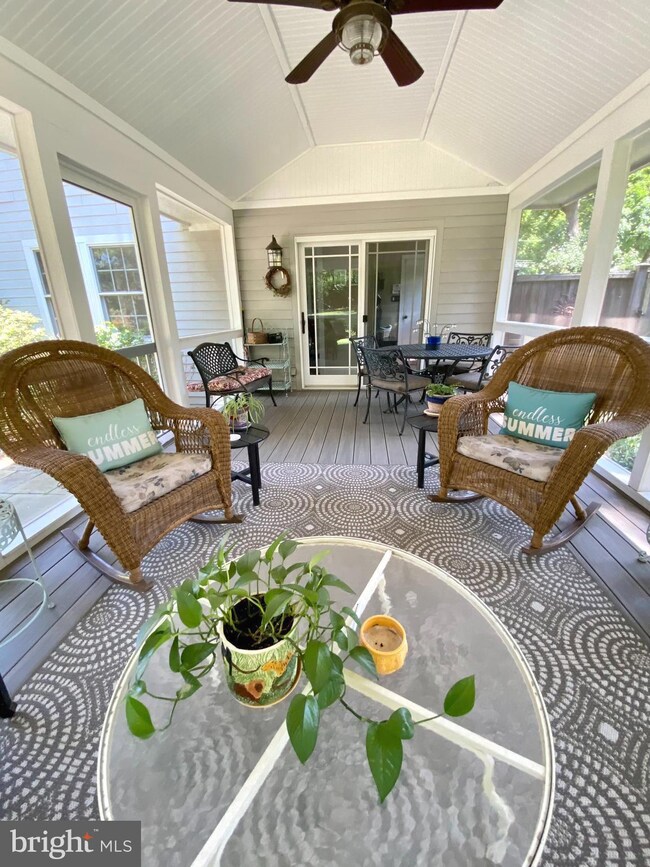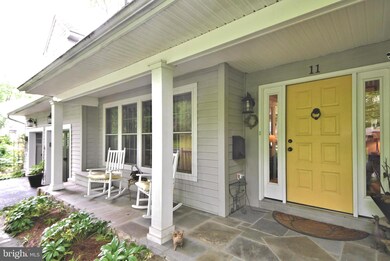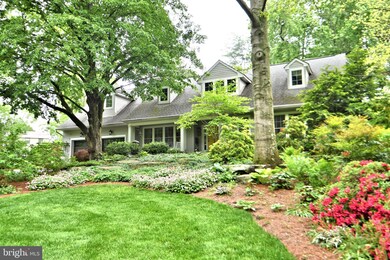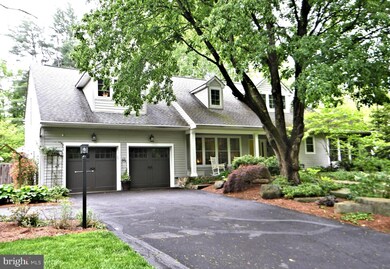
11 Scott Rd Doylestown, PA 18901
Estimated Value: $732,000 - $1,254,000
Highlights
- Spa
- Gourmet Kitchen
- Heated Floors
- Linden El School Rated A
- View of Trees or Woods
- Open Floorplan
About This Home
As of September 2022WELCOME to this extraordinary home located in the charming “Borough” of Doylestown…. This home is a
rare treasure in meticulous condition! A beautiful blend of quality construction (Anderson Windows,
Hardi Plank Siding, New Garage Doors) and updating of systems (Whole House Generator, New Plumbing, Electrical Service and wiring, HVAC system, Insulation, Drywall and flooring). These features enhanced an original “Ranch” design and created a charming 4 Bedroom 2-1/2 Bath Classic “Colonial” with an abundance of character and personality.
The home is situated on a professionally landscaped half acre lot on a private street in a picturesque neighborhood. You will enjoy a country feel while being within minutes of conveniences, major road
systems and many special shops, fine dining , arts and culture that await you in the quaint Borough of
Doylestown.
As you arrive at this home you find an expanded driveway, custom Garage doors and a Bluestone
walkway that leads to a charming front Porch creating a feeling of “ Welcome to our Home !” The
spacious entrance Foyer which is flanked by a generously sized Living Room and adjoining Dining Room.
These rooms are filled with tons of natural light, lovely views and are ready for you to graciously
entertain family and friends. The opposite side of foyer is a welcoming Sunken Family Room with a Gas
Fireplace and stone surround . Adjoining is the very spacious Breakfast Room and totally remodeled
Kitchen…. Custom cabinetry, Granite, designer Backsplash and Stainless appliances create a wonderful
area that allows the “Heart of the Home” to be spacious enough to enjoy all of your friends and family !
Off of the Breakfast Room a hallway with interest and special touches will lead you to the Home Office
and Laundry Room. This area is the gateway to the magnificent Custom designed screened Porch that is
one of the finest and most beautiful features of this home!! No expense was spared to create this
peaceful retreat…Completely screened, maintenance free Custom Decking and so many charming
features to enjoy… All custom designed and completed by GASPER Landscaping and Design. This
relaxing area leads to the spacious and private rear yard with areas of bluestone and paver patios. Enjoy
the relaxing Hot Tub while viewing the many beautiful, professionally designed perennial gardens. So
many lovely reminders to enjoy the peacefulness that surrounds you and it really is a “Wonderful World ” as the swing will always remind you !
The 2nd floor of this home offers a unique and spacious multi purpose Loft area for you to enjoy as your
personal lifestyle calls for. Enter the Main Bedroom “Suite” through a cozy sitting room with Fireplace
that is enhanced with beautiful “Mercer Tile” before you enter the Main Bedroom. A Completely
remodeled magnificent Main Bath with Custom Cabinetry, Heated Ceramic Flooring, Stunning Soaking
Tub and Spa like oversized shower…A very spacious custom designed walk-in closet completes the Main
Bedroom Suite. There are 3 additional very large bedrooms each with an oversized closet, and an
very spacious Hall Bath complete this level.
Hardwood flooring, Ceramic Tile, Ceiling Fans in all Bedrooms, stylish lighting fixtures and neutral painting enhance the home.
Located in Award Winning Central Bucks School District, and an Easy commute to all major areas. This
home is available for quick possession. A wonderful Summer in this special home is. A wonderful Summer in this special home can be yours……
“Welcome Home “ !
Home Details
Home Type
- Single Family
Est. Annual Taxes
- $5,619
Year Built
- Built in 1964
Lot Details
- 0.45 Acre Lot
- Wood Fence
- Landscaped
- Extensive Hardscape
- Private Lot
- Wooded Lot
- Back Yard Fenced and Front Yard
- Property is in excellent condition
- Property is zoned R1
Parking
- 2 Car Direct Access Garage
- 5 Driveway Spaces
- Front Facing Garage
- On-Street Parking
Property Views
- Woods
- Garden
Home Design
- Colonial Architecture
- Block Foundation
- Frame Construction
- HardiePlank Type
Interior Spaces
- 3,700 Sq Ft Home
- Property has 3 Levels
- Open Floorplan
- Ceiling Fan
- 2 Fireplaces
- Stone Fireplace
- Gas Fireplace
- Entrance Foyer
- Family Room Off Kitchen
- Sitting Room
- Living Room
- Breakfast Room
- Formal Dining Room
- Den
- Loft
- Screened Porch
- Unfinished Basement
- Basement Fills Entire Space Under The House
- Home Security System
Kitchen
- Gourmet Kitchen
- Gas Oven or Range
- Built-In Range
- Built-In Microwave
- Dishwasher
- Kitchen Island
- Upgraded Countertops
- Disposal
Flooring
- Wood
- Partially Carpeted
- Heated Floors
- Ceramic Tile
Bedrooms and Bathrooms
- 4 Bedrooms
- En-Suite Primary Bedroom
- Walk-In Closet
- Soaking Tub
- Bathtub with Shower
Laundry
- Laundry Room
- Laundry on main level
Outdoor Features
- Spa
- Screened Patio
Utilities
- Forced Air Heating and Cooling System
- Cooling System Utilizes Natural Gas
- Natural Gas Water Heater
Additional Features
- More Than Two Accessible Exits
- Suburban Location
Community Details
- No Home Owners Association
- Clemens Farms Subdivision
Listing and Financial Details
- Tax Lot 041-016
- Assessor Parcel Number 08-011-041-016
Ownership History
Purchase Details
Home Financials for this Owner
Home Financials are based on the most recent Mortgage that was taken out on this home.Purchase Details
Home Financials for this Owner
Home Financials are based on the most recent Mortgage that was taken out on this home.Purchase Details
Home Financials for this Owner
Home Financials are based on the most recent Mortgage that was taken out on this home.Similar Homes in Doylestown, PA
Home Values in the Area
Average Home Value in this Area
Purchase History
| Date | Buyer | Sale Price | Title Company |
|---|---|---|---|
| Jakubowski Jennifer | $1,100,000 | -- | |
| Cartee Raymond | $655,000 | -- | |
| Pool Janet H | $350,000 | -- |
Mortgage History
| Date | Status | Borrower | Loan Amount |
|---|---|---|---|
| Open | Jakubowski Jennifer | $880,000 | |
| Previous Owner | Cartee Raymond | $248,300 | |
| Previous Owner | Cartee Raymond | $275,000 | |
| Previous Owner | Pool Janet H | $336,000 |
Property History
| Date | Event | Price | Change | Sq Ft Price |
|---|---|---|---|---|
| 09/01/2022 09/01/22 | Sold | $1,100,000 | -6.7% | $297 / Sq Ft |
| 07/17/2022 07/17/22 | Pending | -- | -- | -- |
| 06/01/2022 06/01/22 | For Sale | $1,179,000 | -- | $319 / Sq Ft |
Tax History Compared to Growth
Tax History
| Year | Tax Paid | Tax Assessment Tax Assessment Total Assessment is a certain percentage of the fair market value that is determined by local assessors to be the total taxable value of land and additions on the property. | Land | Improvement |
|---|---|---|---|---|
| 2024 | $8,262 | $45,860 | $8,680 | $37,180 |
| 2023 | $7,871 | $45,860 | $8,680 | $37,180 |
| 2022 | $5,619 | $33,200 | $8,680 | $24,520 |
| 2021 | $5,557 | $33,200 | $8,680 | $24,520 |
| 2020 | $5,496 | $33,200 | $8,680 | $24,520 |
| 2019 | $5,436 | $33,200 | $8,680 | $24,520 |
| 2018 | $5,369 | $33,200 | $8,680 | $24,520 |
| 2017 | $5,313 | $33,200 | $8,680 | $24,520 |
| 2016 | $5,313 | $33,200 | $8,680 | $24,520 |
| 2015 | -- | $33,200 | $8,680 | $24,520 |
| 2014 | -- | $33,200 | $8,680 | $24,520 |
Agents Affiliated with this Home
-
Donna Brun

Seller's Agent in 2022
Donna Brun
Vanguard Realty Associates
(215) 880-8708
3 in this area
49 Total Sales
-
Paul Colletti
P
Buyer's Agent in 2022
Paul Colletti
BHHS Fox & Roach
(917) 325-6700
2 in this area
26 Total Sales
Map
Source: Bright MLS
MLS Number: PABU2027648
APN: 08-011-041-016
- 72 Bennett Dr
- 127 Homestead Dr
- 142 Homestead Dr
- 4 Steeplechase Dr
- 342 Green St
- 99 Elfman Dr
- 78 Tower Hill Rd
- 2185 S Easton Rd
- 2320 Turk Rd
- 276 W Ashland St
- 83 S Hamilton St
- 84 S Clinton St
- 175 W Oakland Ave
- 277 W Oakland Ave
- 18 Tradesville Dr
- 36 S Clinton St
- 388 W Oakland Ave
- 124 E Oakland Ave
- 276 Cherry Ln
- 69 E Oakland Ave

