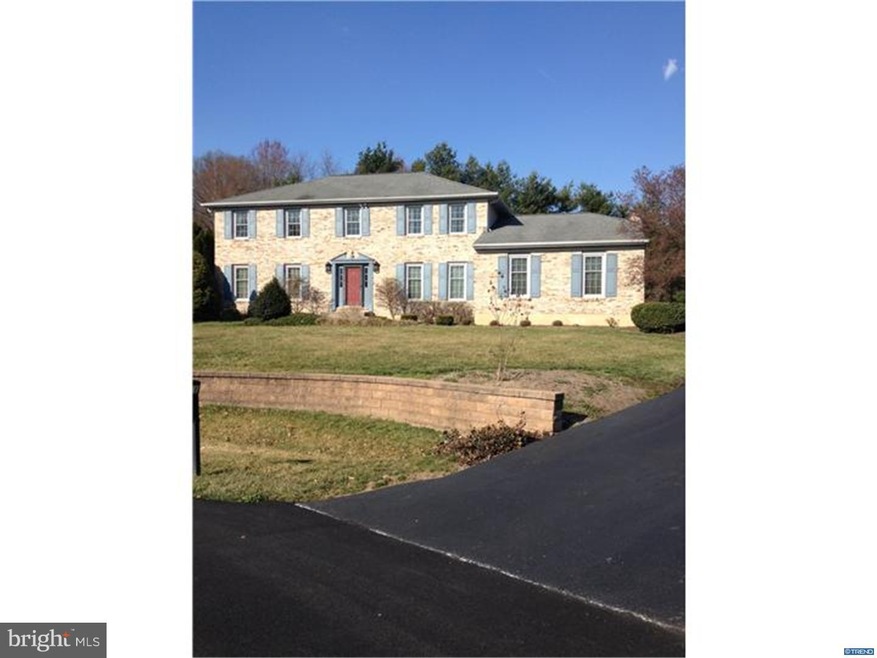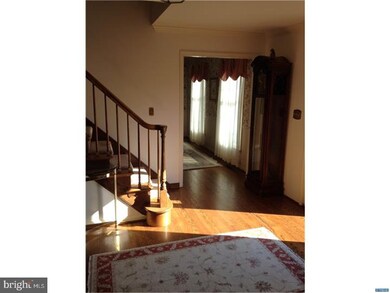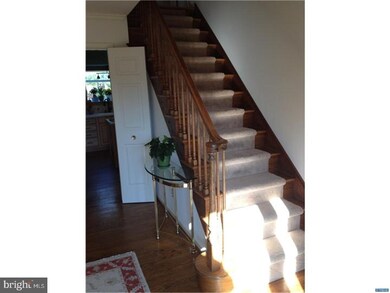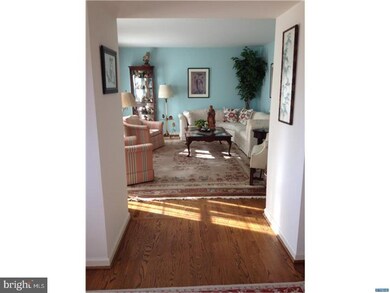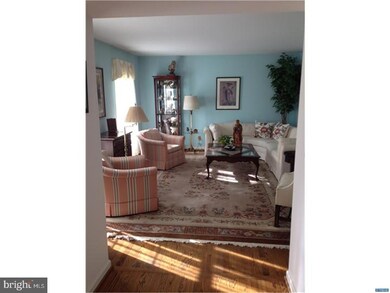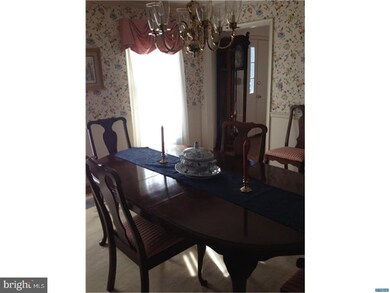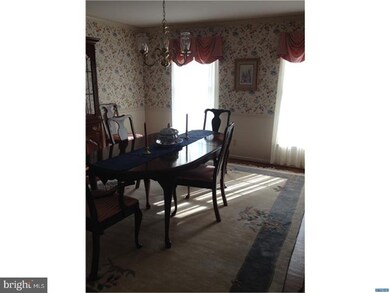
11 Slashpine Cir Hockessin, DE 19707
Highlights
- Colonial Architecture
- Deck
- Wood Flooring
- North Star Elementary School Rated A
- Cathedral Ceiling
- Attic
About This Home
As of November 2019This lovely 4 bedroom home in Southwood awaits your visit. Spacious, yes. 2900 square feet of living space. Gracious, definitely. From the moment you enter the foyer and notice the beautiful hardwoods in this traditional Hockessin home, you realize this is what you want your home to be. The center hall floorplan affords a large traditional living room to your left and a formal dining room to your right. Your day will always start right in the equally bright and sunny kitchen. It has a great layout with huge center island, a large bay window to the breakfast room with a garden window over the double sink. To one side is the convenience of a separate laundry, and the office or den is just down the hall. To the other side of the breakfast room is an 18x21' family room with fireplace flanked by bookcases leading to tiled sunroom with skylights, opening to a rear deck facing the large, tranquil and level backyard. Upstairs, each of the large bedrooms is just as bright and sunny, with the master suite having a large double vanity and vest pocket doors to the walk-in closet or bath. Close to the center of Hockessin, its library, restaurants, shopping and HAC, the convenient location of this home in Southwood is yet another of its attributes. Be sure to visit 11 Slashpine Circle very soon.
Last Agent to Sell the Property
Patterson-Schwartz-Hockessin License #R3-0013801 Listed on: 03/09/2017

Home Details
Home Type
- Single Family
Est. Annual Taxes
- $4,707
Year Built
- Built in 1986
Lot Details
- 0.77 Acre Lot
- Lot Dimensions are 57x198
- Southwest Facing Home
- Level Lot
- Property is in good condition
- Property is zoned NC21
HOA Fees
- $5 Monthly HOA Fees
Parking
- 2 Car Attached Garage
- 3 Open Parking Spaces
Home Design
- Colonial Architecture
- Brick Exterior Construction
- Brick Foundation
- Pitched Roof
Interior Spaces
- 2,900 Sq Ft Home
- Property has 2 Levels
- Cathedral Ceiling
- Brick Fireplace
- Bay Window
- Family Room
- Living Room
- Dining Room
- Unfinished Basement
- Basement Fills Entire Space Under The House
- Attic
Kitchen
- Built-In Oven
- Cooktop
- Dishwasher
- Kitchen Island
- Disposal
Flooring
- Wood
- Wall to Wall Carpet
- Tile or Brick
Bedrooms and Bathrooms
- 4 Bedrooms
- En-Suite Primary Bedroom
- En-Suite Bathroom
- 2.5 Bathrooms
Laundry
- Laundry Room
- Laundry on main level
Outdoor Features
- Deck
Utilities
- Forced Air Heating and Cooling System
- Heating System Uses Gas
- Natural Gas Water Heater
- Cable TV Available
Community Details
- Southwood Subdivision
Listing and Financial Details
- Assessor Parcel Number 08-007.30-098
Ownership History
Purchase Details
Home Financials for this Owner
Home Financials are based on the most recent Mortgage that was taken out on this home.Purchase Details
Purchase Details
Home Financials for this Owner
Home Financials are based on the most recent Mortgage that was taken out on this home.Purchase Details
Similar Homes in Hockessin, DE
Home Values in the Area
Average Home Value in this Area
Purchase History
| Date | Type | Sale Price | Title Company |
|---|---|---|---|
| Special Warranty Deed | $425,000 | North American Title Ins Co | |
| Special Warranty Deed | $425,000 | North American Title Ins Co | |
| Deed | $435,000 | None Available | |
| Deed | $297,900 | -- |
Mortgage History
| Date | Status | Loan Amount | Loan Type |
|---|---|---|---|
| Open | $340,000 | New Conventional | |
| Previous Owner | $305,000 | New Conventional |
Property History
| Date | Event | Price | Change | Sq Ft Price |
|---|---|---|---|---|
| 11/12/2019 11/12/19 | Sold | $425,000 | -5.3% | $147 / Sq Ft |
| 10/21/2019 10/21/19 | For Sale | $449,000 | 0.0% | $155 / Sq Ft |
| 10/08/2019 10/08/19 | Pending | -- | -- | -- |
| 10/01/2019 10/01/19 | Pending | -- | -- | -- |
| 09/13/2019 09/13/19 | Price Changed | $449,000 | -2.4% | $155 / Sq Ft |
| 09/06/2019 09/06/19 | For Sale | $460,000 | +5.7% | $159 / Sq Ft |
| 05/22/2017 05/22/17 | Sold | $435,000 | -0.9% | $150 / Sq Ft |
| 03/15/2017 03/15/17 | Pending | -- | -- | -- |
| 03/09/2017 03/09/17 | For Sale | $439,000 | -- | $151 / Sq Ft |
Tax History Compared to Growth
Tax History
| Year | Tax Paid | Tax Assessment Tax Assessment Total Assessment is a certain percentage of the fair market value that is determined by local assessors to be the total taxable value of land and additions on the property. | Land | Improvement |
|---|---|---|---|---|
| 2024 | $5,904 | $154,100 | $29,800 | $124,300 |
| 2023 | $5,236 | $154,100 | $29,800 | $124,300 |
| 2022 | $5,265 | $154,100 | $29,800 | $124,300 |
| 2021 | $5,259 | $154,100 | $29,800 | $124,300 |
| 2020 | $5,261 | $154,100 | $29,800 | $124,300 |
| 2019 | $5,851 | $154,100 | $29,800 | $124,300 |
| 2018 | $230 | $154,100 | $29,800 | $124,300 |
| 2017 | $4,358 | $154,100 | $29,800 | $124,300 |
| 2016 | $4,358 | $154,100 | $29,800 | $124,300 |
| 2015 | $4,066 | $154,100 | $29,800 | $124,300 |
| 2014 | $3,741 | $154,100 | $29,800 | $124,300 |
Agents Affiliated with this Home
-
Kathy Blakey

Seller's Agent in 2019
Kathy Blakey
Century 21 Gold Key Realty
(302) 383-5424
78 Total Sales
-
Bruce White

Buyer's Agent in 2019
Bruce White
RE/MAX
(302) 545-1560
3 in this area
67 Total Sales
-
Theodore Fugee
T
Seller's Agent in 2017
Theodore Fugee
Patterson Schwartz
40 Total Sales
-
Ping Xu

Buyer's Agent in 2017
Ping Xu
RE/MAX
(302) 743-3604
15 in this area
169 Total Sales
Map
Source: Bright MLS
MLS Number: 1000061774
APN: 08-007.30-098
- 5 Ashleaf Ct
- 2 Homestead Ln
- 634 Grant Ave
- 1 Wellington Dr W
- 15 Homestead Ln
- 12 Pierson Dr
- 306 Springbrook Ct
- 561 Hemingway Dr
- 683 Mc Govern Rd
- 517 Garrick Rd
- 707 Letitia Dr
- 515 Hemingway Dr
- 211 Eileens Way
- 545 Cabot Dr
- 308 Detjen Dr
- 4 Pine Tree Ct
- 944 Old Public Rd
- 136 Harlow Pointe Ct
- 618 Venture Rd
- 116 Whitney Dr
