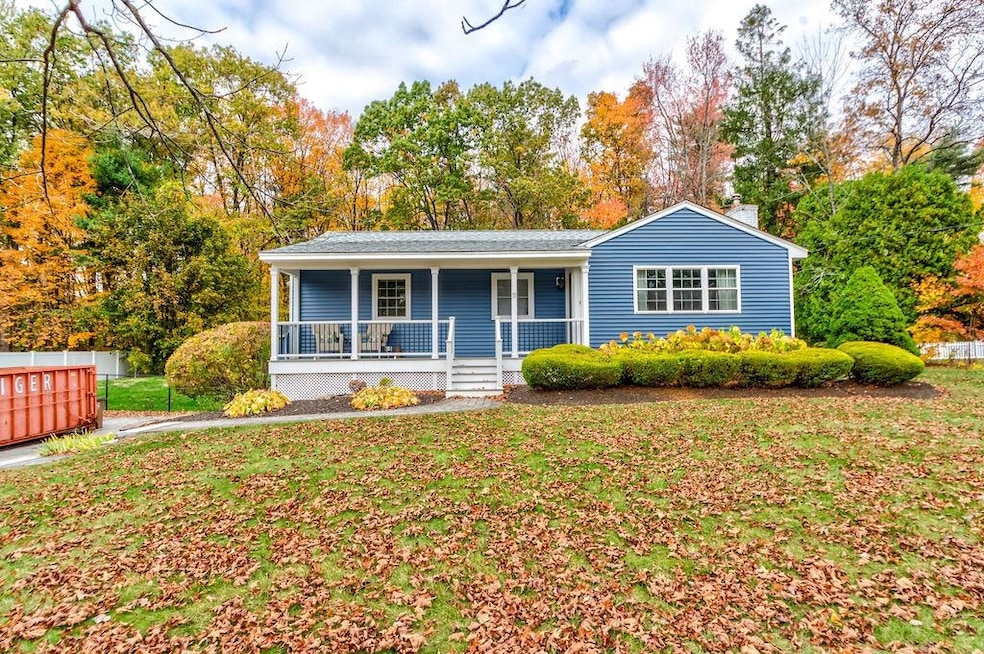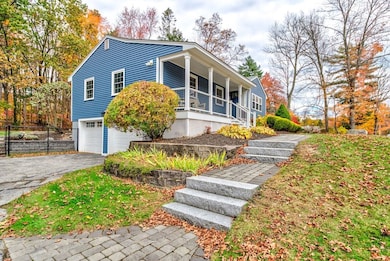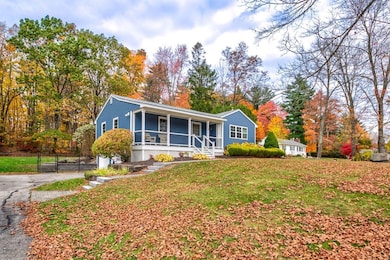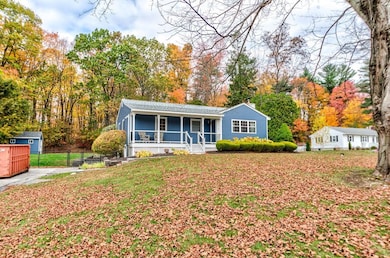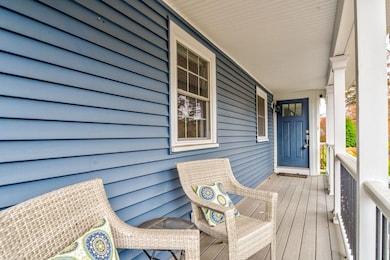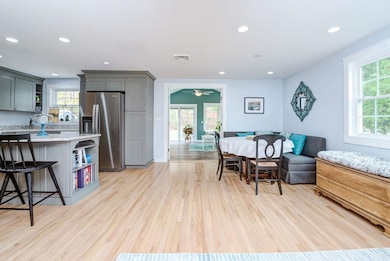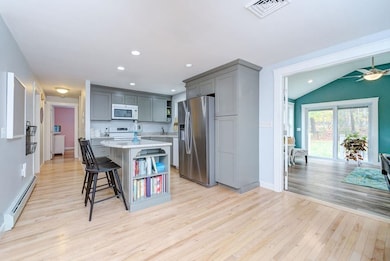11 Sleepy Hollow Rd Atkinson, NH 03811
Estimated payment $3,509/month
Highlights
- Deck
- 2 Car Direct Access Garage
- Laundry Room
- Sun or Florida Room
- Patio
- Kitchen Island
About This Home
Charming Modern Ranch on .69 Acres of Peaceful Surroundings Welcome home to this beautifully updated 2-bedroom, 2-bath ranch-style retreat, perfectly nestled on .69 acres of lush, private grounds. Blending classic comfort with modern touches, this inviting residence offers the ideal balance of open-concept living and serene outdoor space. Step inside to discover a bright and airy floor plan, where natural light pours through large windows, highlighting the spacious living area and gleaming hardwood floors. The modern kitchen features sleek countertops, quality cabinetry, and updated appliances—perfect for casual meals or entertaining friends. The primary suite offers a peaceful escape, complete with a private ensuite bathroom, while the second bedroom and full bath provide flexibility for guests, a home office, or hobby space. Outside, enjoy morning coffee on the expansive deck overlooking mature trees, or unwind in your beautifully landscaped yard—a generous outdoor oasis ideal for gardening, play, or quiet relaxation. With ample parking, a convenient single-level layout, and room to grow or personalize, this ranch offers the perfect combination of style, comfort, and space—all just minutes from local amenities and schools. Experience easy living and timeless charm in this exceptional property—your peaceful country retreat awaits! The seller has set an offer deadline for Thursday, 11/6/2025 at 12:00 pm. The seller reserves the right to accept an offer prior to the d
Listing Agent
BHHS Verani Salem Brokerage Phone: 617-334-3860 License #068429 Listed on: 10/27/2025

Home Details
Home Type
- Single Family
Est. Annual Taxes
- $5,419
Year Built
- Built in 1960
Lot Details
- 0.69 Acre Lot
- Property fronts a private road
- Level Lot
- Property is zoned TR-2 R
Parking
- 2 Car Direct Access Garage
- Tuck Under Parking
- Heated Garage
- Automatic Garage Door Opener
Home Design
- Concrete Foundation
- Wood Frame Construction
- Vinyl Siding
Interior Spaces
- Property has 1 Level
- Ceiling Fan
- Dining Area
- Sun or Florida Room
- Laundry Room
Kitchen
- Microwave
- Dishwasher
- Kitchen Island
Bedrooms and Bathrooms
- 2 Bedrooms
- 2 Full Bathrooms
Basement
- Basement Fills Entire Space Under The House
- Interior Basement Entry
Outdoor Features
- Deck
- Patio
- Outbuilding
Schools
- Atkinson Academy Elementary School
- Timberlane Regional Middle School
- Timberlane Regional High Sch
Utilities
- Central Air
- Baseboard Heating
- Hot Water Heating System
- Private Water Source
Listing and Financial Details
- Tax Block 000075
- Assessor Parcel Number 00003
Map
Home Values in the Area
Average Home Value in this Area
Tax History
| Year | Tax Paid | Tax Assessment Tax Assessment Total Assessment is a certain percentage of the fair market value that is determined by local assessors to be the total taxable value of land and additions on the property. | Land | Improvement |
|---|---|---|---|---|
| 2024 | $5,419 | $419,400 | $215,300 | $204,100 |
| 2023 | $6,081 | $419,400 | $215,300 | $204,100 |
| 2022 | $5,146 | $419,400 | $215,300 | $204,100 |
| 2021 | $4,979 | $402,800 | $215,300 | $187,500 |
| 2020 | $6,572 | $246,700 | $143,800 | $102,900 |
| 2019 | $4,359 | $246,700 | $143,800 | $102,900 |
| 2018 | $8,175 | $244,600 | $143,800 | $100,800 |
| 2017 | $0 | $244,600 | $143,800 | $100,800 |
| 2016 | $9,293 | $243,800 | $143,800 | $100,000 |
| 2015 | $4,416 | $231,200 | $138,800 | $92,400 |
| 2014 | $4,416 | $231,200 | $138,800 | $92,400 |
| 2013 | $4,393 | $231,200 | $138,800 | $92,400 |
Property History
| Date | Event | Price | List to Sale | Price per Sq Ft |
|---|---|---|---|---|
| 10/27/2025 10/27/25 | For Sale | $580,000 | -- | $373 / Sq Ft |
Purchase History
| Date | Type | Sale Price | Title Company |
|---|---|---|---|
| Warranty Deed | -- | None Available | |
| Warranty Deed | $275,000 | -- | |
| Warranty Deed | $172,000 | -- |
Mortgage History
| Date | Status | Loan Amount | Loan Type |
|---|---|---|---|
| Previous Owner | $229,000 | Stand Alone Refi Refinance Of Original Loan | |
| Previous Owner | $240,000 | Purchase Money Mortgage | |
| Previous Owner | $152,000 | No Value Available |
Source: PrimeMLS
MLS Number: 5067420
APN: ATKI-000003-000075
- 2 N Broadway
- 1131 N Broadway
- 99 Jericho Rd
- 15 Marilyn Dr
- 9 Hickory Pond Ln Unit 9
- 51 Front Nine Dr
- 10 Old Coach Rd
- 5 Balsam Ct
- 1 Longview Dr Unit 110
- 1 Longview Dr Unit 203
- 1 Longview Dr Unit 101
- 1 Longview Dr Unit 108
- 1 Longview Dr Unit 207
- 1 Longview Dr Unit 301
- 1 Longview Dr Unit 401
- 1 Longview Dr Unit 306
- 1 Longview Dr Unit 205
- 1 Longview Dr Unit 106
- 1 Longview Dr Unit 308
- 1 Longview Dr Unit 304
- 1022 Main St
- 131 Main St Unit 2F
- 14 Clare Ln
- 440 North Ave Unit 41
- 625 W Lowell Ave Unit 22
- 10 Primrose Way
- 31 Bridge St
- 53 Steeplechase Ct
- 61 Kathy Dr Unit 62
- 30 Stickney Rd
- 6 Pilgrim Rd Unit 2
- 54 Brook St
- 22 Victor St Unit 3
- 15 Shore Dr
- 98 Broadway Unit 2
- 7 Garden St Unit 2
- 47 Oak Terrace
- 47 Oak Terrace
- 45 Grove St Unit 2
- 94 Columbia Park Unit 94 Columbia Pk. Haverhill
