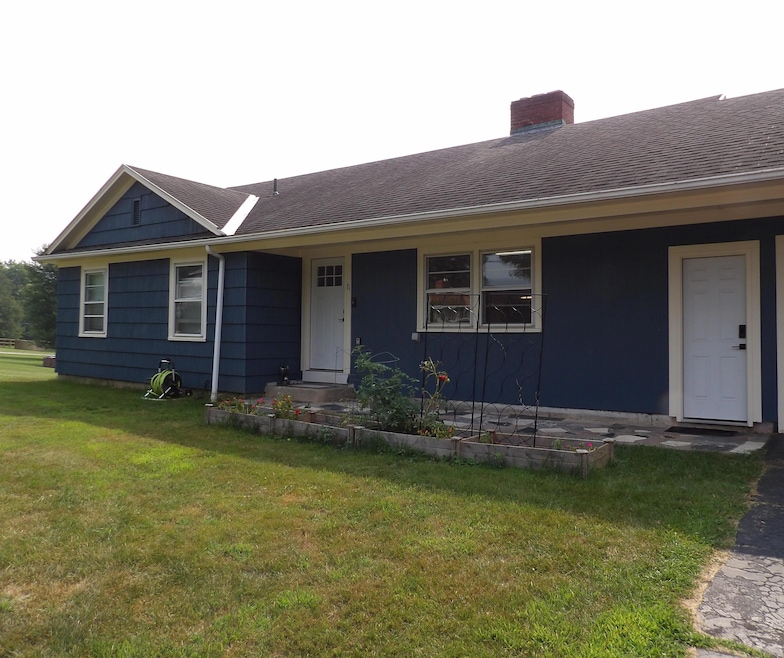
11 Southern Blvd Rutland, VT 05701
Estimated payment $2,406/month
Highlights
- Mountain View
- Home Gym
- Combination Dining and Living Room
- Corner Lot
- Laundry Room
- Baseboard Heating
About This Home
Welcome to this inviting ranch-style home, set on a nearly half-acre open and sunny corner lot in one of the city’s most desirable neighborhoods—just minutes from Rutland Regional Medical Center, shopping, dining, and the popular White’s Pool.
This well-maintained single-family home features four bedrooms and two full bathrooms, offering a comfortable and functional layout for everyday living. The home’s lower level adds an extra layer of charm with a striking and unique feature wall showcasing Shou Sugi Ban—the traditional Japanese burnt wood technique—creating a warm, contemporary focal point.
Outside, the oversized corner lot provides ample space for outdoor living, gardening, or entertaining, with plenty of room to grow. Whether you’re relaxing in the backyard, gardening, or enjoying the ease of city access, this home truly has the best of both worlds. A very spacious, attached 2 car garage completes the property.
Don’t miss this rare opportunity to own a stylish and spacious ranch home in a location that checks all the boxes
Home Details
Home Type
- Single Family
Est. Annual Taxes
- $6,099
Year Built
- Built in 1958
Lot Details
- 0.41 Acre Lot
- Corner Lot
Parking
- 2 Car Garage
Interior Spaces
- Property has 1 Level
- Combination Dining and Living Room
- Home Gym
- Mountain Views
- Laundry Room
Bedrooms and Bathrooms
- 4 Bedrooms
Basement
- Heated Basement
- Basement Fills Entire Space Under The House
- Interior Basement Entry
Location
- City Lot
Utilities
- Baseboard Heating
- Hot Water Heating System
Map
Home Values in the Area
Average Home Value in this Area
Tax History
| Year | Tax Paid | Tax Assessment Tax Assessment Total Assessment is a certain percentage of the fair market value that is determined by local assessors to be the total taxable value of land and additions on the property. | Land | Improvement |
|---|---|---|---|---|
| 2021 | $2,930 | $165,200 | $68,700 | $96,500 |
| 2020 | $2,930 | $165,200 | $68,700 | $96,500 |
| 2019 | $0 | $165,200 | $68,700 | $96,500 |
| 2018 | $5,294 | $165,200 | $68,700 | $96,500 |
| 2017 | $5,197 | $167,900 | $71,400 | $96,500 |
| 2016 | $0 | $165,200 | $68,700 | $96,500 |
| 2015 | -- | $1,652 | $0 | $0 |
| 2014 | -- | $1,679 | $0 | $0 |
| 2013 | -- | $1,679 | $0 | $0 |
Property History
| Date | Event | Price | Change | Sq Ft Price |
|---|---|---|---|---|
| 08/21/2025 08/21/25 | Price Changed | $349,000 | -1.7% | $185 / Sq Ft |
| 07/27/2025 07/27/25 | For Sale | $355,000 | +42.6% | $188 / Sq Ft |
| 08/31/2022 08/31/22 | Sold | $249,000 | 0.0% | $141 / Sq Ft |
| 07/03/2022 07/03/22 | Pending | -- | -- | -- |
| 06/25/2022 06/25/22 | For Sale | $249,000 | +72.9% | $141 / Sq Ft |
| 03/07/2014 03/07/14 | Sold | $144,000 | -3.4% | $115 / Sq Ft |
| 02/03/2014 02/03/14 | Pending | -- | -- | -- |
| 12/03/2013 12/03/13 | For Sale | $149,000 | -- | $119 / Sq Ft |
Purchase History
| Date | Type | Sale Price | Title Company |
|---|---|---|---|
| Deed | $35,000 | -- | |
| Deed | $144,000 | -- |
Similar Homes in the area
Source: PrimeMLS
MLS Number: 5053625
APN: 540-170-10437
- 37 Killington Ave Unit 4
- 46 Terrill St Unit 4
- 46 Terrill St Unit 2
- 2 East St Unit 1st Floor
- 15 Woodstock Ave
- 24 Wales St
- 24 Wales St
- 24 Wales St
- 24 Wales St
- 326 Main St
- 306 Marble St Unit 1
- 306 Marble St Unit 2
- 5 Patch St
- 19 Overbrook Dr Unit Studio
- 38 Franklin St Unit 2
- 85 Main St
- 178 Walnut Dr Unit 1
- 100 Kettlebrook Rd Unit E2
- 113 Trailside Rd Unit 123
- 1 Parker Ave






