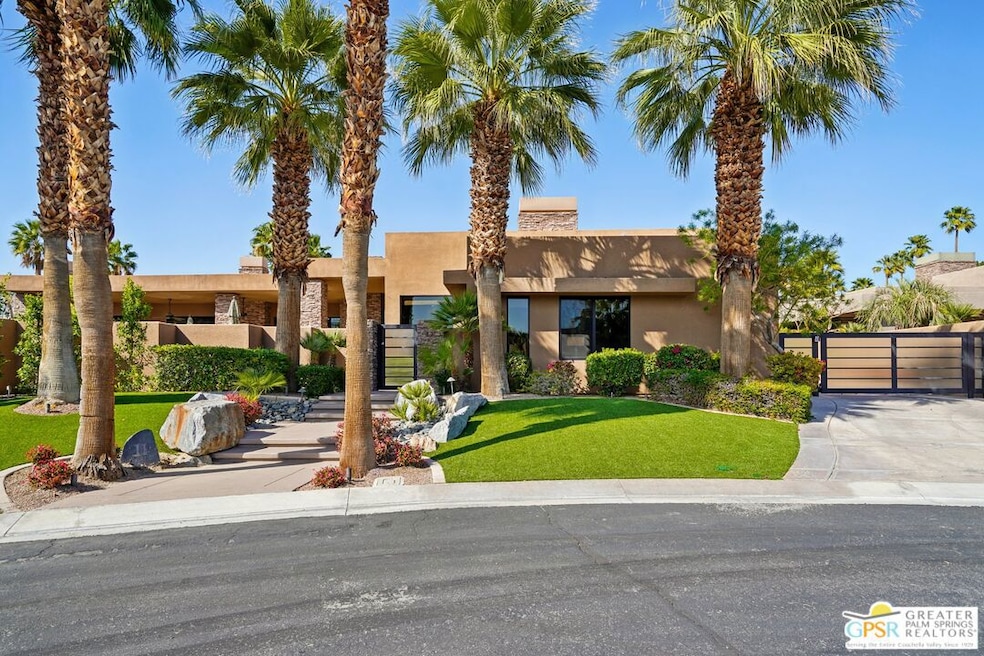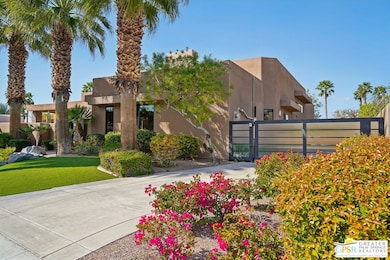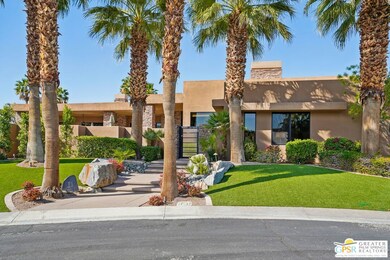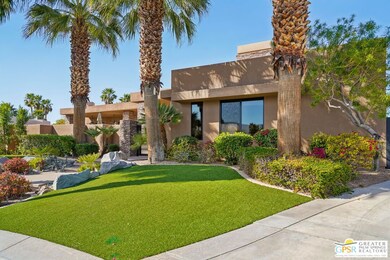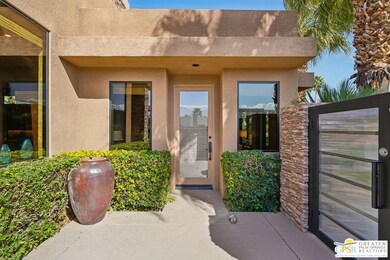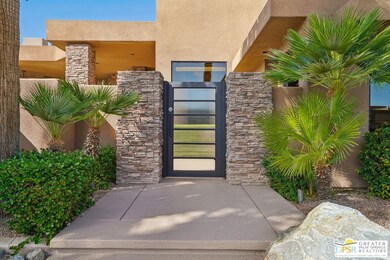
11 Spyglass Cir Rancho Mirage, CA 92270
Estimated payment $18,108/month
Highlights
- Detached Guest House
- In Ground Pool
- Gated Community
- Garage Cooled
- Solar Power System
- Mountain View
About This Home
Stately Custom Home with Designer Decor, Casita & Stunning Mountain Views!Located in the prestigious gated community of Cypress Heights, this stunning 4,420 sq. ft. custom built home by John Quinn is the epitome of luxury living. Offered fully furnished, with high-end decor by Frank Guild designs, this residence showcases exquisite craftsmanship, elegant finishes, and a seamless blend of indoor-outdoor living. Inside, soaring 14' ceilings and expansive living spaces set the stage for sophisticated comfort. The gourmet kitchen features premium appliances, custom cabinetry, and designer fixtures, perfect for both casual dining and entertaining. The luxurious primary suite boasts a spa-like ensuite and a spacious walk-in closet and fireplace while additional guest bedrooms provide refined ensuite accommodations. For added privacy, a detached casita serves as the perfect retreat for guests, a home office, or an in-law suite. Step outside to your private resort-style oasis, where a pristine saline pool with a cascading waterfall, an inviting outdoor fireplace, and breathtaking mountain views create an unparalleled ambiance. Whether hosting or unwinding, this outdoor sanctuary is designed for year-round enjoyment. This home also features solar, an air conditioned 3 car garage, and a spacious backyard with covered patio, fencing and turf- perfect for pets and great place to play Bocce Ball. Located in one of the most sought-after locations in Tamarisk, this exceptional home offers luxury, privacy, and breathtaking surroundings. Don't miss your opportunity to own this rare gem! Schedule your private tour today!
Home Details
Home Type
- Single Family
Est. Annual Taxes
- $29,212
Year Built
- Built in 2005
Lot Details
- 0.38 Acre Lot
- South Facing Home
- Fenced Yard
- Gated Home
- Drip System Landscaping
- Sprinkler System
- Back Yard
HOA Fees
- $178 Monthly HOA Fees
Parking
- 3 Car Direct Access Garage
- Garage Cooled
- Side by Side Parking
- Garage Door Opener
- Driveway
- Automatic Gate
- Golf Cart Garage
Home Design
- Contemporary Architecture
Interior Spaces
- 4,420 Sq Ft Home
- 1-Story Property
- Furnished
- Built-In Features
- High Ceiling
- Custom Window Coverings
- Living Room with Fireplace
- 3 Fireplaces
- Dining Area
- Mountain Views
- Alarm System
Kitchen
- Breakfast Area or Nook
- Walk-In Pantry
- Self-Cleaning Oven
- Gas Cooktop
- Range Hood
- Warming Drawer
- Microwave
- Dishwasher
- Kitchen Island
- Granite Countertops
Flooring
- Carpet
- Marble
Bedrooms and Bathrooms
- 4 Bedrooms
- Walk-In Closet
- Powder Room
Laundry
- Laundry Room
- Dryer
- Washer
Pool
- In Ground Pool
- Heated Spa
- In Ground Spa
- Gas Heated Pool
- Saltwater Pool
- Waterfall Pool Feature
Outdoor Features
- Covered patio or porch
- Built-In Barbecue
Utilities
- Forced Air Zoned Cooling and Heating System
- Property is located within a water district
- Sewer in Street
- Cable TV Available
Additional Features
- Solar Power System
- Detached Guest House
Listing and Financial Details
- Assessor Parcel Number 674-720-006
Community Details
Overview
- Desert Resort Mgmt Association
- Built by John Quinn
Security
- Card or Code Access
- Gated Community
Map
Home Values in the Area
Average Home Value in this Area
Tax History
| Year | Tax Paid | Tax Assessment Tax Assessment Total Assessment is a certain percentage of the fair market value that is determined by local assessors to be the total taxable value of land and additions on the property. | Land | Improvement |
|---|---|---|---|---|
| 2023 | $29,212 | $2,563,117 | $641,185 | $1,921,932 |
| 2022 | $31,153 | $2,330,107 | $582,896 | $1,747,211 |
| 2021 | $25,424 | $1,894,396 | $473,899 | $1,420,497 |
| 2020 | $21,854 | $1,691,425 | $423,124 | $1,268,301 |
| 2019 | $21,362 | $1,642,160 | $410,800 | $1,231,360 |
| 2018 | $20,493 | $1,579,000 | $395,000 | $1,184,000 |
| 2017 | $20,084 | $1,538,000 | $384,000 | $1,154,000 |
| 2016 | $21,174 | $1,648,000 | $412,000 | $1,236,000 |
| 2015 | $21,148 | $1,682,000 | $420,000 | $1,262,000 |
| 2014 | $19,126 | $1,494,000 | $373,000 | $1,121,000 |
Property History
| Date | Event | Price | Change | Sq Ft Price |
|---|---|---|---|---|
| 04/08/2025 04/08/25 | Pending | -- | -- | -- |
| 03/20/2025 03/20/25 | For Sale | $2,795,000 | -- | $632 / Sq Ft |
Purchase History
| Date | Type | Sale Price | Title Company |
|---|---|---|---|
| Interfamily Deed Transfer | -- | None Available | |
| Grant Deed | -- | Fidelity National Title Co | |
| Interfamily Deed Transfer | -- | Fidelity National Title Co | |
| Grant Deed | $1,998,000 | Fidelity National Title Co | |
| Interfamily Deed Transfer | -- | Fidelity National Title Co | |
| Grant Deed | $295,000 | Fidelity National Title Co |
Mortgage History
| Date | Status | Loan Amount | Loan Type |
|---|---|---|---|
| Open | $1,000,000 | Commercial | |
| Closed | $500,000 | Credit Line Revolving | |
| Closed | $1,200,000 | Credit Line Revolving | |
| Closed | $1,498,500 | Fannie Mae Freddie Mac | |
| Previous Owner | $870,000 | Construction | |
| Previous Owner | $221,250 | Purchase Money Mortgage |
Similar Homes in Rancho Mirage, CA
Source: The MLS
MLS Number: 25507899PS
APN: 674-720-006
- 50 Toscana Way E
- 1 Toscana Way W
- 30 Oakmont Dr
- 1 Sterling Ridge Dr
- 8 Oakmont Dr
- 39 Santo Domingo Dr
- 4 Big Sioux Rd
- 7 Ambassador Cir
- 6 Big Sioux Rd
- 59 San Marino Cir
- 63 San Marino Cir
- 6 Rocky Ln
- 41 Ambassador Cir
- 71138 Patricia Park Place
- 71108 Patricia Park Place
- 23 Stephen Terrace
- 48 Oakmont Dr
- 12143 Saint Andrews Dr
- 36736 Jasmine Ln
- 12101 Turnberry Dr
