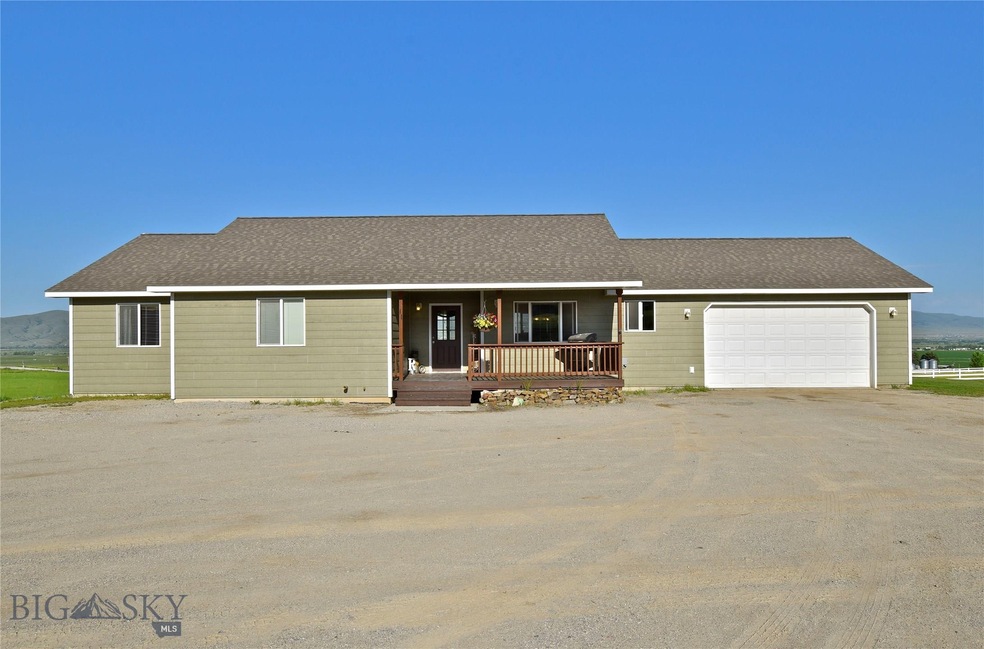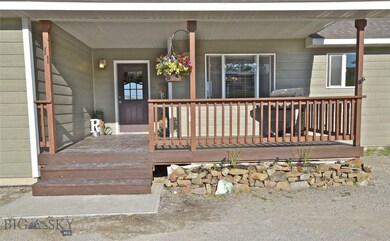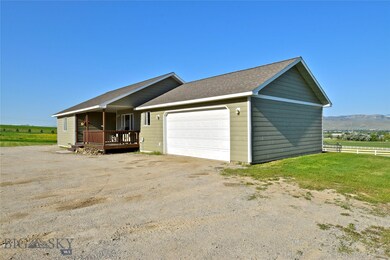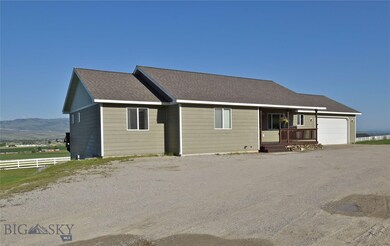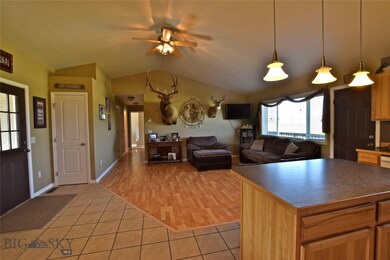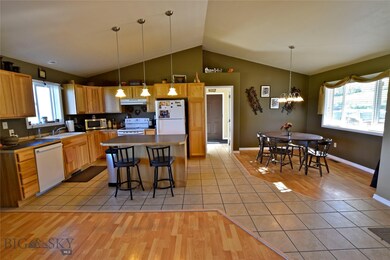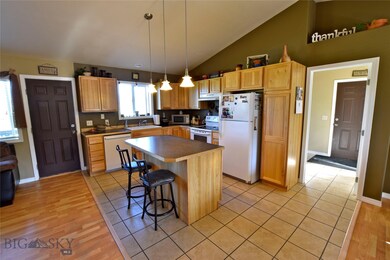
11 Sullivan Ridge Way Townsend, MT 59644
Highlights
- Lake View
- Vaulted Ceiling
- No HOA
- Deck
- Lawn
- Covered patio or porch
About This Home
As of December 2021Beautiful 3 bed, 2 bath home with room to add an additional bedroom & bathroom in the partially finished basement. Home with attached 2 car garage sits on 1.44 Acres. Enjoy the beautiful views of the valley, mountains and Canyon Ferry Lake. Just minutes from Townsend and endless outdoor recreational opportunities.
Last Buyer's Agent
Marcia Bieber
Broadwater Realty License #5896
Home Details
Home Type
- Single Family
Est. Annual Taxes
- $1,825
Year Built
- Built in 2007
Lot Details
- 1.44 Acre Lot
- Sprinkler System
- Lawn
- Zoning described as PUD - Planned Unit Development
Parking
- 2 Car Attached Garage
Property Views
- Lake
- Pond
- Farm
- Mountain
Home Design
- Asphalt Roof
- Hardboard
Interior Spaces
- 2,980 Sq Ft Home
- 1-Story Property
- Vaulted Ceiling
- Recreation or Family Area in Basement
Kitchen
- Range
- Microwave
- Dishwasher
Flooring
- Partially Carpeted
- Laminate
- Tile
Bedrooms and Bathrooms
- 3 Bedrooms
- 2 Full Bathrooms
Laundry
- Dryer
- Washer
Outdoor Features
- Deck
- Covered patio or porch
Utilities
- No Cooling
- Forced Air Heating System
- Heating System Uses Propane
- Well
- Septic Tank
Community Details
- No Home Owners Association
Listing and Financial Details
- Assessor Parcel Number 0007002295
Map
Home Values in the Area
Average Home Value in this Area
Property History
| Date | Event | Price | Change | Sq Ft Price |
|---|---|---|---|---|
| 12/02/2021 12/02/21 | Sold | -- | -- | -- |
| 09/10/2021 09/10/21 | Price Changed | $470,000 | -5.1% | $158 / Sq Ft |
| 08/01/2021 08/01/21 | For Sale | $495,000 | +10.2% | $166 / Sq Ft |
| 06/29/2021 06/29/21 | Sold | -- | -- | -- |
| 05/16/2021 05/16/21 | Pending | -- | -- | -- |
| 03/02/2021 03/02/21 | For Sale | $449,000 | +34.1% | $151 / Sq Ft |
| 09/12/2018 09/12/18 | Sold | -- | -- | -- |
| 08/13/2018 08/13/18 | Pending | -- | -- | -- |
| 06/14/2018 06/14/18 | For Sale | $334,900 | -- | $112 / Sq Ft |
Tax History
| Year | Tax Paid | Tax Assessment Tax Assessment Total Assessment is a certain percentage of the fair market value that is determined by local assessors to be the total taxable value of land and additions on the property. | Land | Improvement |
|---|---|---|---|---|
| 2024 | $3,688 | $518,200 | $0 | $0 |
| 2023 | $3,713 | $518,200 | $0 | $0 |
| 2022 | $2,787 | $331,000 | $0 | $0 |
| 2021 | $2,384 | $316,200 | $0 | $0 |
| 2020 | $2,322 | $282,100 | $0 | $0 |
| 2019 | $2,053 | $282,100 | $0 | $0 |
| 2018 | $1,803 | $237,400 | $0 | $0 |
| 2017 | $1,610 | $237,400 | $0 | $0 |
| 2016 | $1,456 | $195,000 | $0 | $0 |
| 2015 | $1,375 | $195,000 | $0 | $0 |
| 2014 | $1,488 | $128,684 | $0 | $0 |
Mortgage History
| Date | Status | Loan Amount | Loan Type |
|---|---|---|---|
| Open | $184,000 | New Conventional | |
| Previous Owner | $140,800 | Construction | |
| Previous Owner | $292,125 | New Conventional |
Deed History
| Date | Type | Sale Price | Title Company |
|---|---|---|---|
| Deed | $230,000 | Rocky Mtn Title Gnty | |
| Grant Deed | $176,000 | Rocky Mtn Title Gnty | |
| Grant Deed | $365,156 | Rocky Mtn Title & Insured Clos | |
| Deed | -- | -- |
Similar Homes in Townsend, MT
Source: Big Sky Country MLS
MLS Number: 321813
APN: 43-1591-34-2-03-04-0000
- LOT 15 Sharon Loop
- 33 Sharon Loop
- Lot 18 Sharon Loop
- 14 Sharon Loop
- 53 Skyview Ln
- Lot 36 Stoney Trail
- 17 Stoney Trail
- 20 Windy Meadow Dr
- 471 Lower Deep Creek Rd
- Lot 16 Windy Meadow Dr
- 48 Sautter Ln
- 60 Sautter Ln
- Lot 5 Fritsche Ln
- 10 Sautter Ln
- 2 Sautter Ln
- 510 S Maple St
- 405 S Cherry St
- 804 Broadway St
- 128 N Maple St
- 703 S Oak St Unit 1 & 2
