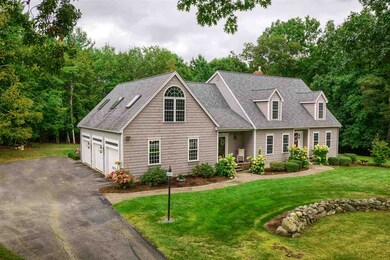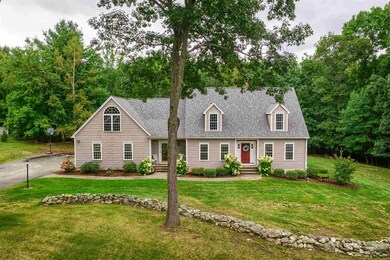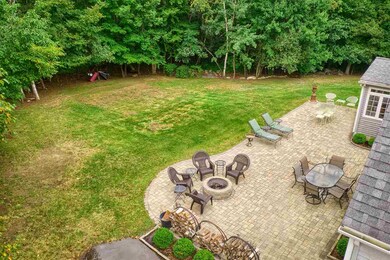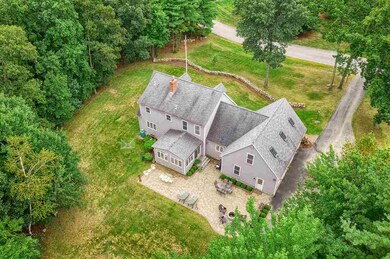
11 Sunny Meadow Rd Atkinson, NH 03811
Estimated Value: $918,000 - $1,086,000
Highlights
- Water Access
- Community Boat Launch
- Countryside Views
- Atkinson Academy Rated 9+
- Cape Cod Architecture
- Wood Flooring
About This Home
As of November 2018Great new listing in Atkinson. There are 2 master bedrooms with one on the first floor and one on the second floor.As enter through the main entrance of the house you will notice a beautiful kitchen with granite and corian counter tops which flows into a warm family room. There is a large dining room off the kitchen to fit your special dining room table. Off the back of the house is a private sun room to relax and enjoy. The home has a total of 4 bedrooms with 3 1/2 baths. There is a extra large great room over the garage. A large cedar closet to store you cloths in. A new stone patio on the back of the house that you can sit and enjoy the fire pit. The home is ready to go. Showings to begin at Open House on Sunday September 16.
Last Agent to Sell the Property
BHHS Verani Bradford License #9073545 Listed on: 09/14/2018

Home Details
Home Type
- Single Family
Est. Annual Taxes
- $9,337
Year Built
- Built in 2000
Lot Details
- 1.24 Acre Lot
- Cul-De-Sac
- Property has an invisible fence for dogs
- Landscaped
- Level Lot
- Property is zoned RR2SCR
HOA Fees
- $16 Monthly HOA Fees
Parking
- 3 Car Attached Garage
Home Design
- Cape Cod Architecture
- Concrete Foundation
- Wood Frame Construction
- Shingle Roof
- Wood Siding
Interior Spaces
- 3,250 Sq Ft Home
- 2-Story Property
- Countryside Views
Kitchen
- Gas Cooktop
- Microwave
- Dishwasher
Flooring
- Wood
- Carpet
- Tile
Bedrooms and Bathrooms
- 4 Bedrooms
Basement
- Basement Fills Entire Space Under The House
- Interior Basement Entry
- Basement Storage
Outdoor Features
- Water Access
- Patio
Utilities
- Forced Air Heating System
- Baseboard Heating
- Heating System Uses Oil
- Electric Water Heater
- Septic Tank
- Private Sewer
Listing and Financial Details
- Exclusions: Corner cabinet in dining room
- Legal Lot and Block 000005 / 000001
Community Details
Recreation
- Community Boat Launch
Ownership History
Purchase Details
Home Financials for this Owner
Home Financials are based on the most recent Mortgage that was taken out on this home.Purchase Details
Purchase Details
Home Financials for this Owner
Home Financials are based on the most recent Mortgage that was taken out on this home.Purchase Details
Similar Homes in Atkinson, NH
Home Values in the Area
Average Home Value in this Area
Purchase History
| Date | Buyer | Sale Price | Title Company |
|---|---|---|---|
| Carstairs Lt | $575,000 | -- | |
| Carstairs Lt | $575,000 | -- | |
| Hsbc Bank Usa Na Tr | $396,000 | -- | |
| Hsbc Bank Usa Na Tr | $396,000 | -- | |
| Harper Laura J | $615,000 | -- | |
| Harper Laura J | $615,000 | -- | |
| Donahue Derek S | $540,000 | -- | |
| Donahue Derek S | $540,000 | -- |
Mortgage History
| Date | Status | Borrower | Loan Amount |
|---|---|---|---|
| Open | Carstairs Lt | $257,000 | |
| Open | Carstairs Lt | $600,000 | |
| Closed | Carstairs Lt | $460,000 | |
| Closed | Carstairs Lt | $600,000 | |
| Previous Owner | Donahue Derek S | $553,500 |
Property History
| Date | Event | Price | Change | Sq Ft Price |
|---|---|---|---|---|
| 11/07/2018 11/07/18 | Sold | $575,000 | 0.0% | $177 / Sq Ft |
| 09/19/2018 09/19/18 | Pending | -- | -- | -- |
| 09/14/2018 09/14/18 | For Sale | $575,000 | +38.6% | $177 / Sq Ft |
| 11/10/2014 11/10/14 | Sold | $415,000 | -1.2% | $119 / Sq Ft |
| 09/17/2014 09/17/14 | Pending | -- | -- | -- |
| 08/27/2014 08/27/14 | For Sale | $420,000 | -- | $120 / Sq Ft |
Tax History Compared to Growth
Tax History
| Year | Tax Paid | Tax Assessment Tax Assessment Total Assessment is a certain percentage of the fair market value that is determined by local assessors to be the total taxable value of land and additions on the property. | Land | Improvement |
|---|---|---|---|---|
| 2024 | $9,814 | $759,600 | $274,300 | $485,300 |
| 2023 | $11,014 | $759,600 | $274,300 | $485,300 |
| 2022 | $9,320 | $759,600 | $274,300 | $485,300 |
| 2021 | $9,389 | $759,600 | $274,300 | $485,300 |
| 2020 | $9,357 | $510,200 | $182,900 | $327,300 |
| 2019 | $9,015 | $510,200 | $182,900 | $327,300 |
| 2018 | $9,148 | $510,200 | $182,900 | $327,300 |
| 2017 | $9,337 | $510,200 | $182,900 | $327,300 |
| 2016 | $8,890 | $497,200 | $182,900 | $314,300 |
| 2015 | $8,797 | $460,600 | $176,900 | $283,700 |
| 2014 | $8,797 | $460,600 | $176,900 | $283,700 |
| 2013 | $8,751 | $460,600 | $176,900 | $283,700 |
Agents Affiliated with this Home
-
Catherine Rogers

Seller's Agent in 2018
Catherine Rogers
BHHS Verani Bradford
(978) 618-8799
5 in this area
35 Total Sales
-
Jill O'Shaughnessy

Buyer's Agent in 2018
Jill O'Shaughnessy
Jill & Co. Realty Group - Real Broker NH, LLC
(603) 275-0487
4 in this area
169 Total Sales
-
Jason Newbury

Seller's Agent in 2014
Jason Newbury
LAER Realty Partners/Chelmsford
(978) 835-3806
56 Total Sales
Map
Source: PrimeMLS
MLS Number: 4718536
APN: ATKI-000002-000001-000005
- 1 Longview Dr Unit 210
- 1 Longview Dr Unit 306
- 1 Longview Dr Unit 308
- 1 Longview Dr Unit 305
- 1 Longview Dr Unit 307
- 1 Longview Dr Unit 207
- 1 Longview Dr Unit 404
- 1 Longview Dr Unit 402
- 1 Longview Dr Unit 303
- 1 Longview Dr Unit 304
- 1 Longview Dr Unit 106
- 1 Longview Dr Unit 301
- 1 Longview Dr Unit 302
- 7 Longview Dr Unit 209
- 8 Stoneybrook Ln
- 26 Merrill Dr
- 8 Aulson Rd
- 9 Blake Rd
- 704 Crystal St
- 35 Meditation Ln
- 11 Sunny Meadow Rd
- 9 Sunny Meadow Rd
- 10 Sunny Meadow Rd
- 7 Sunny Meadow Rd
- 4 Sunny Meadow Rd
- 15 Sunny Meadow Rd
- 16 Sunny Meadow Rd
- 5 Sunny Meadow Rd
- 103 Fieldstone Ln
- 17 Sunny Meadow Rd
- 2 Sunny Meadow Rd
- 3 Sunny Meadow Rd
- 102 Fieldstone Ln
- 109 Fieldstone Ln
- 104 Fieldstone Ln
- 108 Fieldstone Ln
- 111 Fieldstone Ln
- 110 Fieldstone Ln
- 113 Fieldstone Ln
- 69 Country Club Dr






