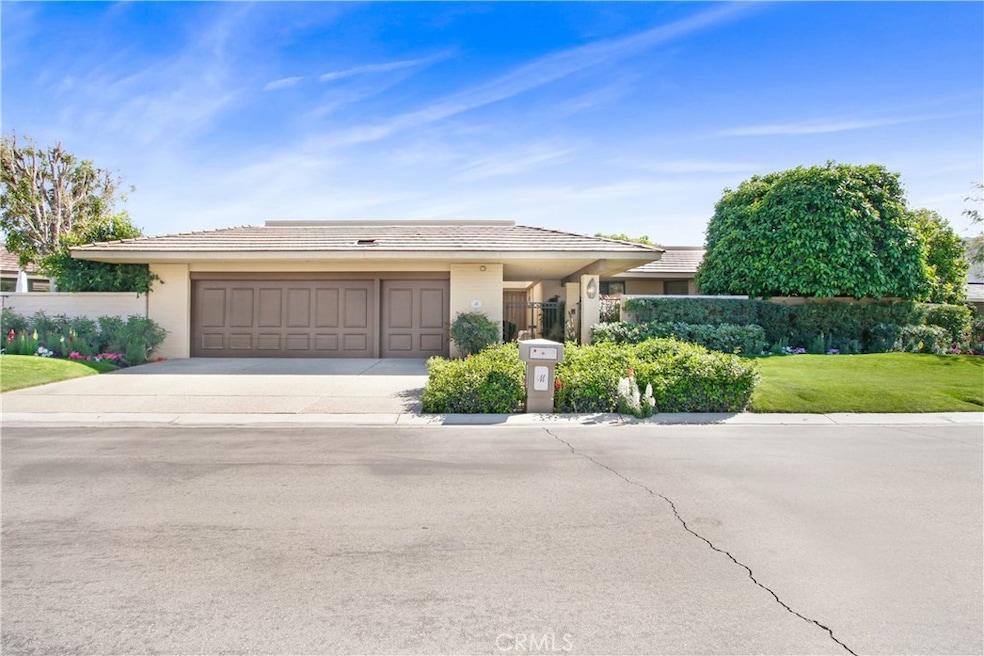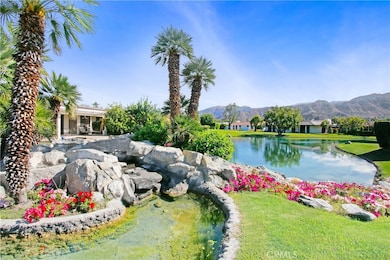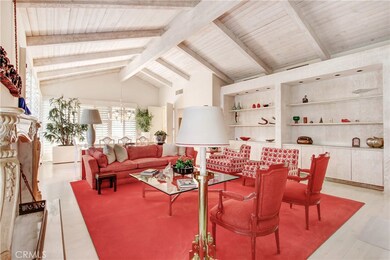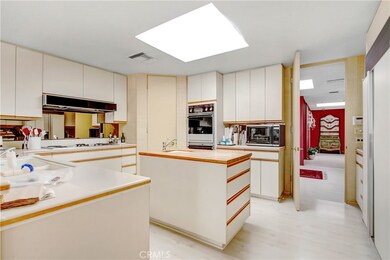
11 Sussex Ct Rancho Mirage, CA 92270
Morningside Country Club NeighborhoodHighlights
- Golf Course Community
- Open Floorplan
- Community Lake
- Private Pool
- Mountain View
- Golf Cart Garage
About This Home
As of October 2024Step into a serene sanctuary that blends suburban tranquility with luxurious comfort in the Morningside Community. First-time market offering, promises an exclusive lifestyle nestled within a quiet cul-de-sac street. The backyard, an oasis of calm, opens to a picturesque lagoon, complemented by a private pool and spa, inviting relaxation and entertainment. Inside, the home boasts three generously sized bedrooms and three well-appointed bathrooms. The living room, with its soaring beamed ceilings and cozy fireplace, flows seamlessly into the dining area, creating an elegant space for gatherings. A den and a breakfast nook adjacent to the kitchen offer additional areas for leisure and dining, while the courtyard and expansive entryway welcome guests with open arms. 2 car garage plus space for a golf cart, caters to both practicality and leisure pursuits. The lush landscaping and breathtaking mountain views encapsulate the essence of this haven, making it a rare gem in the housing market. This home is not just a dwelling, but a retreat designed for those who appreciate beauty, comfort, and a touch of nature's splendor.
Last Agent to Sell the Property
Koenig Properties Brokerage Phone: 818-521-8088 License #00984953 Listed on: 04/11/2024
Home Details
Home Type
- Single Family
Est. Annual Taxes
- $12,819
Year Built
- Built in 1985
Lot Details
- 8,276 Sq Ft Lot
- Landscaped
- Density is up to 1 Unit/Acre
- Property is zoned PUDA
HOA Fees
- $1,450 Monthly HOA Fees
Parking
- 3 Car Garage
- Parking Available
- Golf Cart Garage
Home Design
- Planned Development
Interior Spaces
- 3,034 Sq Ft Home
- 1-Story Property
- Open Floorplan
- Wet Bar
- Built-In Features
- Beamed Ceilings
- Entryway
- Living Room with Fireplace
- Den
- Mountain Views
- Eat-In Kitchen
- Laundry Room
Bedrooms and Bathrooms
- 3 Main Level Bedrooms
- Walk-In Closet
- 3 Full Bathrooms
Pool
- Private Pool
- Spa
Additional Features
- Patio
- Central Heating and Cooling System
Listing and Financial Details
- Tax Lot 21
- Tax Tract Number 147
- Assessor Parcel Number 689280021
- $496 per year additional tax assessments
Community Details
Overview
- Morningside HOA, Phone Number (760) 328-3323
- Morningside HOA
- Morningside Country Subdivision
- Community Lake
Recreation
- Golf Course Community
- Community Pool
Security
- Security Guard
- Controlled Access
Ownership History
Purchase Details
Home Financials for this Owner
Home Financials are based on the most recent Mortgage that was taken out on this home.Purchase Details
Home Financials for this Owner
Home Financials are based on the most recent Mortgage that was taken out on this home.Similar Homes in the area
Home Values in the Area
Average Home Value in this Area
Purchase History
| Date | Type | Sale Price | Title Company |
|---|---|---|---|
| Grant Deed | -- | Lawyers Title | |
| Grant Deed | $1,125,000 | Lawyers Title | |
| Grant Deed | -- | Lawyers Title | |
| Grant Deed | -- | Lawyers Title |
Mortgage History
| Date | Status | Loan Amount | Loan Type |
|---|---|---|---|
| Open | $1,230,250 | New Conventional |
Property History
| Date | Event | Price | Change | Sq Ft Price |
|---|---|---|---|---|
| 07/10/2025 07/10/25 | For Sale | $1,978,000 | 0.0% | $652 / Sq Ft |
| 07/10/2025 07/10/25 | Price Changed | $1,978,000 | -15.8% | $652 / Sq Ft |
| 06/29/2025 06/29/25 | Off Market | $2,349,000 | -- | -- |
| 06/16/2025 06/16/25 | Price Changed | $2,349,000 | -2.1% | $774 / Sq Ft |
| 05/09/2025 05/09/25 | Price Changed | $2,399,999 | -4.0% | $791 / Sq Ft |
| 04/04/2025 04/04/25 | For Sale | $2,499,999 | +122.2% | $824 / Sq Ft |
| 10/03/2024 10/03/24 | Sold | $1,125,000 | -18.2% | $371 / Sq Ft |
| 09/17/2024 09/17/24 | Pending | -- | -- | -- |
| 08/19/2024 08/19/24 | For Sale | $1,375,000 | +22.2% | $453 / Sq Ft |
| 08/13/2024 08/13/24 | Pending | -- | -- | -- |
| 08/13/2024 08/13/24 | Off Market | $1,125,000 | -- | -- |
| 08/06/2024 08/06/24 | For Sale | $1,375,000 | +22.2% | $453 / Sq Ft |
| 07/31/2024 07/31/24 | Off Market | $1,125,000 | -- | -- |
| 04/11/2024 04/11/24 | For Sale | $1,375,000 | -- | $453 / Sq Ft |
Tax History Compared to Growth
Tax History
| Year | Tax Paid | Tax Assessment Tax Assessment Total Assessment is a certain percentage of the fair market value that is determined by local assessors to be the total taxable value of land and additions on the property. | Land | Improvement |
|---|---|---|---|---|
| 2025 | $12,819 | $1,147,500 | $401,625 | $745,875 |
| 2023 | $12,819 | $966,404 | $277,217 | $689,187 |
| 2022 | $12,705 | $947,456 | $271,782 | $675,674 |
| 2021 | $12,424 | $928,879 | $266,453 | $662,426 |
| 2020 | $11,779 | $919,355 | $263,721 | $655,634 |
| 2019 | $11,576 | $901,329 | $258,550 | $642,779 |
| 2018 | $11,359 | $883,657 | $253,481 | $630,176 |
| 2017 | $11,192 | $866,331 | $248,511 | $617,820 |
| 2016 | $10,865 | $849,345 | $243,639 | $605,706 |
| 2015 | $10,475 | $836,588 | $239,980 | $596,608 |
| 2014 | $10,392 | $820,202 | $235,280 | $584,922 |
Agents Affiliated with this Home
-
Haylee Squyres
H
Seller's Agent in 2025
Haylee Squyres
RPAC
(760) 619-8684
10 Total Sales
-
Gina Uzunyan

Seller's Agent in 2024
Gina Uzunyan
Koenig Properties
(818) 521-8088
1 in this area
35 Total Sales
-
Erica Gerardo

Buyer's Agent in 2024
Erica Gerardo
RPAC
(760) 296-2359
2 in this area
53 Total Sales
Map
Source: California Regional Multiple Listing Service (CRMLS)
MLS Number: SR24072474
APN: 689-280-021






