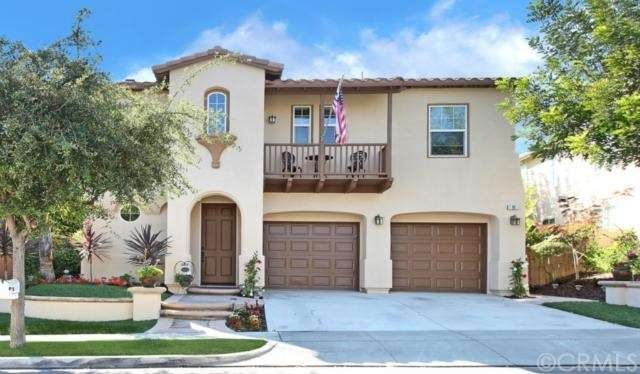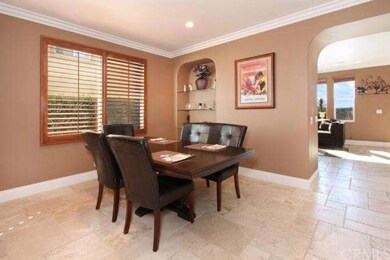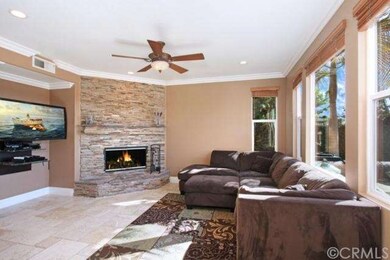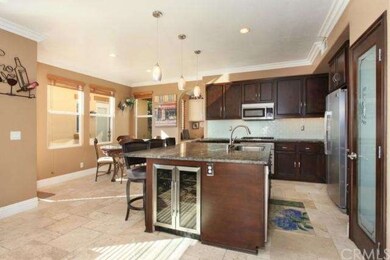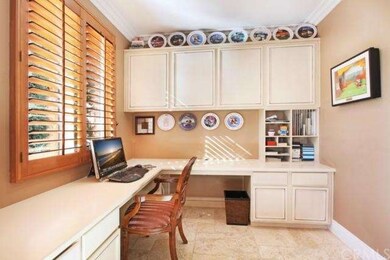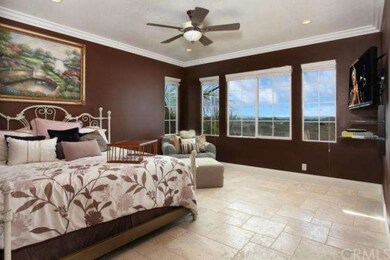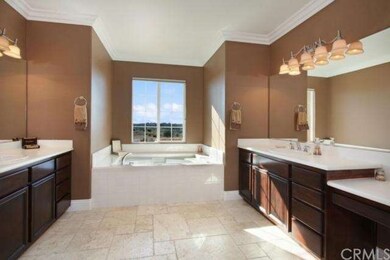
11 Tisbury Way Ladera Ranch, CA 92694
Highlights
- Guest House
- Private Pool
- City Lights View
- Chaparral Elementary School Rated A
- Primary Bedroom Suite
- 5-minute walk to Wagsdale Park
About This Home
As of June 2018Gorgeous, highly upgraded , Ladera Ranch home. This home features 3 bedrooms, 2.5 baths, plus a detached CASITA with bedroom and full upgraded bath, perfect for an in law quarters or office space. This home has been tastefully upgraded with granite kitchen counters, stainless steel appliances, crown molding, travertine flooring throughout, and an impressive upgraded stone fireplace. Special features include a downstairs family office/hobby area and an upstairs office niche. The back yard is an entertainers delight with outdoor kitchen, spa, gorgeous city lights view, professional landscaping, and lawn area. With so many unique features, this home is truly special. Enjoy all of the Ladera Ranch amenities; 14 community pools, 4 clubhouses, a children's water park, a skate park, Wagsdale dog park, hiking trails, sports courts and tennis courts, and included in your HOA fees Cox high speed internet. You will be living on vacation. You cannot ask for a better location; close to Flintridge Clubhouse/pool area, schools and shopping. (Also this property is within Chaparral Elementary school and Tesoro High School Boundaries; both top ranked schools.)
Last Agent to Sell the Property
Daniel Cox
Coldwell Banker Realty License #01719960 Listed on: 08/29/2013

Home Details
Home Type
- Single Family
Est. Annual Taxes
- $12,581
Year Built
- Built in 2001
Lot Details
- 4,940 Sq Ft Lot
- Cul-De-Sac
- Block Wall Fence
- Landscaped
HOA Fees
- $193 Monthly HOA Fees
Parking
- 2 Car Direct Access Garage
- Parking Available
- Driveway
Home Design
- Spanish Architecture
- Turnkey
- Slab Foundation
- Spanish Tile Roof
- Copper Plumbing
- Stucco
Interior Spaces
- 2,300 Sq Ft Home
- Crown Molding
- Ceiling Fan
- Recessed Lighting
- Double Pane Windows
- Awning
- Family Room with Fireplace
- Family Room Off Kitchen
- Dining Room
- Stone Flooring
- City Lights Views
- Fire and Smoke Detector
Kitchen
- Updated Kitchen
- Open to Family Room
- Eat-In Kitchen
- Breakfast Bar
- Electric Oven
- Gas Range
- Microwave
- Dishwasher
- Kitchen Island
- Granite Countertops
- Disposal
Bedrooms and Bathrooms
- 4 Bedrooms
- Primary Bedroom Suite
- Walk-In Closet
Laundry
- Laundry Room
- 220 Volts In Laundry
Pool
- Private Pool
- Spa
Outdoor Features
- Balcony
- Concrete Porch or Patio
- Outdoor Grill
Location
- Property is near a clubhouse
- Suburban Location
Additional Features
- Guest House
- Central Heating and Cooling System
Listing and Financial Details
- Tax Lot 29
- Tax Tract Number 15911
- Assessor Parcel Number 75943111
Community Details
Amenities
- Community Barbecue Grill
- Picnic Area
- Clubhouse
Recreation
- Tennis Courts
- Sport Court
- Community Playground
- Community Pool
- Community Spa
- Hiking Trails
- Bike Trail
Ownership History
Purchase Details
Home Financials for this Owner
Home Financials are based on the most recent Mortgage that was taken out on this home.Purchase Details
Home Financials for this Owner
Home Financials are based on the most recent Mortgage that was taken out on this home.Purchase Details
Home Financials for this Owner
Home Financials are based on the most recent Mortgage that was taken out on this home.Purchase Details
Home Financials for this Owner
Home Financials are based on the most recent Mortgage that was taken out on this home.Purchase Details
Home Financials for this Owner
Home Financials are based on the most recent Mortgage that was taken out on this home.Purchase Details
Home Financials for this Owner
Home Financials are based on the most recent Mortgage that was taken out on this home.Similar Homes in Ladera Ranch, CA
Home Values in the Area
Average Home Value in this Area
Purchase History
| Date | Type | Sale Price | Title Company |
|---|---|---|---|
| Grant Deed | $875,000 | Lawyers Title | |
| Grant Deed | $840,000 | Ortc | |
| Grant Deed | $765,000 | Chicago Title Company | |
| Grant Deed | $650,000 | Stewart Title Irvine | |
| Interfamily Deed Transfer | -- | First American Title Co | |
| Grant Deed | $416,500 | Fidelity National Title Co |
Mortgage History
| Date | Status | Loan Amount | Loan Type |
|---|---|---|---|
| Open | $700,000 | Adjustable Rate Mortgage/ARM | |
| Previous Owner | $550,000 | Adjustable Rate Mortgage/ARM | |
| Previous Owner | $76,400 | Credit Line Revolving | |
| Previous Owner | $612,000 | New Conventional | |
| Previous Owner | $641,363 | FHA | |
| Previous Owner | $150,100 | Credit Line Revolving | |
| Previous Owner | $515,000 | Unknown | |
| Previous Owner | $480,000 | Purchase Money Mortgage | |
| Previous Owner | $375,000 | Unknown | |
| Previous Owner | $50,000 | Credit Line Revolving | |
| Previous Owner | $41,600 | Stand Alone Second | |
| Previous Owner | $332,800 | No Value Available |
Property History
| Date | Event | Price | Change | Sq Ft Price |
|---|---|---|---|---|
| 06/08/2018 06/08/18 | Sold | $875,000 | 0.0% | $428 / Sq Ft |
| 06/08/2018 06/08/18 | Pending | -- | -- | -- |
| 06/08/2018 06/08/18 | For Sale | $875,000 | +4.2% | $428 / Sq Ft |
| 02/01/2017 02/01/17 | Sold | $840,000 | -1.1% | $363 / Sq Ft |
| 11/18/2016 11/18/16 | Pending | -- | -- | -- |
| 10/10/2016 10/10/16 | Price Changed | $849,000 | -2.3% | $367 / Sq Ft |
| 09/15/2016 09/15/16 | For Sale | $869,000 | +13.6% | $376 / Sq Ft |
| 11/09/2013 11/09/13 | Sold | $765,000 | -1.3% | $333 / Sq Ft |
| 10/11/2013 10/11/13 | Pending | -- | -- | -- |
| 09/17/2013 09/17/13 | Price Changed | $774,900 | +0.6% | $337 / Sq Ft |
| 09/17/2013 09/17/13 | Price Changed | $769,900 | -3.6% | $335 / Sq Ft |
| 08/29/2013 08/29/13 | For Sale | $799,000 | -- | $347 / Sq Ft |
Tax History Compared to Growth
Tax History
| Year | Tax Paid | Tax Assessment Tax Assessment Total Assessment is a certain percentage of the fair market value that is determined by local assessors to be the total taxable value of land and additions on the property. | Land | Improvement |
|---|---|---|---|---|
| 2024 | $12,581 | $976,077 | $709,803 | $266,274 |
| 2023 | $12,381 | $956,939 | $695,886 | $261,053 |
| 2022 | $12,188 | $938,176 | $682,241 | $255,935 |
| 2021 | $12,009 | $919,781 | $668,864 | $250,917 |
| 2020 | $11,848 | $910,350 | $662,005 | $248,345 |
| 2019 | $11,991 | $892,500 | $649,024 | $243,476 |
| 2018 | $11,785 | $856,800 | $634,691 | $222,109 |
| 2017 | $11,529 | $808,026 | $581,636 | $226,390 |
| 2016 | $11,412 | $792,183 | $570,232 | $221,951 |
| 2015 | $11,429 | $780,284 | $561,666 | $218,618 |
| 2014 | $11,491 | $765,000 | $550,664 | $214,336 |
Agents Affiliated with this Home
-
Trent Mason

Seller's Agent in 2018
Trent Mason
DOUGLAS ELLIMAN OF CALIFORNIA, INC.
(949) 322-6977
91 Total Sales
-
Bradley Feldman

Seller Co-Listing Agent in 2018
Bradley Feldman
Douglas Elliman of California
(949) 678-5198
1 in this area
109 Total Sales
-
William Scott

Buyer's Agent in 2018
William Scott
REGENCY REAL ESTATE BROKERS
(949) 697-8795
15 in this area
101 Total Sales
-
Amy Sims

Seller's Agent in 2017
Amy Sims
Coldwell Banker Realty
(949) 559-5959
75 in this area
175 Total Sales
-
Will Beardslee

Buyer's Agent in 2017
Will Beardslee
Beardslee Realty
(949) 616-0436
1 in this area
46 Total Sales
-
D
Seller's Agent in 2013
Daniel Cox
Coldwell Banker Realty
Map
Source: California Regional Multiple Listing Service (CRMLS)
MLS Number: OC13176015
APN: 759-431-11
- 15 Beacon Point
- 18 Beacon Point
- 42 Livingston Place
- 54 Livingston Place
- 43 Flintridge Ave
- 23 Merrill Hill
- 14 Downing St
- 11 Markham Ln
- 27 Potters Bend
- 10 Pickering Cir
- 46 Downing St
- 21 Dawnwood
- 18811 Volta Rd
- 473 Botanic Way
- 5192 Solance Dr
- 346 Hazel Dr
- 5169 Solance Dr
- 413 Botanic Way
- 78 Three Vines Ct
- 8 Marston Ln
