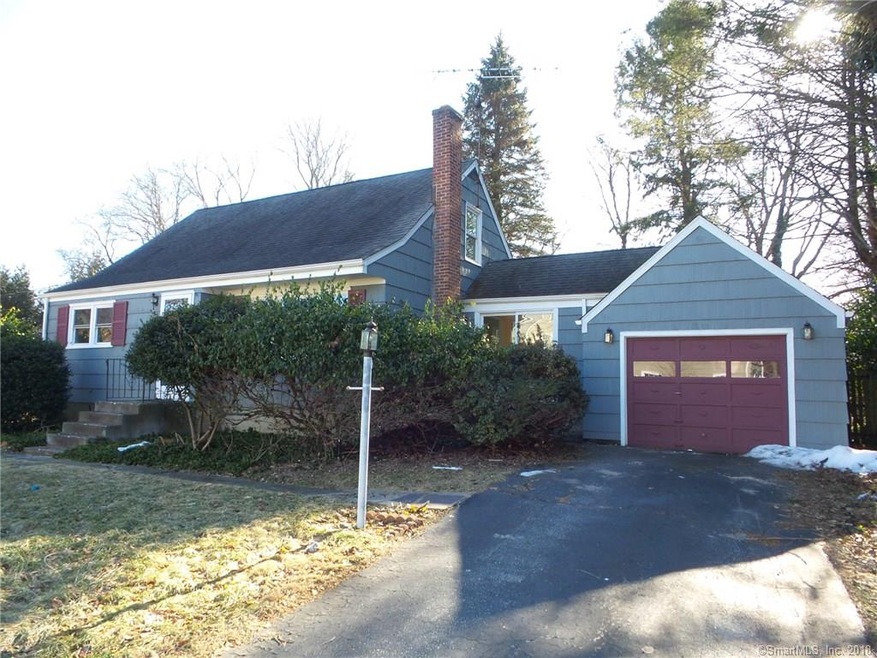
11 Tuckahoe Ln Fairfield, CT 06824
University NeighborhoodHighlights
- Cape Cod Architecture
- Partially Wooded Lot
- 1 Car Attached Garage
- Osborn Hill Elementary School Rated A
- No HOA
- Baseboard Heating
About This Home
As of October 2020**Multiple Offers In, "Highest & Best" offers are due by Thursday, 2/15/18 at 10am*** Excellent value for this 6 room, 3 bedroom cape in Fairfield! Newly painted exterior wood siding. Hardwood floors throughout. New baseboards on the 1st floor. Tons of potential in this affordable home in Fairfield. This property is eligible under the Freddie Mac First Look Initiative thru 02/10/18. Investor offers would be eligible for review & acceptance on 02/11/18. See attachment about home warranty credit. See agent remarks on offer submission.
Last Agent to Sell the Property
Coldwell Banker Calabro License #REB.0755492 Listed on: 01/18/2018

Home Details
Home Type
- Single Family
Est. Annual Taxes
- $7,018
Year Built
- Built in 1953
Lot Details
- 10,454 Sq Ft Lot
- Level Lot
- Partially Wooded Lot
Home Design
- Cape Cod Architecture
- Concrete Foundation
- Frame Construction
- Asphalt Shingled Roof
- Wood Siding
Interior Spaces
- 1,270 Sq Ft Home
- Unfinished Basement
- Basement Fills Entire Space Under The House
Kitchen
- Oven or Range
- <<microwave>>
Bedrooms and Bathrooms
- 3 Bedrooms
Parking
- 1 Car Attached Garage
- Automatic Garage Door Opener
Outdoor Features
- Exterior Lighting
- Rain Gutters
Utilities
- Baseboard Heating
- Heating System Uses Oil
- Oil Water Heater
- Fuel Tank Located in Basement
- Cable TV Available
Community Details
- No Home Owners Association
Ownership History
Purchase Details
Home Financials for this Owner
Home Financials are based on the most recent Mortgage that was taken out on this home.Purchase Details
Purchase Details
Purchase Details
Similar Homes in the area
Home Values in the Area
Average Home Value in this Area
Purchase History
| Date | Type | Sale Price | Title Company |
|---|---|---|---|
| Warranty Deed | $946,000 | None Available | |
| Warranty Deed | $946,000 | None Available | |
| Quit Claim Deed | -- | -- | |
| Quit Claim Deed | -- | -- | |
| Warranty Deed | $339,900 | -- | |
| Warranty Deed | $339,900 | -- | |
| Warranty Deed | $171,660 | -- | |
| Warranty Deed | $171,660 | -- |
Mortgage History
| Date | Status | Loan Amount | Loan Type |
|---|---|---|---|
| Open | $94,600 | Balloon | |
| Open | $756,800 | Purchase Money Mortgage | |
| Closed | $756,800 | Purchase Money Mortgage | |
| Previous Owner | $400,000 | Unknown | |
| Previous Owner | $352,285 | No Value Available |
Property History
| Date | Event | Price | Change | Sq Ft Price |
|---|---|---|---|---|
| 10/15/2020 10/15/20 | Sold | $946,000 | +0.1% | $250 / Sq Ft |
| 09/25/2020 09/25/20 | Pending | -- | -- | -- |
| 07/20/2020 07/20/20 | For Sale | $945,000 | +154.6% | $250 / Sq Ft |
| 03/28/2018 03/28/18 | Sold | $371,100 | +6.1% | $292 / Sq Ft |
| 02/15/2018 02/15/18 | Pending | -- | -- | -- |
| 01/18/2018 01/18/18 | For Sale | $349,900 | -- | $276 / Sq Ft |
Tax History Compared to Growth
Tax History
| Year | Tax Paid | Tax Assessment Tax Assessment Total Assessment is a certain percentage of the fair market value that is determined by local assessors to be the total taxable value of land and additions on the property. | Land | Improvement |
|---|---|---|---|---|
| 2025 | $18,420 | $648,830 | $241,150 | $407,680 |
| 2024 | $18,102 | $648,830 | $241,150 | $407,680 |
| 2023 | $17,849 | $648,830 | $241,150 | $407,680 |
| 2022 | $17,674 | $648,830 | $241,150 | $407,680 |
| 2021 | $17,505 | $648,830 | $241,150 | $407,680 |
| 2020 | $16,715 | $623,910 | $198,100 | $425,810 |
| 2019 | $7,012 | $240,310 | $198,100 | $42,210 |
| 2018 | $7,165 | $271,810 | $198,100 | $73,710 |
| 2017 | $7,018 | $271,810 | $198,100 | $73,710 |
| 2016 | $6,918 | $271,810 | $198,100 | $73,710 |
| 2015 | $6,894 | $278,110 | $208,530 | $69,580 |
| 2014 | $6,786 | $278,110 | $208,530 | $69,580 |
Agents Affiliated with this Home
-
Andrea Viscuso

Seller's Agent in 2020
Andrea Viscuso
Compass Connecticut, LLC
(203) 627-7767
18 in this area
167 Total Sales
-
Christine Magliocco

Buyer's Agent in 2020
Christine Magliocco
Higgins Group Real Estate
(203) 521-8002
13 in this area
44 Total Sales
-
Michael Calabro

Seller's Agent in 2018
Michael Calabro
Coldwell Banker Calabro
(860) 983-8098
207 Total Sales
-
Ryan Miller

Buyer's Agent in 2018
Ryan Miller
William Pitt
(203) 394-7646
56 Total Sales
-
Tony Coelho

Buyer Co-Listing Agent in 2018
Tony Coelho
William Pitt
(203) 209-2568
71 Total Sales
Map
Source: SmartMLS
MLS Number: 170010218
APN: FAIR-000125-000000-000324
- 332 Szost Dr
- 100 Mayfair Rd
- 205 Szost Dr
- 706 Judd St
- 45 Robin Cir
- 183 Pepperidge Cir
- 271 Jeniford Rd
- 59 Thornhill Rd
- 30 Karen St
- 242 Valleyview Rd
- 44 Larkspur Rd
- 1411 Black Rock Turnpike
- 1207 Stillson Rd
- 293 Barryscott Dr
- 85 Sawyer Rd
- 385 Brookside Dr
- Lot A Roseville St
- 184 Stillson Rd
- 478 Crestwood Rd
- 1384 N Benson Rd
