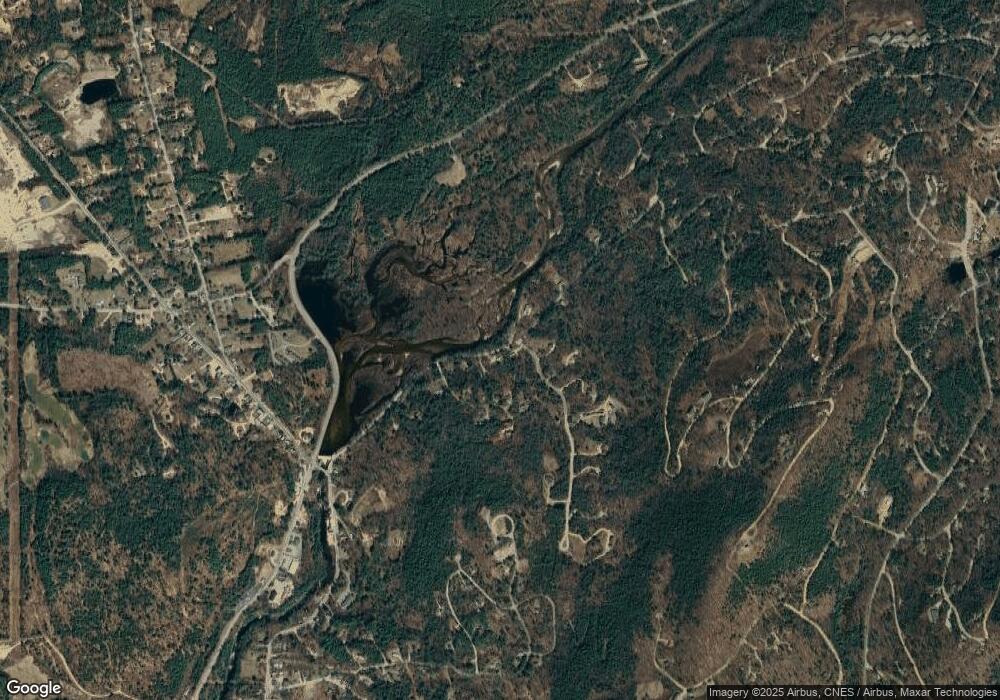11 Village Pond Rd Unit 11 Campton, NH 03223
2
Beds
2
Baths
1,682
Sq Ft
5.3
Acres
About This Home
This home is located at 11 Village Pond Rd Unit 11, Campton, NH 03223. 11 Village Pond Rd Unit 11 is a home located in Grafton County with nearby schools including Campton Elementary School and Plymouth Regional High School.
Create a Home Valuation Report for This Property
The Home Valuation Report is an in-depth analysis detailing your home's value as well as a comparison with similar homes in the area
Home Values in the Area
Average Home Value in this Area
Tax History Compared to Growth
Map
Nearby Homes
- 182 Pinnacle Rd Unit 6
- 13 Overlook Rd
- Lot 1 Pegwood Rd
- 1354 Nh Route 175
- 35 Mad River Rd
- 399 Nh Route 49
- 99 Pinnacle Rd
- 0 Checkerberry Ridge Rd Unit 142
- 37 Pegwood Hill Rd
- 383 Owl St
- 129 Hodgeman Hill Rd
- 14 Parker Rd Unit C-2
- 0 Richardson Trail Unit 9 5058146
- 101 Mad River Rd
- 34 Liberty Ln Unit 2
- 20 Merrill Rd
- 18 Condo Rd Unit 1
- 1 Condo Rd Unit 1
- 88 Donovan Farm Rd
- 32 Merrill Rd
- 000 Pond Rd
- 0 Pond Rd Unit Map 4 Block 9 Lot 35
- 106 Pond Rd
- 92 Pond Rd
- 92 Pond Rd Unit Lot 2
- 37 Round Top Rd
- 3 Lloyd St
- 14 Lloyd St
- 41 Round Top Rd
- 25 Round Top Rd
- 80 Pond Rd
- 19 Round Top Rd
- 47 Round Top Rd
- 47 Round Top Rd Unit Lot 11
- 48 Round Top Rd Unit Boston Fleamarket lo
- Boston FleaMkt Round Top Rd
- LOT 11A Cindys Ln
- lot #10 Cindy's Ln
- 32 Round Top Rd
- 28 Round Top Rd
