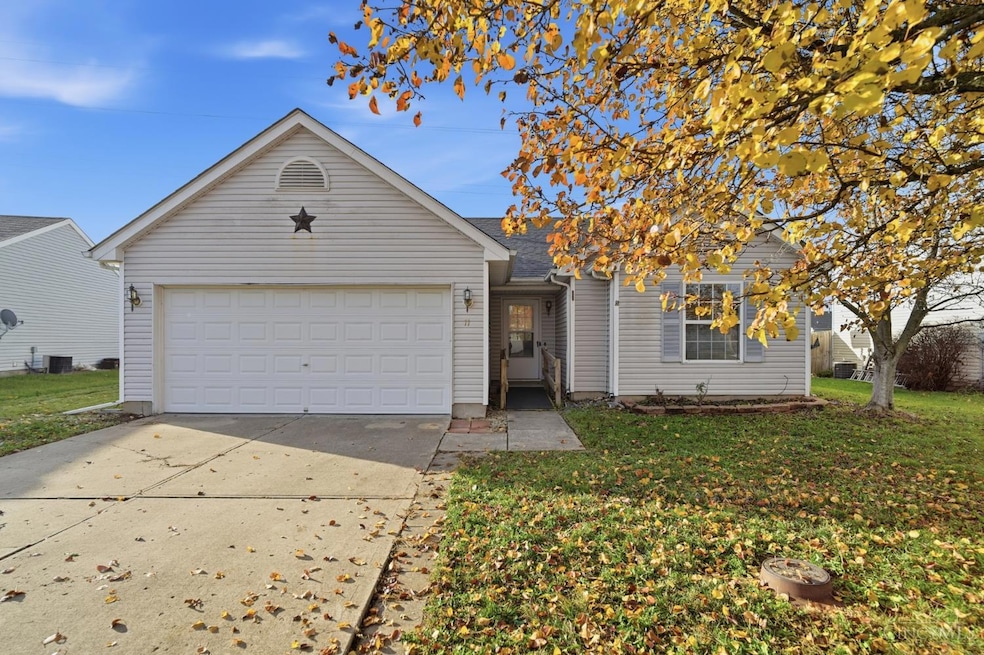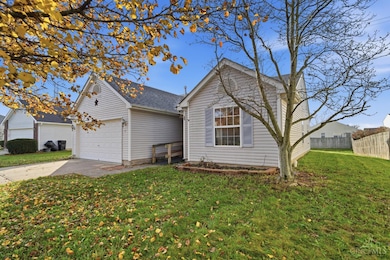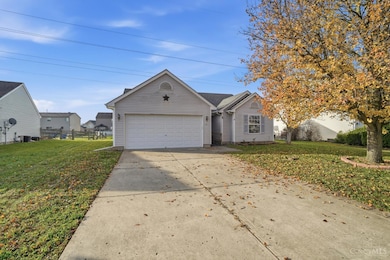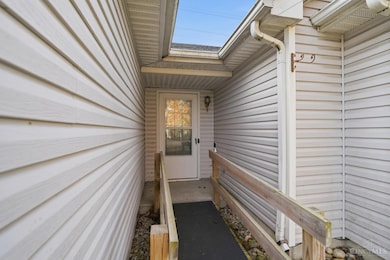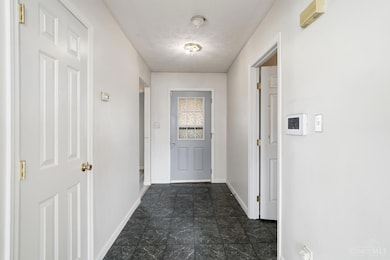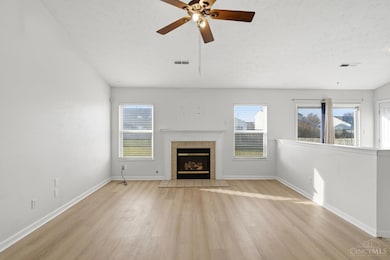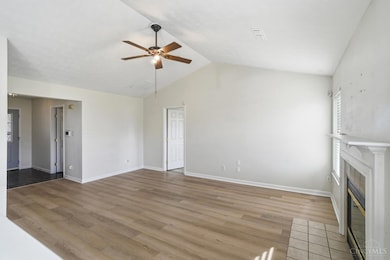11 W Arlington Dr Trenton, OH 45067
Estimated payment $1,518/month
Total Views
128
3
Beds
2
Baths
--
Sq Ft
--
Price per Sq Ft
Highlights
- Very Popular Property
- Cathedral Ceiling
- 2 Car Attached Garage
- Ranch Style House
- No HOA
- Forced Air Heating and Cooling System
About This Home
Step into this charming 3-bedroom, 2-bath ranch in Edgewood City Schools featuring an open layout and cathedral ceilings. Recent updates include a newer roof, hot water heater, and fresh paint. Move-in ready and conveniently located near local amenities, parks, and commuter routes. Above grade sqft 1239
Open House Schedule
-
Sunday, November 30, 20251:00 to 3:00 pm11/30/2025 1:00:00 PM +00:0011/30/2025 3:00:00 PM +00:00Add to Calendar
Home Details
Home Type
- Single Family
Est. Annual Taxes
- $3,012
Year Built
- Built in 2003
Lot Details
- 9,148 Sq Ft Lot
- Lot Dimensions are 63 x 140
Parking
- 2 Car Attached Garage
- Garage Door Opener
- Driveway
- Off-Street Parking
Home Design
- Ranch Style House
- Slab Foundation
- Shingle Roof
- Vinyl Siding
Interior Spaces
- Cathedral Ceiling
- Ceiling Fan
Kitchen
- Oven or Range
- Microwave
- Dishwasher
Bedrooms and Bathrooms
- 3 Bedrooms
- 2 Full Bathrooms
Utilities
- Forced Air Heating and Cooling System
- Heating System Uses Gas
- Gas Water Heater
Community Details
- No Home Owners Association
Map
Create a Home Valuation Report for This Property
The Home Valuation Report is an in-depth analysis detailing your home's value as well as a comparison with similar homes in the area
Home Values in the Area
Average Home Value in this Area
Tax History
| Year | Tax Paid | Tax Assessment Tax Assessment Total Assessment is a certain percentage of the fair market value that is determined by local assessors to be the total taxable value of land and additions on the property. | Land | Improvement |
|---|---|---|---|---|
| 2024 | $2,814 | $66,890 | $10,130 | $56,760 |
| 2023 | $2,801 | $66,890 | $10,130 | $56,760 |
| 2022 | $2,401 | $50,330 | $10,130 | $40,200 |
| 2021 | $2,308 | $50,330 | $10,130 | $40,200 |
| 2020 | $2,459 | $50,330 | $10,130 | $40,200 |
| 2019 | $2,387 | $41,600 | $10,310 | $31,290 |
| 2018 | $2,158 | $41,600 | $10,310 | $31,290 |
| 2017 | $2,160 | $41,600 | $10,310 | $31,290 |
| 2016 | $1,976 | $36,330 | $10,310 | $26,020 |
| 2015 | $1,681 | $36,330 | $10,310 | $26,020 |
| 2014 | $1,915 | $36,330 | $10,310 | $26,020 |
| 2013 | $1,915 | $38,620 | $10,310 | $28,310 |
Source: Public Records
Property History
| Date | Event | Price | List to Sale | Price per Sq Ft | Prior Sale |
|---|---|---|---|---|---|
| 11/25/2025 11/25/25 | For Sale | $240,000 | +92.8% | -- | |
| 11/30/2016 11/30/16 | Off Market | $124,500 | -- | -- | |
| 09/01/2016 09/01/16 | Sold | $124,500 | -0.3% | $100 / Sq Ft | View Prior Sale |
| 07/04/2016 07/04/16 | Pending | -- | -- | -- | |
| 06/20/2016 06/20/16 | Price Changed | $124,900 | -3.8% | $101 / Sq Ft | |
| 05/26/2016 05/26/16 | For Sale | $129,900 | -- | $105 / Sq Ft |
Source: MLS of Greater Cincinnati (CincyMLS)
Purchase History
| Date | Type | Sale Price | Title Company |
|---|---|---|---|
| Warranty Deed | $124,500 | Prodigy Title Agency | |
| Warranty Deed | $111,500 | Prodigy Title Agency | |
| Deed | $121,000 | None Available | |
| Sheriffs Deed | $100,000 | None Available | |
| Corporate Deed | $132,199 | -- | |
| Corporate Deed | $26,500 | -- |
Source: Public Records
Mortgage History
| Date | Status | Loan Amount | Loan Type |
|---|---|---|---|
| Open | $122,244 | FHA | |
| Previous Owner | $105,311 | FHA | |
| Previous Owner | $70,000 | Purchase Money Mortgage | |
| Previous Owner | $131,163 | FHA |
Source: Public Records
Source: MLS of Greater Cincinnati (CincyMLS)
MLS Number: 1862932
APN: R8000-019-000-027
Nearby Homes
- 103 Humboldt St
- 319 Newbury Place
- 681 Townsen Place
- 505 Kenwood Ln
- Bayview II Plan at Maple View - Maple View Elk Creek
- Baybrook Plan at Maple View - Maple View Elk Creek
- Savannah Plan at Maple View - Maple View Elk Creek
- Sienna Plan at Maple View - Maple View Elk Creek
- Kingston Plan at Maple View - Maple View Elk Creek
- Yorkshire Plan at Maple View - Maple View Elk Creek
- Bayview I Plan at Maple View - Maple View Elk Creek
- Welshire Plan at Maple View - Maple View Elk Creek
- Springfield Plan at Maple View - Maple View Elk Creek
- Abbott Plan at Maple View - Maple View Elk Creek
- Austin Plan at Maple View - Maple View Elk Creek
- Madison Plan at Maple View - Maple View Elk Creek
- Charleston II Plan at Maple View - Maple View Elk Creek
- Augusta Plan at Maple View - Maple View Elk Creek
- Bayview Deluxe Plan at Maple View - Maple View Elk Creek
- Charleston Plan at Maple View - Maple View Elk Creek
- 333 Greenwood Ln
- 818 Ashley Ct
- 557 Whispering Pines Place
- 138 Thompson St
- 940 Fox Croft Place
- 510 Elmgrove Terrace
- 1013 Garden Ave
- 1331 Trinity Place
- 1507 Manchester Ave
- 801 Cold Water Dr
- 1805 Columbia Ave
- 2209 -2215 Highland St Unit 2211
- 1807 Tytus Ave
- 2318 Woodburn Ave
- 103 Nettleton Ct
- 1221 Jackson Ln
- 5051 Cavendish Dr
- 2851 Wilbraham Rd Unit 2851 Wilbraham
- 200 Lylburn Rd
- 4897 Osprey Pointe Dr
