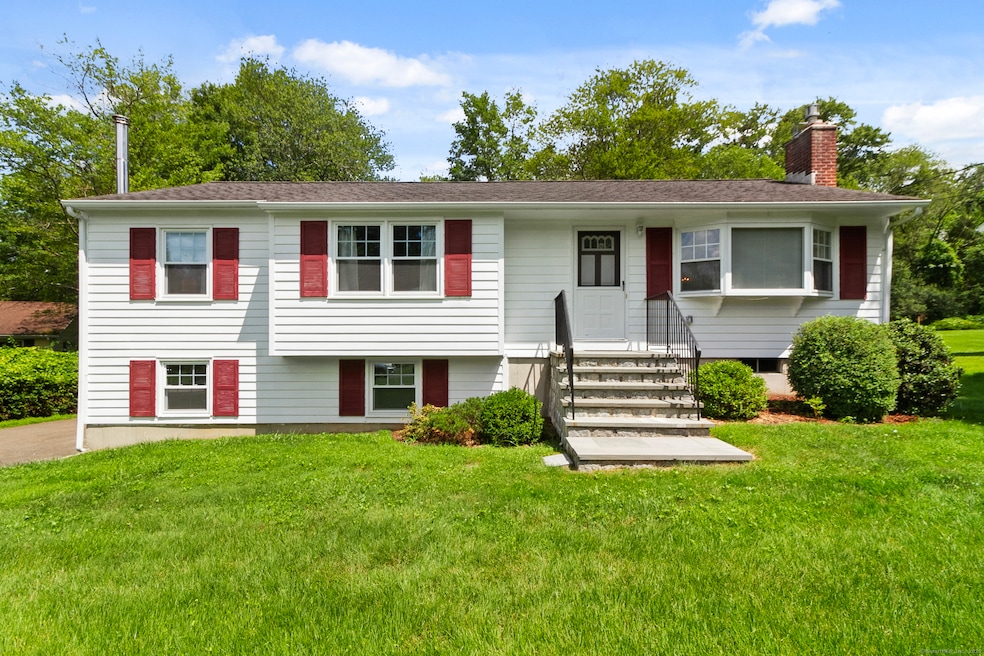11 W Lake Shore Dr Danbury, CT 06811
Estimated payment $3,486/month
Total Views
4,468
3
Beds
1.5
Baths
2,234
Sq Ft
$246
Price per Sq Ft
Highlights
- Ranch Style House
- 1 Fireplace
- Shed
- Attic
- Covered Deck
- Central Air
About This Home
Welcome to this turnkey 3 bedroom 1.5 bath home tucked away at the end of a cul-de-sac. This home offers a warm and inviting atmosphere, featuring beautiful hardwood floors and a cozy gas fireplace in the living room, perfect for relaxing evenings. The eat-in kitchen is bright and funtional with door leading out to the deck. Step out onto the serene back porch and enjoy the beautifully landscaped private backyard. I's a private oasis surrounded by nature, perfect for morning coffee or summer gatherings. This home offers comfort, ease and charm in a truly tranquil setting.
Home Details
Home Type
- Single Family
Est. Annual Taxes
- $6,147
Year Built
- Built in 1965
Lot Details
- 0.34 Acre Lot
- Property is zoned RA40
Home Design
- Ranch Style House
- Concrete Foundation
- Frame Construction
- Asphalt Shingled Roof
- Vinyl Siding
Interior Spaces
- 1 Fireplace
- Attic or Crawl Hatchway Insulated
Kitchen
- Built-In Oven
- Electric Cooktop
- Dishwasher
Bedrooms and Bathrooms
- 3 Bedrooms
Laundry
- Electric Dryer
- Washer
Partially Finished Basement
- Basement Fills Entire Space Under The House
- Laundry in Basement
Parking
- 1 Car Garage
- Driveway
Outdoor Features
- Covered Deck
- Shed
Schools
- Mill Ridge Elementary School
- Rogers Park Middle School
- Danbury High School
Utilities
- Central Air
- Baseboard Heating
- Hot Water Heating System
- Heating System Uses Oil
- Heating System Uses Propane
- Private Company Owned Well
- Hot Water Circulator
- Oil Water Heater
- Fuel Tank Located in Basement
Listing and Financial Details
- Assessor Parcel Number 67200
Map
Create a Home Valuation Report for This Property
The Home Valuation Report is an in-depth analysis detailing your home's value as well as a comparison with similar homes in the area
Home Values in the Area
Average Home Value in this Area
Tax History
| Year | Tax Paid | Tax Assessment Tax Assessment Total Assessment is a certain percentage of the fair market value that is determined by local assessors to be the total taxable value of land and additions on the property. | Land | Improvement |
|---|---|---|---|---|
| 2025 | $6,147 | $245,980 | $86,940 | $159,040 |
| 2024 | $6,012 | $245,980 | $86,940 | $159,040 |
| 2023 | $5,739 | $245,980 | $86,940 | $159,040 |
| 2022 | $5,085 | $180,200 | $84,000 | $96,200 |
| 2021 | $4,974 | $180,200 | $84,000 | $96,200 |
| 2020 | $4,974 | $180,200 | $84,000 | $96,200 |
| 2019 | $4,974 | $180,200 | $84,000 | $96,200 |
| 2018 | $4,974 | $180,200 | $84,000 | $96,200 |
| 2017 | $4,722 | $163,100 | $80,000 | $83,100 |
| 2016 | $4,678 | $163,100 | $80,000 | $83,100 |
| 2015 | $4,609 | $163,100 | $80,000 | $83,100 |
| 2014 | $4,502 | $163,100 | $80,000 | $83,100 |
Source: Public Records
Property History
| Date | Event | Price | Change | Sq Ft Price |
|---|---|---|---|---|
| 08/27/2025 08/27/25 | Pending | -- | -- | -- |
| 07/26/2025 07/26/25 | For Sale | $550,000 | +8.9% | $246 / Sq Ft |
| 08/24/2023 08/24/23 | Sold | $505,000 | +3.3% | $226 / Sq Ft |
| 07/11/2023 07/11/23 | Pending | -- | -- | -- |
| 06/21/2023 06/21/23 | For Sale | $489,000 | -- | $219 / Sq Ft |
Source: SmartMLS
Purchase History
| Date | Type | Sale Price | Title Company |
|---|---|---|---|
| Executors Deed | -- | None Available | |
| Executors Deed | -- | None Available | |
| Deed | $2,000 | -- |
Source: Public Records
Mortgage History
| Date | Status | Loan Amount | Loan Type |
|---|---|---|---|
| Open | $465,500 | Stand Alone Refi Refinance Of Original Loan | |
| Closed | $465,500 | Stand Alone Refi Refinance Of Original Loan |
Source: Public Records
Source: SmartMLS
MLS Number: 24112238
APN: DANB-000013D-000000-000034
Nearby Homes
- 54 Hall Passway
- 13 Fir Dr
- 11 Westwood Dr
- 20 Maplewood Dr
- 3A Boyce Rd
- 5 Old Mill Plain Rd
- 55 Mill Plain Rd Unit 32-20
- 55 Mill Plain Rd Unit 17-6
- 55 Mill Plain Rd Unit 19-3
- 55 Mill Plain Rd Unit 5-3
- 55 Mill Plain Rd Unit 8-1
- 172 Middle River Rd
- 9 Chelsea Dr
- 2 Logans Way
- 7 Varian Dr
- 148 Middle River Rd
- 6 Kenosia Ave Unit LOT 31
- 39 Judith Dr
- 147 Middle River Rd Unit 153
- 65 Joes Hill Rd







