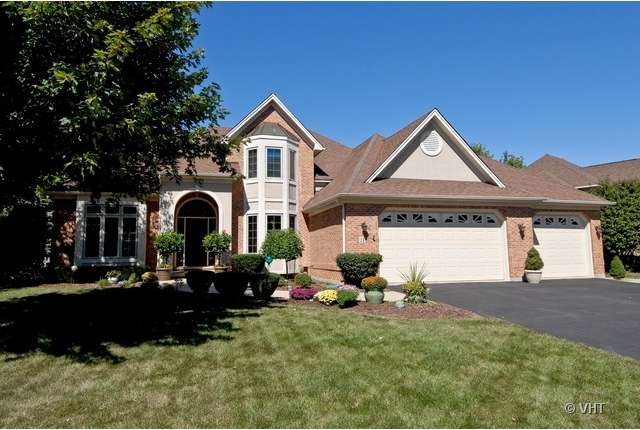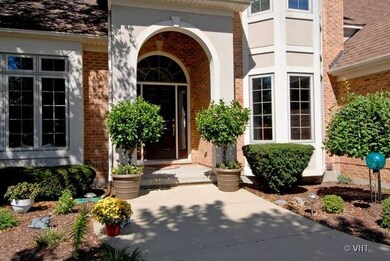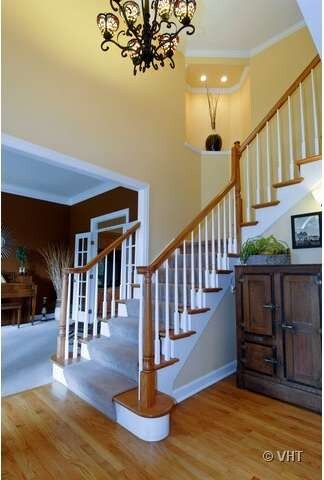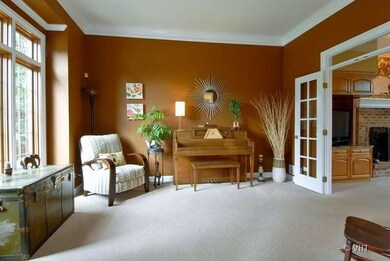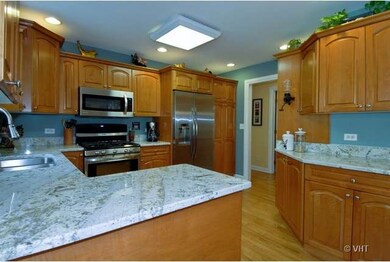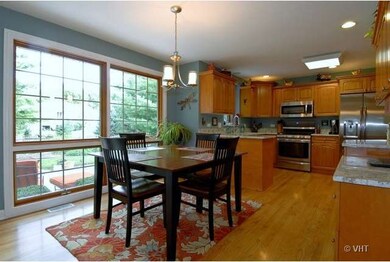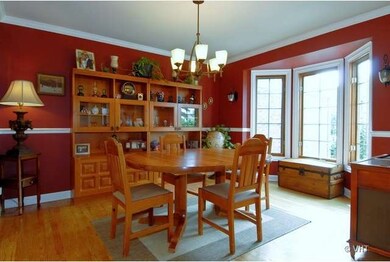
11 Walnut Cir Sugar Grove, IL 60554
Prestbury NeighborhoodHighlights
- Recreation Room
- Wood Flooring
- Whirlpool Bathtub
- Traditional Architecture
- Main Floor Bedroom
- Stainless Steel Appliances
About This Home
As of August 2021Meticulously maintained, this 1st floor master home features granite countertops, stainless appliances, hardwood floors and architectural touches such as arches and a lighted niche. Windows are expansive and the house brings in lots of natural light. Full basement, partially finished. Fenced back yard with patio. Curb appeal PLUS! See this one SOON!
Last Agent to Sell the Property
Sandra Andry
REMAX Town & Country Listed on: 09/19/2013
Last Buyer's Agent
@properties Christie's International Real Estate License #475123237

Home Details
Home Type
- Single Family
Year Built
- 1997
HOA Fees
- $149 per month
Parking
- Attached Garage
- Garage Transmitter
- Garage Door Opener
- Driveway
- Parking Included in Price
- Garage Is Owned
Home Design
- Traditional Architecture
- Brick Exterior Construction
- Slab Foundation
- Asphalt Shingled Roof
- Cedar
Interior Spaces
- Skylights
- Wood Burning Fireplace
- Fireplace With Gas Starter
- Recreation Room
- Wood Flooring
- Partially Finished Basement
- Basement Fills Entire Space Under The House
- Laundry on main level
Kitchen
- Breakfast Bar
- Oven or Range
- Microwave
- Dishwasher
- Stainless Steel Appliances
- Kitchen Island
Bedrooms and Bathrooms
- Main Floor Bedroom
- Primary Bathroom is a Full Bathroom
- Bathroom on Main Level
- Dual Sinks
- Whirlpool Bathtub
- Separate Shower
Utilities
- Forced Air Heating and Cooling System
- Heating System Uses Gas
Additional Features
- Patio
- Irregular Lot
Listing and Financial Details
- Homeowner Tax Exemptions
Ownership History
Purchase Details
Home Financials for this Owner
Home Financials are based on the most recent Mortgage that was taken out on this home.Purchase Details
Home Financials for this Owner
Home Financials are based on the most recent Mortgage that was taken out on this home.Purchase Details
Home Financials for this Owner
Home Financials are based on the most recent Mortgage that was taken out on this home.Purchase Details
Home Financials for this Owner
Home Financials are based on the most recent Mortgage that was taken out on this home.Purchase Details
Purchase Details
Home Financials for this Owner
Home Financials are based on the most recent Mortgage that was taken out on this home.Similar Homes in Sugar Grove, IL
Home Values in the Area
Average Home Value in this Area
Purchase History
| Date | Type | Sale Price | Title Company |
|---|---|---|---|
| Warranty Deed | $442,000 | Chicago Title Insurance Co | |
| Warranty Deed | $367,000 | First American Title | |
| Warranty Deed | $325,000 | First American Title | |
| Warranty Deed | $212,500 | None Available | |
| Sheriffs Deed | $240,000 | None Available | |
| Warranty Deed | -- | First American Title Ins Co |
Mortgage History
| Date | Status | Loan Amount | Loan Type |
|---|---|---|---|
| Open | $442,000 | VA | |
| Previous Owner | $227,500 | New Conventional | |
| Previous Owner | $184,200 | New Conventional | |
| Previous Owner | $38,000 | Credit Line Revolving | |
| Previous Owner | $191,250 | New Conventional | |
| Previous Owner | $90,000 | Credit Line Revolving | |
| Previous Owner | $360,000 | Unknown | |
| Previous Owner | $67,500 | Unknown | |
| Previous Owner | $80,000 | Credit Line Revolving | |
| Previous Owner | $222,000 | Unknown | |
| Previous Owner | $50,000 | Unknown | |
| Previous Owner | $231,700 | No Value Available |
Property History
| Date | Event | Price | Change | Sq Ft Price |
|---|---|---|---|---|
| 08/09/2021 08/09/21 | Sold | $442,000 | -1.8% | $164 / Sq Ft |
| 06/08/2021 06/08/21 | Pending | -- | -- | -- |
| 05/25/2021 05/25/21 | For Sale | -- | -- | -- |
| 05/24/2021 05/24/21 | Pending | -- | -- | -- |
| 05/17/2021 05/17/21 | For Sale | $450,000 | +22.6% | $167 / Sq Ft |
| 10/30/2019 10/30/19 | Sold | $367,000 | -0.8% | $136 / Sq Ft |
| 09/13/2019 09/13/19 | Pending | -- | -- | -- |
| 09/11/2019 09/11/19 | For Sale | $369,900 | +13.8% | $137 / Sq Ft |
| 11/25/2013 11/25/13 | Sold | $325,000 | -3.0% | $152 / Sq Ft |
| 09/23/2013 09/23/13 | Pending | -- | -- | -- |
| 09/19/2013 09/19/13 | For Sale | $334,900 | -- | $156 / Sq Ft |
Tax History Compared to Growth
Tax History
| Year | Tax Paid | Tax Assessment Tax Assessment Total Assessment is a certain percentage of the fair market value that is determined by local assessors to be the total taxable value of land and additions on the property. | Land | Improvement |
|---|---|---|---|---|
| 2024 | -- | $142,235 | $34,752 | $107,483 |
| 2023 | -- | $128,278 | $31,342 | $96,936 |
| 2022 | $4,911 | $118,425 | $28,935 | $89,490 |
| 2021 | $4,911 | $112,700 | $27,536 | $85,164 |
| 2020 | $7,740 | $110,296 | $26,949 | $83,347 |
| 2019 | $7,774 | $106,690 | $26,068 | $80,622 |
| 2018 | $7,857 | $104,705 | $25,058 | $79,647 |
| 2017 | $7,661 | $99,995 | $23,931 | $76,064 |
| 2016 | $7,520 | $95,588 | $22,876 | $72,712 |
| 2015 | -- | $88,936 | $21,284 | $67,652 |
| 2014 | -- | $85,041 | $20,352 | $64,689 |
| 2013 | -- | $85,935 | $20,566 | $65,369 |
Agents Affiliated with this Home
-
Linda Hoss

Seller's Agent in 2021
Linda Hoss
Keller Williams Innovate - Aurora
(630) 606-7362
34 in this area
121 Total Sales
-
Wendy Szostak
W
Buyer's Agent in 2021
Wendy Szostak
Redfin Corporation
-
R
Seller's Agent in 2019
Renee Dee
Keller Williams Innovate
-
Jennifer Vonesh

Buyer's Agent in 2019
Jennifer Vonesh
Berkshire Hathaway HomeServices Chicago
(630) 947-2502
2 in this area
88 Total Sales
-
S
Seller's Agent in 2013
Sandra Andry
REMAX Town & Country
-
Cindy Schmalz

Buyer's Agent in 2013
Cindy Schmalz
@ Properties
(630) 386-0866
1 in this area
126 Total Sales
Map
Source: Midwest Real Estate Data (MRED)
MLS Number: MRD08448643
APN: 14-10-427-011
- 157 N Buckingham Dr
- 1884 Glenwood Cir Unit B
- 740 Manor Hill Place
- 1 Normandie Dr Unit 211
- 34 Cedar Gate Cir
- 337 Normandie Dr
- 841 Black Walnut Dr
- 684 Greenfield Rd
- 300 Hankes Rd
- 21 Windwood Ct
- 772 Wild Ginger Rd
- 868 Edgewood Dr
- 8 Hillcrest Dr
- 706 Brighton Dr
- 1271 Mcdole Dr Unit 1
- 933 Lakeridge Ct
- 947 Lakeridge Ct
- 106 Fairfax Cir
- 731 Queens Gate Cir Unit 1
- 723 Queens Gate Cir
