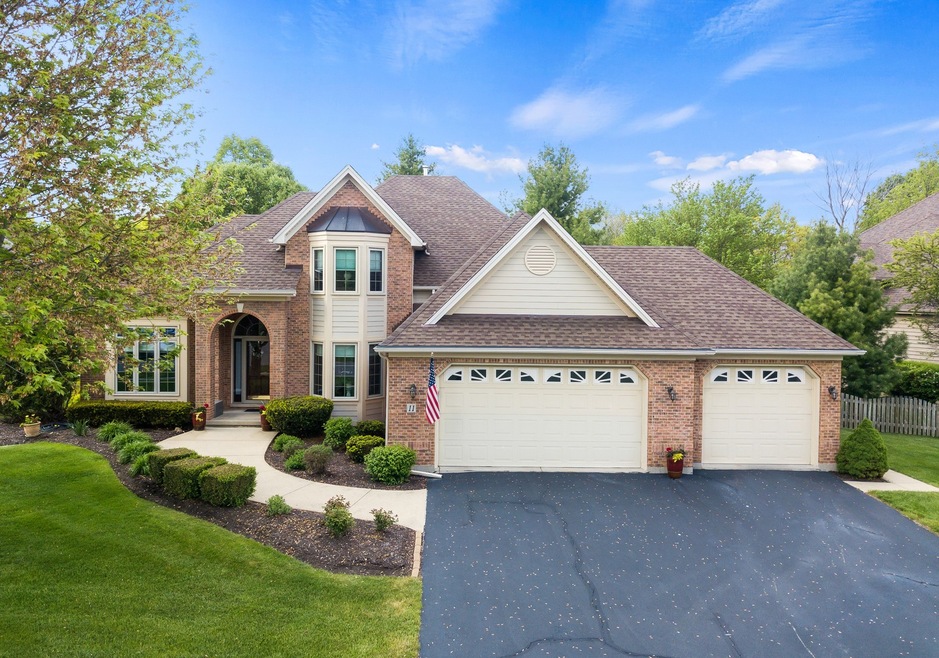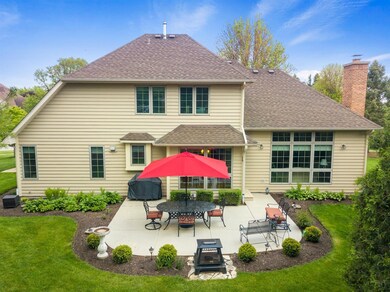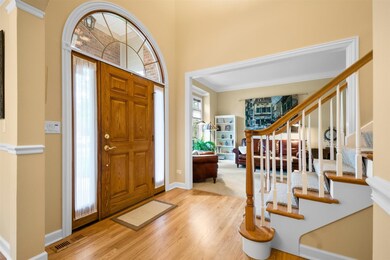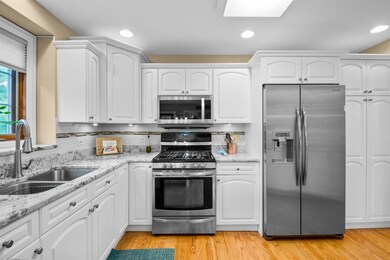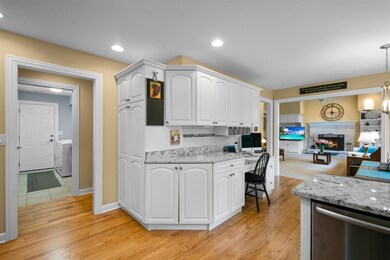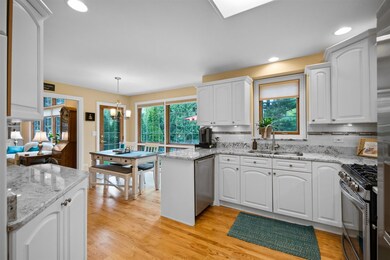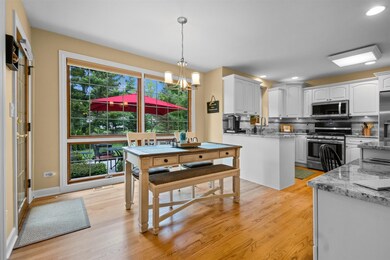
11 Walnut Cir Sugar Grove, IL 60554
Prestbury NeighborhoodHighlights
- Mature Trees
- Clubhouse
- Recreation Room
- Community Lake
- Property is near a park
- Traditional Architecture
About This Home
As of August 2021With the newly updated main level master bedroom suite and main level laundry room this home could easily live like a ranch - but wait - there's an upstairs with three generous bedrooms and a full bath, as well as a partially finished basement! Exceptional curb appeal and manicured yard. Stunning entryway with newly refinished hardwood floors that flow into the kitchen. Kitchen with gorgeous granite countertops, backsplash, stainless steel appliances and updated cabinetry is open to comfortable family room with fireplace and built-ins. French doors flow to living room. Roomy separate dining room. Your main level master bedroom is perfectly private with a generous closet and stunning bathroom that will knock your socks off (but the floors are heated so that's okay!) Full basement is partially finished. Private, fenced backyard is charming and inviting. Sprinkler system! Roof, high-efficiency furnace, a/c all newer since 2014. In ground sprinkler system. Freshly painted. Even the garage is immaculate! Located in sought after Prestbury - with community pool, tennis courts, clubhouse, social events and public golf course. Moments to shopping, I88 and La Fox Train. Welcome to your truly turn key home.
Last Agent to Sell the Property
Keller Williams Innovate - Aurora License #475135413 Listed on: 05/17/2021

Last Buyer's Agent
Wendy Szostak
Redfin Corporation License #475168737

Home Details
Home Type
- Single Family
Est. Annual Taxes
- $7,739
Year Built
- Built in 1997
Lot Details
- Fenced Yard
- Sprinkler System
- Mature Trees
HOA Fees
- $140 Monthly HOA Fees
Parking
- 3 Car Attached Garage
- Garage Transmitter
- Garage Door Opener
- Driveway
- Parking Included in Price
Home Design
- Traditional Architecture
- Radon Mitigation System
- Concrete Perimeter Foundation
Interior Spaces
- 2,698 Sq Ft Home
- 1.5-Story Property
- Ceiling Fan
- Skylights
- Wood Burning Fireplace
- Gas Log Fireplace
- Family Room with Fireplace
- Formal Dining Room
- Den
- Recreation Room
- Wood Flooring
Kitchen
- Range
- Microwave
- Dishwasher
- Stainless Steel Appliances
Bedrooms and Bathrooms
- 4 Bedrooms
- 4 Potential Bedrooms
- Main Floor Bedroom
- Bathroom on Main Level
- Dual Sinks
- Separate Shower
Laundry
- Laundry on main level
- Dryer
- Washer
- Sink Near Laundry
Partially Finished Basement
- Basement Fills Entire Space Under The House
- Sump Pump
Schools
- Fearn Elementary School
- Herget Middle School
- West Aurora High School
Utilities
- Forced Air Heating and Cooling System
- Humidifier
- Heating System Uses Natural Gas
- 200+ Amp Service
- Multiple Water Heaters
Additional Features
- Patio
- Property is near a park
Listing and Financial Details
- Senior Tax Exemptions
- Homeowner Tax Exemptions
Community Details
Overview
- Association fees include clubhouse, pool, scavenger, lake rights
- Nicki Association, Phone Number (630) 466-1576
- Prestbury Subdivision
- Property managed by PCA
- Community Lake
Amenities
- Clubhouse
Recreation
- Tennis Courts
- Community Pool
Ownership History
Purchase Details
Home Financials for this Owner
Home Financials are based on the most recent Mortgage that was taken out on this home.Purchase Details
Home Financials for this Owner
Home Financials are based on the most recent Mortgage that was taken out on this home.Purchase Details
Home Financials for this Owner
Home Financials are based on the most recent Mortgage that was taken out on this home.Purchase Details
Home Financials for this Owner
Home Financials are based on the most recent Mortgage that was taken out on this home.Purchase Details
Purchase Details
Home Financials for this Owner
Home Financials are based on the most recent Mortgage that was taken out on this home.Similar Homes in Sugar Grove, IL
Home Values in the Area
Average Home Value in this Area
Purchase History
| Date | Type | Sale Price | Title Company |
|---|---|---|---|
| Warranty Deed | $442,000 | Chicago Title Insurance Co | |
| Warranty Deed | $367,000 | First American Title | |
| Warranty Deed | $325,000 | First American Title | |
| Warranty Deed | $212,500 | None Available | |
| Sheriffs Deed | $240,000 | None Available | |
| Warranty Deed | -- | First American Title Ins Co |
Mortgage History
| Date | Status | Loan Amount | Loan Type |
|---|---|---|---|
| Open | $442,000 | VA | |
| Previous Owner | $227,500 | New Conventional | |
| Previous Owner | $184,200 | New Conventional | |
| Previous Owner | $38,000 | Credit Line Revolving | |
| Previous Owner | $191,250 | New Conventional | |
| Previous Owner | $90,000 | Credit Line Revolving | |
| Previous Owner | $360,000 | Unknown | |
| Previous Owner | $67,500 | Unknown | |
| Previous Owner | $80,000 | Credit Line Revolving | |
| Previous Owner | $222,000 | Unknown | |
| Previous Owner | $50,000 | Unknown | |
| Previous Owner | $231,700 | No Value Available |
Property History
| Date | Event | Price | Change | Sq Ft Price |
|---|---|---|---|---|
| 08/09/2021 08/09/21 | Sold | $442,000 | -1.8% | $164 / Sq Ft |
| 06/08/2021 06/08/21 | Pending | -- | -- | -- |
| 05/25/2021 05/25/21 | For Sale | -- | -- | -- |
| 05/24/2021 05/24/21 | Pending | -- | -- | -- |
| 05/17/2021 05/17/21 | For Sale | $450,000 | +22.6% | $167 / Sq Ft |
| 10/30/2019 10/30/19 | Sold | $367,000 | -0.8% | $136 / Sq Ft |
| 09/13/2019 09/13/19 | Pending | -- | -- | -- |
| 09/11/2019 09/11/19 | For Sale | $369,900 | +13.8% | $137 / Sq Ft |
| 11/25/2013 11/25/13 | Sold | $325,000 | -3.0% | $152 / Sq Ft |
| 09/23/2013 09/23/13 | Pending | -- | -- | -- |
| 09/19/2013 09/19/13 | For Sale | $334,900 | -- | $156 / Sq Ft |
Tax History Compared to Growth
Tax History
| Year | Tax Paid | Tax Assessment Tax Assessment Total Assessment is a certain percentage of the fair market value that is determined by local assessors to be the total taxable value of land and additions on the property. | Land | Improvement |
|---|---|---|---|---|
| 2024 | -- | $142,235 | $34,752 | $107,483 |
| 2023 | -- | $128,278 | $31,342 | $96,936 |
| 2022 | $4,911 | $118,425 | $28,935 | $89,490 |
| 2021 | $4,911 | $112,700 | $27,536 | $85,164 |
| 2020 | $7,740 | $110,296 | $26,949 | $83,347 |
| 2019 | $7,774 | $106,690 | $26,068 | $80,622 |
| 2018 | $7,857 | $104,705 | $25,058 | $79,647 |
| 2017 | $7,661 | $99,995 | $23,931 | $76,064 |
| 2016 | $7,520 | $95,588 | $22,876 | $72,712 |
| 2015 | -- | $88,936 | $21,284 | $67,652 |
| 2014 | -- | $85,041 | $20,352 | $64,689 |
| 2013 | -- | $85,935 | $20,566 | $65,369 |
Agents Affiliated with this Home
-

Seller's Agent in 2021
Linda Hoss
Keller Williams Innovate - Aurora
(630) 606-7362
36 in this area
125 Total Sales
-
W
Buyer's Agent in 2021
Wendy Szostak
Redfin Corporation
-
R
Seller's Agent in 2019
Renee Dee
Keller Williams Innovate
-

Buyer's Agent in 2019
Jennifer Vonesh
Berkshire Hathaway HomeServices Chicago
(630) 947-2502
2 in this area
91 Total Sales
-
S
Seller's Agent in 2013
Sandra Andry
REMAX Town & Country
-

Buyer's Agent in 2013
Cindy Schmalz
@ Properties
(630) 386-0866
1 in this area
126 Total Sales
Map
Source: Midwest Real Estate Data (MRED)
MLS Number: 11085903
APN: 14-10-427-011
- 8 Buckingham Dr
- 1920 Glenwood Cir Unit B
- 740 Manor Hill Place
- 2 Cedar Gate Cir
- 27 Hillcrest Dr
- 684 Greenfield Rd
- 1211 Hall St
- 772 Wild Ginger Rd
- 868 Edgewood Dr
- 1033 Forest Trail
- 706 Brighton Dr
- 1271 Mcdole Dr Unit 1
- 933 Lakeridge Ct
- 947 Lakeridge Ct
- 731 Queens Gate Cir Unit 1
- 769 Brighton Dr
- 954 Black Walnut Dr
- 744 Merrill New Rd
- 6.63 Acres Denny Rd
- 279 E Park Ave Unit 1
