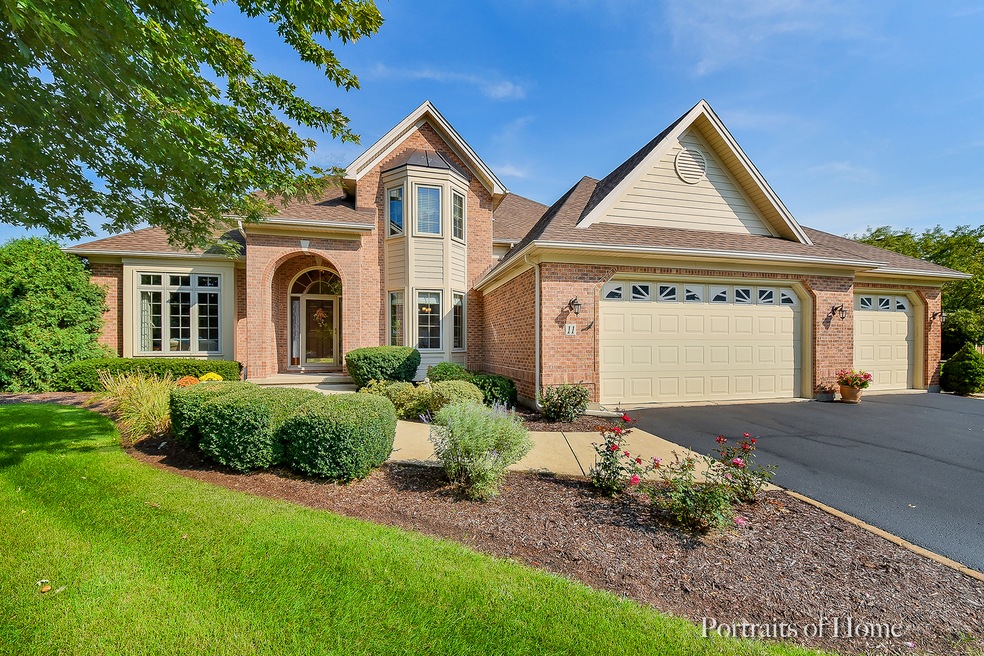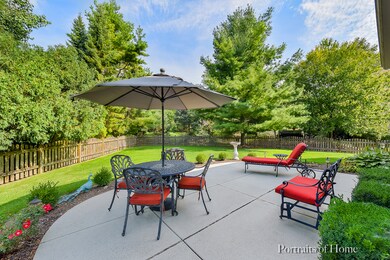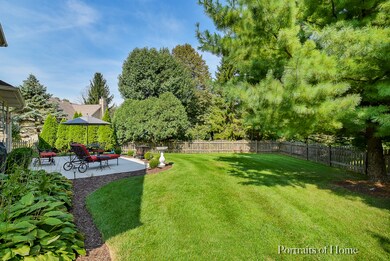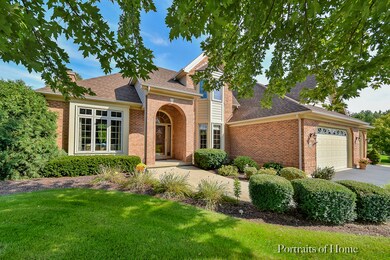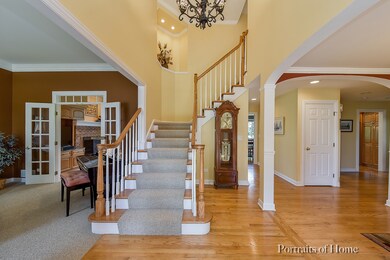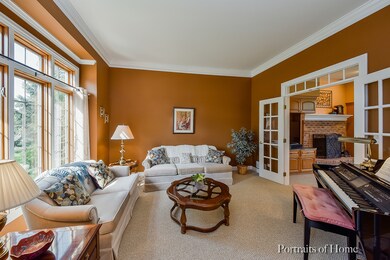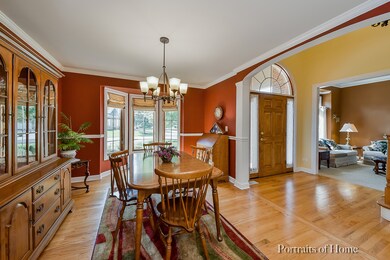
11 Walnut Cir Sugar Grove, IL 60554
Prestbury NeighborhoodAbout This Home
As of August 2021EVERYTHING YOU DESIRE IN THIS METICULOUSLY MAINTAINED MASTERPIECE! MAIN LEVEL MASTER, TONS OF LIGHT, HARDWOOD FLOORS AND EXCEPTIONAL CURB APPEAL. Home is full of Charm with French Doors, tall windows, great views, and Beautiful Brick Fireplace! Updated Kitchen with Granite, Custom Lighting, and eating area that overlooks a very private Backyard, all fenced in with its own Storybook Charm. Your Main level master is perfectly tucked away to the side with huge closet and master bath with vaulted ceilings and soaking tub. Home is SO CLEAN and well maintained with a FULL BASEMENT, absolutely Immaculate and Partially finished with 2 more rooms plus a huge, finished 3 car garage! ROOF, HIGH-EFFICIENCY FURNACE AND A/C AND ARE ALL NEWER! This charmer will NOT disappoint and is totally turn-key with an in-ground sprinkler system included! Located just minutes from I88 in lovely clubhouse community with pool, fun and tons of activities.
Last Agent to Sell the Property
Renee Dee
Keller Williams Innovate License #475164253 Listed on: 09/11/2019

Home Details
Home Type
Single Family
Year Built
1997
Lot Details
0
HOA Fees
$138 per month
Parking
3
Listing Details
- Property Type: Detached Single
- Age: 21-25 Years
- Full Bathrooms: 2
- Half Bathrooms: 1
- Number Interior Fireplaces: 1
- Ownership: Fee Simple w/ HO Assn.
- Total Full or Half Bathrooms: 2.1
- Style Of House: Traditional
- Type Detached: 1.5 Story
- Estimated Year Built: 1997
- Tax Exemptions: Homeowner, Senior
- Special Features: None
- Property Sub Type: Detached
- Year Built: 1997
Interior Features
- Interior Property Features: Skylight(s), Hardwood Floors, 1st Floor Bedroom, 1st Floor Laundry, 1st Floor Full Bath
- Number Of Rooms: 9
- Living Room: Dimensions: 12X14, On Level: Main Level, Flooring: Carpet, Windows: All
- Appliances: Oven/Range, Microwave, Dishwasher, Refrigerator, Washer, Dryer, All Stainless Steel Kitchen Appliances
- Equipment: Humidifier, Central Vacuum, Ceiling Fan, Sump Pump, Sprinkler-Lawn, Backup Sump Pump;
- Fireplace Details: Wood Burning, Gas Logs, Gas Starter
- Fireplace Location: Family Room
- Basement: Full
- Basement: Partially Finished
- Bedrooms All Levels: 4
- Primary Bedroom Bath: Full
- Bathroom Amenities: Whirlpool, Separate Shower, Double Sink
- Above Grade Bedrooms: 4
- Laundry: Dimensions: 10X6, On Level: Main Level, Flooring: Ceramic Tile, Windows: None
- Dining Room: Dimensions: 11X12, On Level: Main Level, Flooring: Hardwood, Windows: All
- Kitchen Type: Dimensions: 11X18, On Level: Main Level, Flooring: Hardwood, Windows: All
- Kitchen Type: Eating Area-Table Space, Island
- Additional Rooms: Recreation Room
- Master Bedroom: Dimensions: 13X15, On Level: Main Level, Flooring: Carpet, Windows: All
- Additional Room 1 Name: Recreation Rm, Dimensions: 24X15, On Level: Basement, Flooring: Carpet, Windows: All
- Bedroom 2: Dimensions: 10X12, On Level: 2nd Level, Flooring: Carpet, Windows: All
- Bedroom 3: Dimensions: 10X12, On Level: 2nd Level, Flooring: Carpet, Windows: All
- Bedroom 4: Dimensions: 11X12, On Level: 2nd Level, Flooring: Carpet, Windows: All
- Estimated Sq Ft: 2698
- Dining Room Type: Separate
- Family Room: Dimensions: 15X20, On Level: Main Level, Flooring: Carpet, Windows: All
Exterior Features
- Foundation: Concrete
- Lot Size: .25-.49 Acre
- Exterior Building Type: Brick, Cedar
- Roof Type: Asphalt/Glass (Shingles)
- Exterior Property Features: Patio
- Acreage: 0.32
Garage/Parking
- Number of Cars: 3
- Parking: Garage
- Garage Type: Attached
- Garage Details: Garage Door Opener(s), Transmitter(s)
- Garage On Site: Yes
- Number Garage Spaces: 3
- Driveway: Asphalt
- Parking Included In Price: Yes
- Garage Ownership: Owned
Utilities
- Electricity: 200+ Amp Service
- Air Conditioner: Central Air
- Water: Public
- Sewer: Sewer-Public
- Heating Fuel: Gas, Forced Air
Condo/Co-op/Association
- Fee Frequency: Monthly
- Assessment Includes: Clubhouse, Pool, Scavenger, Lake Rights
- Assessment Association Fees: 138
- Management Contact Name: Nicki
- Management Phone: 630-466-1576
Fee Information
- Management Company: Property Specialist, Inc.
Schools
- School District: 129
- Elementary School: Fearn Elementary School
- Middle School: Herget Middle School
- High School: West Aurora High School
- Junior High Dist: 129
Lot Info
- Lot Dimensions: 172X110X35X159
- Lot Description: Cul-de-sac, Irregular, Mature Trees
- Parcel Identification Number: 1410427011
Tax Info
- Taxes: 7860
Ownership History
Purchase Details
Home Financials for this Owner
Home Financials are based on the most recent Mortgage that was taken out on this home.Purchase Details
Home Financials for this Owner
Home Financials are based on the most recent Mortgage that was taken out on this home.Purchase Details
Home Financials for this Owner
Home Financials are based on the most recent Mortgage that was taken out on this home.Purchase Details
Home Financials for this Owner
Home Financials are based on the most recent Mortgage that was taken out on this home.Purchase Details
Purchase Details
Home Financials for this Owner
Home Financials are based on the most recent Mortgage that was taken out on this home.Similar Homes in Sugar Grove, IL
Home Values in the Area
Average Home Value in this Area
Purchase History
| Date | Type | Sale Price | Title Company |
|---|---|---|---|
| Warranty Deed | $442,000 | Chicago Title Insurance Co | |
| Warranty Deed | $367,000 | First American Title | |
| Warranty Deed | $325,000 | First American Title | |
| Warranty Deed | $212,500 | None Available | |
| Sheriffs Deed | $240,000 | None Available | |
| Warranty Deed | -- | First American Title Ins Co |
Mortgage History
| Date | Status | Loan Amount | Loan Type |
|---|---|---|---|
| Open | $442,000 | VA | |
| Previous Owner | $227,500 | New Conventional | |
| Previous Owner | $184,200 | New Conventional | |
| Previous Owner | $38,000 | Credit Line Revolving | |
| Previous Owner | $191,250 | New Conventional | |
| Previous Owner | $90,000 | Credit Line Revolving | |
| Previous Owner | $360,000 | Unknown | |
| Previous Owner | $67,500 | Unknown | |
| Previous Owner | $80,000 | Credit Line Revolving | |
| Previous Owner | $222,000 | Unknown | |
| Previous Owner | $50,000 | Unknown | |
| Previous Owner | $231,700 | No Value Available |
Property History
| Date | Event | Price | Change | Sq Ft Price |
|---|---|---|---|---|
| 08/09/2021 08/09/21 | Sold | $442,000 | -1.8% | $164 / Sq Ft |
| 06/08/2021 06/08/21 | Pending | -- | -- | -- |
| 05/25/2021 05/25/21 | For Sale | -- | -- | -- |
| 05/24/2021 05/24/21 | Pending | -- | -- | -- |
| 05/17/2021 05/17/21 | For Sale | $450,000 | +22.6% | $167 / Sq Ft |
| 10/30/2019 10/30/19 | Sold | $367,000 | -0.8% | $136 / Sq Ft |
| 09/13/2019 09/13/19 | Pending | -- | -- | -- |
| 09/11/2019 09/11/19 | For Sale | $369,900 | +13.8% | $137 / Sq Ft |
| 11/25/2013 11/25/13 | Sold | $325,000 | -3.0% | $152 / Sq Ft |
| 09/23/2013 09/23/13 | Pending | -- | -- | -- |
| 09/19/2013 09/19/13 | For Sale | $334,900 | -- | $156 / Sq Ft |
Tax History Compared to Growth
Tax History
| Year | Tax Paid | Tax Assessment Tax Assessment Total Assessment is a certain percentage of the fair market value that is determined by local assessors to be the total taxable value of land and additions on the property. | Land | Improvement |
|---|---|---|---|---|
| 2023 | -- | $128,278 | $31,342 | $96,936 |
| 2022 | $4,911 | $118,425 | $28,935 | $89,490 |
| 2021 | $4,911 | $112,700 | $27,536 | $85,164 |
| 2020 | $7,740 | $110,296 | $26,949 | $83,347 |
| 2019 | $7,774 | $106,690 | $26,068 | $80,622 |
| 2018 | $7,857 | $104,705 | $25,058 | $79,647 |
| 2017 | $7,661 | $99,995 | $23,931 | $76,064 |
| 2016 | $7,520 | $95,588 | $22,876 | $72,712 |
| 2015 | -- | $88,936 | $21,284 | $67,652 |
| 2014 | -- | $85,041 | $20,352 | $64,689 |
| 2013 | -- | $85,935 | $20,566 | $65,369 |
Agents Affiliated with this Home
-
Linda Hoss

Seller's Agent in 2021
Linda Hoss
Keller Williams Innovate - Aurora
(630) 606-7362
40 in this area
130 Total Sales
-
W
Buyer's Agent in 2021
Wendy Szostak
Redfin Corporation
-
R
Seller's Agent in 2019
Renee Dee
Keller Williams Innovate
-
Jennifer Vonesh

Buyer's Agent in 2019
Jennifer Vonesh
Berkshire Hathaway HomeServices Chicago
(630) 947-2502
2 in this area
96 Total Sales
-
S
Seller's Agent in 2013
Sandra Andry
REMAX Town & Country
-
Cindy Schmalz

Buyer's Agent in 2013
Cindy Schmalz
@ Properties
(630) 386-0866
1 in this area
127 Total Sales
Map
Source: Midwest Real Estate Data (MRED)
MLS Number: MRD10515110
APN: 14-10-427-011
- 8 Buckingham Dr
- 1920 Glenwood Cir Unit B
- 740 Manor Hill Place
- 792 Black Walnut Dr
- 2 Cedar Gate Cir
- 27 Hillcrest Dr
- 684 Greenfield Rd
- 896 Black Walnut Dr
- 1211 Hall St
- 772 Wild Ginger Rd
- 868 Edgewood Dr
- 1033 Forest Trail
- 706 Brighton Dr
- 1271 Mcdole Dr Unit 1
- 933 Lakeridge Ct
- 947 Lakeridge Ct
- 731 Queens Gate Cir Unit 1
- 11 Hanover Ln
- 769 Brighton Dr
- 1284 Mcdole Dr Unit 2
