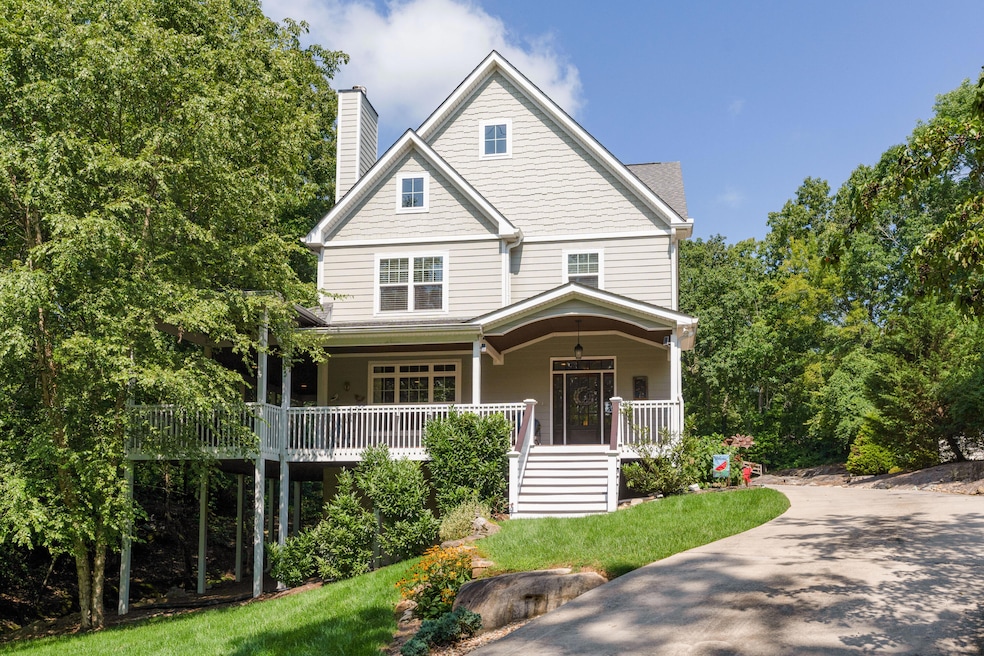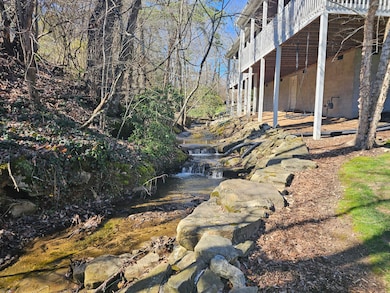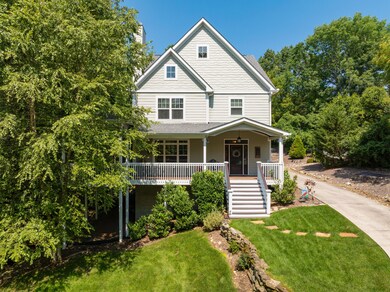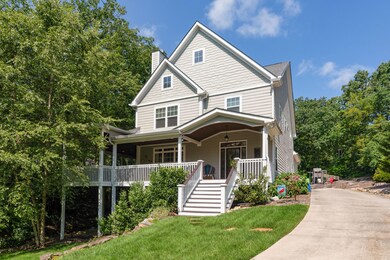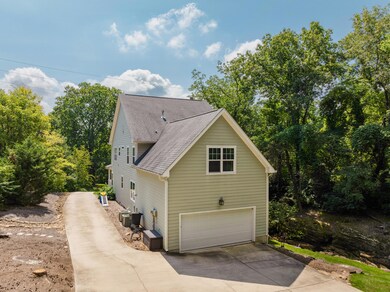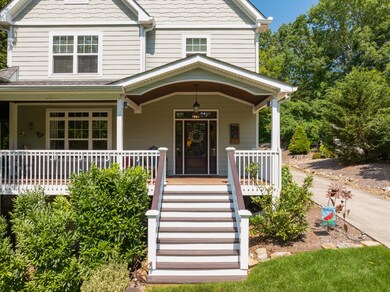4 bedroom, 3.5 bath home in the heart of Lookout Mountain, TN close to schools, the Commons sports fields, tennis courts and playground, the quaint business district with the cafe, market, coffee house and spa, and it is only 10-15 minutes to downtown Chattanooga. This turnkey home boasts wonderful curb appeal with its Hardie exterior, wrap around covered porch, and delightful creek with natural stone which meanders down one side. The main level has a great flow with spacious rooms, high ceilings, crown moldings, hardwood and tile floors, decorative lighting and a versatile layout. Your tour begins with the great room that has a gas fireplace, double door storage closet and two arched doorways to the formal dining room. The dining room is open to the kitchen and breakfast area and is large enough to be used as a keeping room if preferred. It has a coffered ceiling and French doors to the side covered porch which has a woodburning fireplace providing a nice flow for indoor to outdoor entertaining. The kitchen has a large center island with pendant lighting, granite countertops, subway tile backsplash, stainless appliances including a gas cooktop and double wall ovens, soft close cabinetry and a walk-in pantry. The sunny breakfast area has built-in bench seating and is large enough to accommodate a variety of table shapes and sizes. The mudroom is at the back of this level and has a built-in desk, bench and cabinetry and has access to the powder room and the garage. Head upstairs where you will find the primary bedroom which has a nice walk-in closet and private bath with separate vanities, a soaking tub, separate shower with dual shower heads and a water closet. There are two additional bedrooms that share the use of the hall bath, an office area, and a 4th bedroom suite that has 2 built-in beds, a private bath and is large enough to double as a bonus room if desired. There is room for overflow storage in the crawl space which has a full-sized man door, and there

