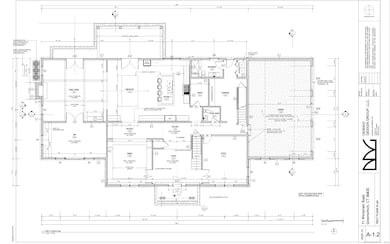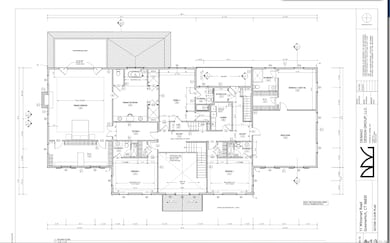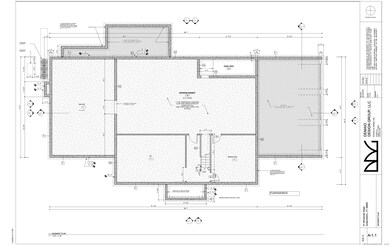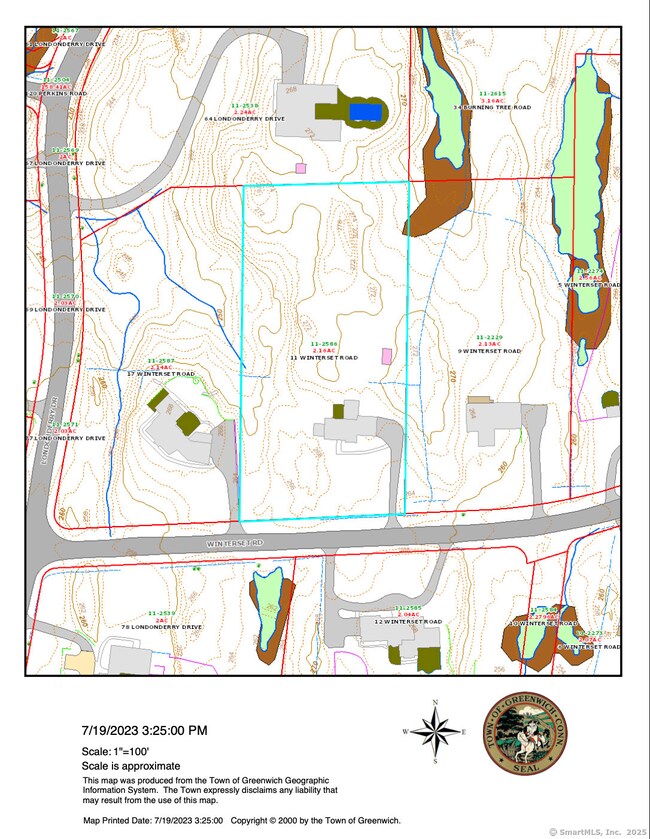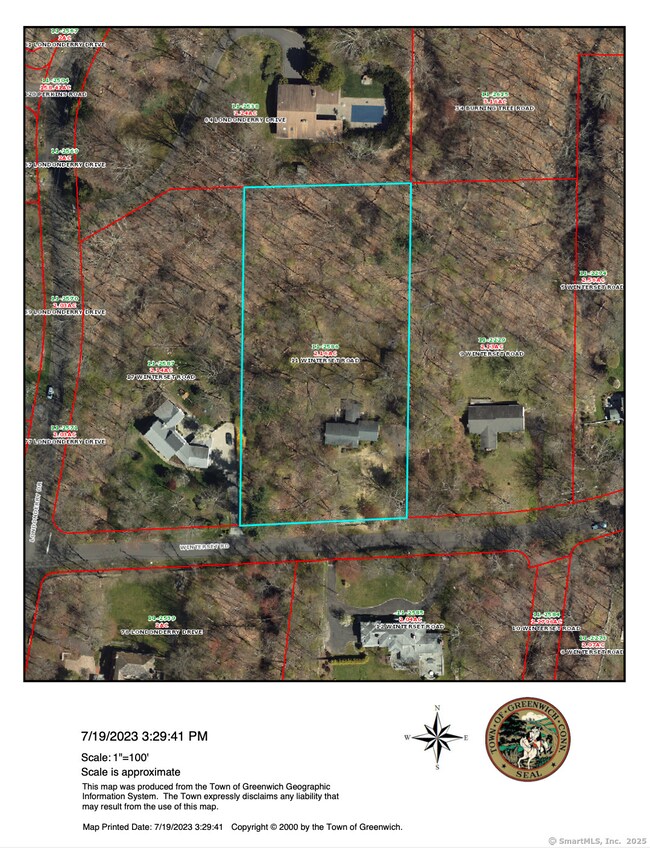
11 Winterset Rd Greenwich, CT 06830
Mid-Country East NeighborhoodEstimated payment $56,058/month
Highlights
- In Ground Pool
- Sub-Zero Refrigerator
- Colonial Architecture
- Parkway School Rated A
- 2.16 Acre Lot
- Maid or Guest Quarters
About This Home
Mid Country New Construction smart home on 2.16 exquisite level acres will be completed by early fall, 2025. 10K+ SF of finished space on 4 floors with extra height ceilings throughout. Primary suite and 4 en-suite bedrooms on 2nd floor and a 6th en-suite bedroom on 3rd floor. Custom kitchen with Subzero/Wolf Appliances, island and breakfast area. Spectacular indoor / outdoor living is designed to appreciate the level 2.16 private acres with 2 sets of French doors opening to the pool and covered porch. White brick and clapboard exterior with slate roof, Pella windows and doors, buried electrical, 400 amp service, electric car charger and generator on town gas are a few of the details that make this house stand out.
Home Details
Home Type
- Single Family
Est. Annual Taxes
- $11,126
Year Built
- Built in 2025 | Under Construction
Lot Details
- 2.16 Acre Lot
- Level Lot
- Property is zoned RA-2
Home Design
- Colonial Architecture
- Brick Exterior Construction
- Block Foundation
- Frame Construction
- Slate Roof
- Clap Board Siding
- Masonry Siding
Interior Spaces
- 10,400 Sq Ft Home
- 2 Fireplaces
- Entrance Foyer
- Home Gym
- Sub-Zero Refrigerator
- Partially Finished Basement
- Basement Fills Entire Space Under The House
Bedrooms and Bathrooms
- 6 Bedrooms
- Maid or Guest Quarters
Laundry
- Laundry Room
- Laundry on main level
- Dryer
- Washer
Attic
- Walkup Attic
- Finished Attic
Parking
- 3 Car Garage
- Automatic Garage Door Opener
Pool
- In Ground Pool
Schools
- Parkway Elementary School
- Central Middle School
- Greenwich High School
Utilities
- Central Air
- Heating System Uses Gas
- Private Company Owned Well
- Tankless Water Heater
Listing and Financial Details
- Assessor Parcel Number 1855537
Map
Home Values in the Area
Average Home Value in this Area
Tax History
| Year | Tax Paid | Tax Assessment Tax Assessment Total Assessment is a certain percentage of the fair market value that is determined by local assessors to be the total taxable value of land and additions on the property. | Land | Improvement |
|---|---|---|---|---|
| 2021 | $11,126 | $959,980 | $577,920 | $382,060 |
Property History
| Date | Event | Price | Change | Sq Ft Price |
|---|---|---|---|---|
| 07/23/2025 07/23/25 | For Sale | $8,750,000 | -- | $841 / Sq Ft |
Similar Homes in the area
Source: SmartMLS
MLS Number: 24113511
APN: GREE M:11 B:2586
- 101 Perkins Rd
- 21 Guinea Rd
- 34 Carrington Dr
- 35 Andrews Farm Rd
- 50 Dingletown Rd
- 37 Andrews Farm Rd
- 537 North St
- 33 Carrington Dr
- 12 Stallion Trail
- 33 Carrington Dr
- 22 Stepping Stone Ln
- 31 Sawmill Ln
- 25 Cogswell Ln
- 14 Dewart Rd
- 57 Old Mill Ln
- 20 Stepping Stone Ln
- 10 Copper Beech Rd
- 34 Dublin Hill Rd
- 297 Cognewaugh Rd
- 182 Taconic Rd
- 387 Stanwich Rd
- 127 Dingletown Rd
- 208 Guinea Rd
- 39 Indian Mill Rd
- 31 Sawmill Ln
- 320 Cognewaugh Rd
- 229 Stanwich Rd
- 226 Stanwich Rd
- 163 Macgregor Dr
- 314 Den Rd
- 59 Cat Rock Rd
- 537 Westover Rd
- 37 Windsor Ln
- 92 Hillcrest Park Rd
- 551 River Rd
- 9 Cameron Dr
- 75 Old Orchard Rd
- 693 Den Rd
- 119 Dundee Rd
- 18 Old Orchard Rd

