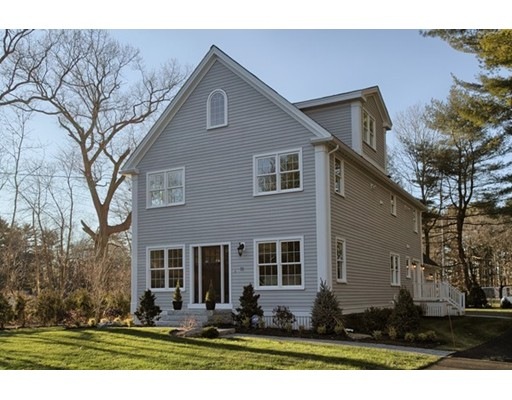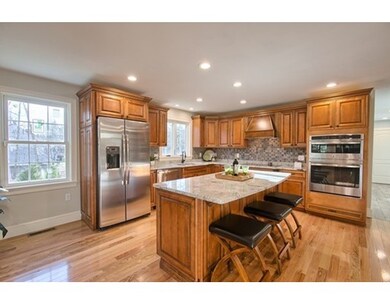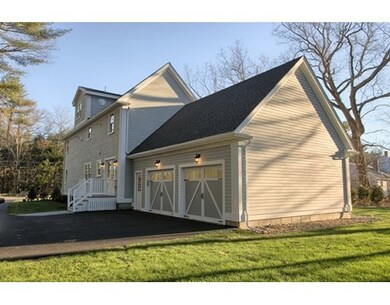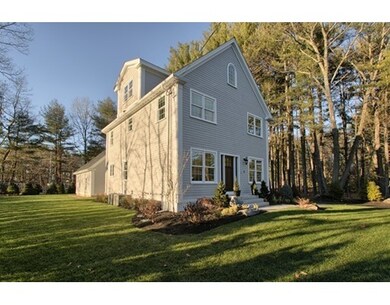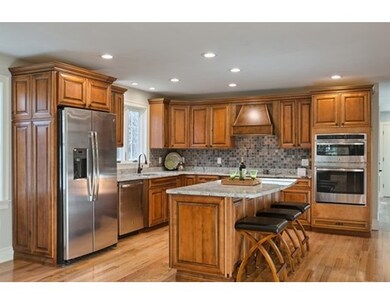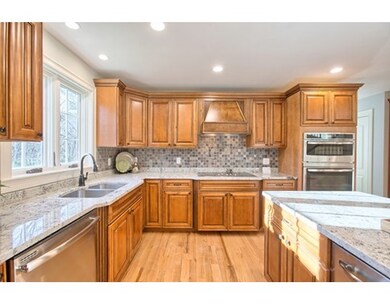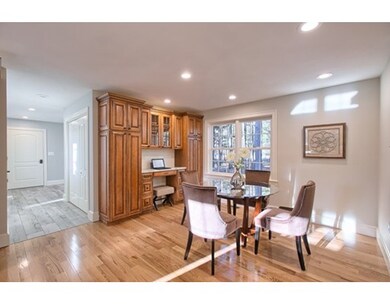
11 Woburn St Andover, MA 01810
Southern Andover NeighborhoodAbout This Home
As of April 2019Start your new year right & make this home yours! This 3000 sqft, 5 BR 3.5 bath house is custom built new construction & move in ready. Entertain easily w/ open concept layout. Hardwood floors throughout. Kitchen features GE Profile appliances w/ convection oven & microwave , slate tile backsplash, Elkay perfect drain sink & custom cabinets with soft close doors & drawers. 3rd floor offers own suite w/ BR, sitting area, & full bath with 6 ft oversized tub. Master suite features all marble bath with onyx countertop & walk-in shower w/ rain head. Upgrades, incl. custom Lincoln windows, Kohler fixtures, & LED lights throughout at only 1/7th the normal cost to run. Cable throughout with every room wired for CAT-5. Home is HERS rated as energy efficient—pay less for heating! Professionally landscaped exterior and 2 car garage. With access to Andover's town beach, a park located behind the property, & one of Andover's top elementary schools down the street.
Home Details
Home Type
Single Family
Est. Annual Taxes
$12,322
Year Built
2015
Lot Details
0
Listing Details
- Lot Description: Wooded, Paved Drive, Cleared, Level
- Other Agent: 1.00
- Special Features: NewHome
- Property Sub Type: Detached
- Year Built: 2015
Interior Features
- Appliances: Wall Oven, Dishwasher, Disposal, Compactor, Microwave, Countertop Range, Refrigerator, Refrigerator - ENERGY STAR, Dishwasher - ENERGY STAR, Vent Hood, Cooktop - ENERGY STAR
- Has Basement: Yes
- Primary Bathroom: Yes
- Number of Rooms: 9
- Amenities: Public Transportation, Park, Walk/Jog Trails, Medical Facility, Bike Path, Conservation Area, Public School
- Electric: 220 Volts, Circuit Breakers, 200 Amps
- Energy: Insulated Windows, Insulated Doors
- Flooring: Tile, Marble, Hardwood, Stone / Slate
- Insulation: Full, Fiberglass, Fiberglass - Batts
- Interior Amenities: Security System, Cable Available, Walk-up Attic
- Basement: Full, Interior Access, Bulkhead, Concrete Floor
- Bedroom 2: Second Floor, 12X14
- Bedroom 3: Third Floor, 12X14
- Bedroom 4: Second Floor, 11X13
- Bedroom 5: Third Floor, 13X12
- Bathroom #1: First Floor, 6X6
- Bathroom #2: Second Floor, 8X9
- Bathroom #3: Second Floor, 8X8
- Kitchen: First Floor, 25X13
- Laundry Room: Second Floor
- Living Room: First Floor, 12X10
- Master Bedroom: Second Floor, 18X13
- Master Bedroom Description: Bathroom - Full, Ceiling - Cathedral, Closet, Flooring - Hardwood, Cable Hookup, High Speed Internet Hookup, Recessed Lighting
- Family Room: First Floor, 22X15
Exterior Features
- Roof: Asphalt/Fiberglass Shingles
- Construction: Frame
- Exterior: Clapboard
- Exterior Features: Porch, Gutters, Professional Landscaping, Sprinkler System, Stone Wall
- Foundation: Fieldstone
Garage/Parking
- Garage Parking: Attached
- Garage Spaces: 2
- Parking: Off-Street
- Parking Spaces: 4
Utilities
- Cooling: Central Air, 2 Units
- Heating: Central Heat, Forced Air, Propane
- Cooling Zones: 3
- Heat Zones: 3
- Hot Water: Electric
- Utility Connections: for Electric Dryer, Washer Hookup
Schools
- Elementary School: South
- Middle School: Doherty
- High School: Andover High
Ownership History
Purchase Details
Purchase Details
Purchase Details
Purchase Details
Home Financials for this Owner
Home Financials are based on the most recent Mortgage that was taken out on this home.Similar Homes in Andover, MA
Home Values in the Area
Average Home Value in this Area
Purchase History
| Date | Type | Sale Price | Title Company |
|---|---|---|---|
| Quit Claim Deed | -- | Equity National Title | |
| Quit Claim Deed | -- | Equity National Title | |
| Deed | -- | -- | |
| Deed | -- | -- | |
| Deed | -- | -- | |
| Deed | -- | -- | |
| Deed | -- | -- | |
| Deed | -- | -- | |
| Deed | $147,500 | -- |
Mortgage History
| Date | Status | Loan Amount | Loan Type |
|---|---|---|---|
| Previous Owner | $548,250 | Stand Alone Refi Refinance Of Original Loan | |
| Previous Owner | $558,700 | Stand Alone Refi Refinance Of Original Loan | |
| Previous Owner | $570,000 | Stand Alone Refi Refinance Of Original Loan | |
| Previous Owner | $684,000 | New Conventional | |
| Previous Owner | $76,000 | No Value Available | |
| Previous Owner | $25,000 | Purchase Money Mortgage |
Property History
| Date | Event | Price | Change | Sq Ft Price |
|---|---|---|---|---|
| 04/11/2019 04/11/19 | Sold | $760,000 | -1.9% | $248 / Sq Ft |
| 02/22/2019 02/22/19 | Pending | -- | -- | -- |
| 02/07/2019 02/07/19 | Price Changed | $775,000 | -3.1% | $253 / Sq Ft |
| 01/24/2019 01/24/19 | For Sale | $799,900 | +5.9% | $261 / Sq Ft |
| 07/01/2015 07/01/15 | Sold | $755,000 | 0.0% | $252 / Sq Ft |
| 06/09/2015 06/09/15 | Pending | -- | -- | -- |
| 05/29/2015 05/29/15 | Off Market | $755,000 | -- | -- |
| 04/30/2015 04/30/15 | Price Changed | $781,900 | -2.3% | $261 / Sq Ft |
| 03/31/2015 03/31/15 | Price Changed | $799,999 | -2.4% | $267 / Sq Ft |
| 02/25/2015 02/25/15 | For Sale | $820,000 | 0.0% | $273 / Sq Ft |
| 02/25/2015 02/25/15 | Pending | -- | -- | -- |
| 01/02/2015 01/02/15 | For Sale | $820,000 | +187.7% | $273 / Sq Ft |
| 08/07/2013 08/07/13 | Sold | $285,000 | 0.0% | $185 / Sq Ft |
| 07/21/2013 07/21/13 | Off Market | $285,000 | -- | -- |
| 07/11/2013 07/11/13 | For Sale | $350,000 | -- | $228 / Sq Ft |
Tax History Compared to Growth
Tax History
| Year | Tax Paid | Tax Assessment Tax Assessment Total Assessment is a certain percentage of the fair market value that is determined by local assessors to be the total taxable value of land and additions on the property. | Land | Improvement |
|---|---|---|---|---|
| 2024 | $12,322 | $956,700 | $402,300 | $554,400 |
| 2023 | $11,830 | $866,000 | $362,300 | $503,700 |
| 2022 | $11,182 | $765,900 | $315,100 | $450,800 |
| 2021 | $10,760 | $703,700 | $286,500 | $417,200 |
| 2020 | $10,357 | $690,000 | $279,600 | $410,400 |
| 2019 | $10,307 | $675,000 | $271,300 | $403,700 |
| 2018 | $9,928 | $634,800 | $261,000 | $373,800 |
| 2017 | $9,533 | $628,000 | $255,800 | $372,200 |
| 2016 | $9,340 | $630,200 | $255,800 | $374,400 |
| 2015 | $8,380 | $559,800 | $245,800 | $314,000 |
Agents Affiliated with this Home
-
Holly Rowe
H
Seller's Agent in 2019
Holly Rowe
William Raveis R.E. & Home Services
13 Total Sales
-
Sumathi Narayanan

Buyer's Agent in 2019
Sumathi Narayanan
Sumathi Narayanan Realty LLC
(508) 579-6054
274 Total Sales
-
Ryan Schruender

Seller's Agent in 2015
Ryan Schruender
Schruender Realty
(978) 869-6880
67 Total Sales
-
Jesse Gustafson

Buyer's Agent in 2015
Jesse Gustafson
Gibson Sotheby's International Realty
(617) 642-4787
71 Total Sales
-
B
Seller's Agent in 2013
Bill Kuhlman
Keller Williams Realty
-
M
Buyer's Agent in 2013
Marilyn Ellis
Leading Edge Real Estate
Map
Source: MLS Property Information Network (MLS PIN)
MLS Number: 71779944
APN: ANDO-000118-000001
- 61 Porter Rd
- 46 Porter Rd
- 18 Dale St Unit 7A
- 24 Enfield Dr
- 18 River St Unit 18
- 13 Alden Rd
- 5 Manning Way
- 21 Orchard Crossing
- 63 Andover St
- 1 Delisio Dr
- 33 Dascomb Rd
- 3 Regency Ridge
- 12 Taylor Cove Dr Unit 6
- 4 Gardner Ave
- 2 Regency Ridge
- 24 Phillips St
- 58 Abbot St
- 20 Carter Ln
- 5 Countryside Way
- 24 Belknap Dr
