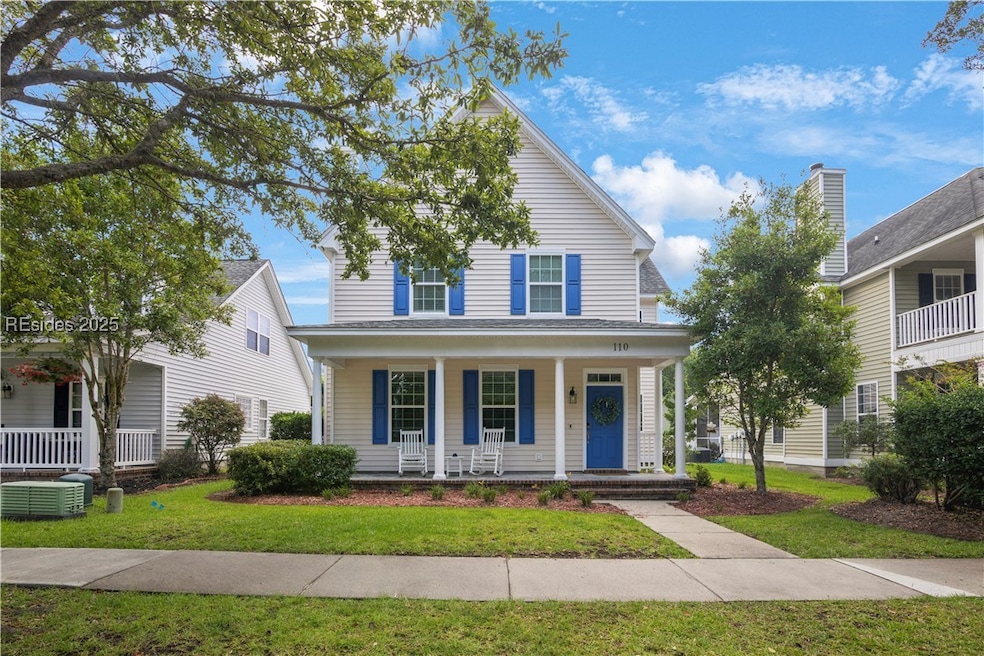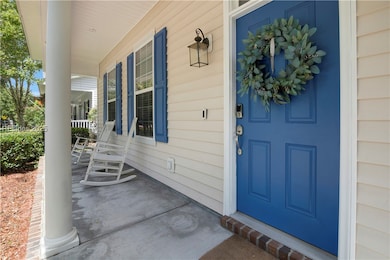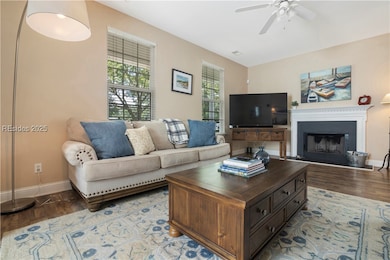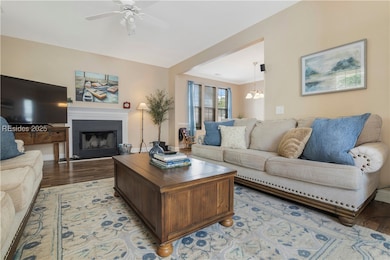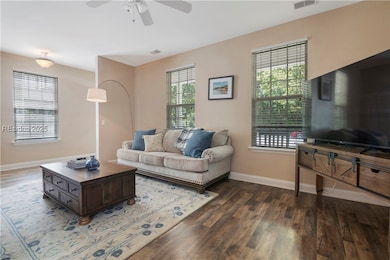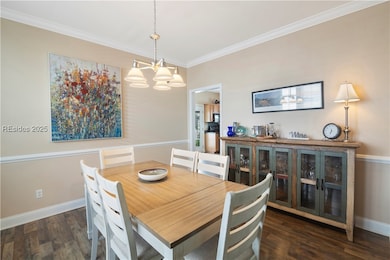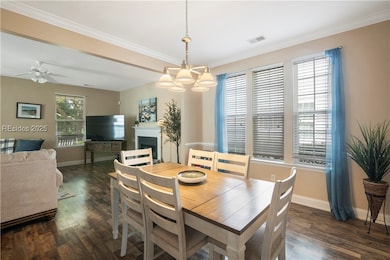110 9th Ave Bluffton, SC 29910
Bluffton Park NeighborhoodEstimated payment $3,403/month
Highlights
- Engineered Wood Flooring
- Park or Greenbelt View
- Community Pool
- Red Cedar Elementary School Rated A-
- Attic
- Fenced Yard
About This Home
Welcome to this inviting 3-bedroom, 3-bathroom home in one of Blufftons most sought-after neighborhoods. The spacious layout offers a warm and comfortable living area centered around a cozy fireplace, perfect for relaxed evenings or gatherings with friends. Step outside to a large, fenced backyard designed for summer cookouts, playtime with kids and pets, or simply soaking in the Lowcountry breeze. A detached two-car garage adds both convenience and extra storage. Bluffton Park is loved for its strong sense of community and unbeatable location. Just a short golf cart ride away, Historic Old Town Bluffton awaits with its local restaurants, coffee shops, art galleries, unique boutiques, and the lively weekly farmers market. Year-round festivals and community events make it a place where neighbors become friends, and every day feels special.Whether you're a first-time buyer, growing household, investor, or simply looking to embrace the Lowcountry lifestyle, this home offers the perfect blend of charm, comfort, and location.
Home Details
Home Type
- Single Family
Est. Annual Taxes
- $7,556
Year Built
- Built in 2006
Lot Details
- South Facing Home
- Fenced Yard
- Landscaped
- Sprinkler System
Parking
- 2 Car Detached Garage
Home Design
- Asphalt Roof
- Vinyl Siding
Interior Spaces
- 1,840 Sq Ft Home
- 2-Story Property
- Smooth Ceilings
- Ceiling Fan
- Fireplace
- Insulated Windows
- Living Room
- Dining Room
- Utility Room
- Park or Greenbelt Views
- Attic
Kitchen
- Eat-In Kitchen
- Oven
- Microwave
- Dishwasher
- Disposal
Flooring
- Engineered Wood
- Carpet
Bedrooms and Bathrooms
- 3 Bedrooms
- Primary Bedroom Upstairs
Laundry
- Laundry Room
- Dryer
- Washer
Outdoor Features
- Patio
- Outdoor Grill
- Rain Gutters
- Front Porch
Utilities
- Central Air
- Heat Pump System
Listing and Financial Details
- Tax Lot 14
- Assessor Parcel Number R610-039-000-1143-0000
Community Details
Recreation
- Community Playground
- Community Pool
- Dog Park
Additional Features
- Bluffton Park Subdivision
- Picnic Area
Map
Home Values in the Area
Average Home Value in this Area
Tax History
| Year | Tax Paid | Tax Assessment Tax Assessment Total Assessment is a certain percentage of the fair market value that is determined by local assessors to be the total taxable value of land and additions on the property. | Land | Improvement |
|---|---|---|---|---|
| 2024 | $7,556 | $26,520 | $0 | $0 |
| 2023 | $7,556 | $16,210 | $0 | $0 |
| 2022 | $4,260 | $9,396 | $2,080 | $7,316 |
| 2021 | $4,183 | $9,396 | $2,080 | $7,316 |
| 2020 | $4,067 | $9,396 | $2,080 | $7,316 |
| 2019 | $4,000 | $9,396 | $2,080 | $7,316 |
| 2018 | $1,609 | $9,400 | $0 | $0 |
| 2017 | $1,058 | $5,830 | $0 | $0 |
| 2016 | $2,503 | $8,750 | $0 | $0 |
| 2014 | $2,715 | $8,750 | $0 | $0 |
Property History
| Date | Event | Price | List to Sale | Price per Sq Ft |
|---|---|---|---|---|
| 11/21/2025 11/21/25 | Pending | -- | -- | -- |
| 09/16/2025 09/16/25 | Price Changed | $525,000 | -2.4% | $285 / Sq Ft |
| 07/29/2025 07/29/25 | Price Changed | $538,000 | -2.2% | $292 / Sq Ft |
| 07/16/2025 07/16/25 | For Sale | $550,000 | -- | $299 / Sq Ft |
Purchase History
| Date | Type | Sale Price | Title Company |
|---|---|---|---|
| Warranty Deed | $442,000 | -- | |
| Warranty Deed | $230,000 | None Available | |
| Deed Of Distribution | -- | None Available | |
| Deed | $98,005 | -- | |
| Deed | $227,960 | None Available |
Mortgage History
| Date | Status | Loan Amount | Loan Type |
|---|---|---|---|
| Previous Owner | $120,000 | New Conventional | |
| Previous Owner | $218,005 | Purchase Money Mortgage |
Source: REsides
MLS Number: 454994
APN: R610-039-000-1143-0000
- 60 Honey Locust Ave
- 41 8th Ave
- 100 Goethe Rd
- 32 Hildebrand Dr
- 24 Hildebrand Dr
- 30 Sugaree Dr
- 7 Lakeside Dr
- 1 Thurmond Way
- 57 5th Ave
- 30 Dustin Loop
- 60 Red Cedar St
- 46 Able St
- 213 Goethe Rd
- 82 3rd Ave
- 9 Promenade St Unit 1222
- 87 3rd Ave
- 34 Burr Way
- 200 Bluffton Rd Unit 2
- 50 Cassandra Ln Unit C
- 5 Wharf St
