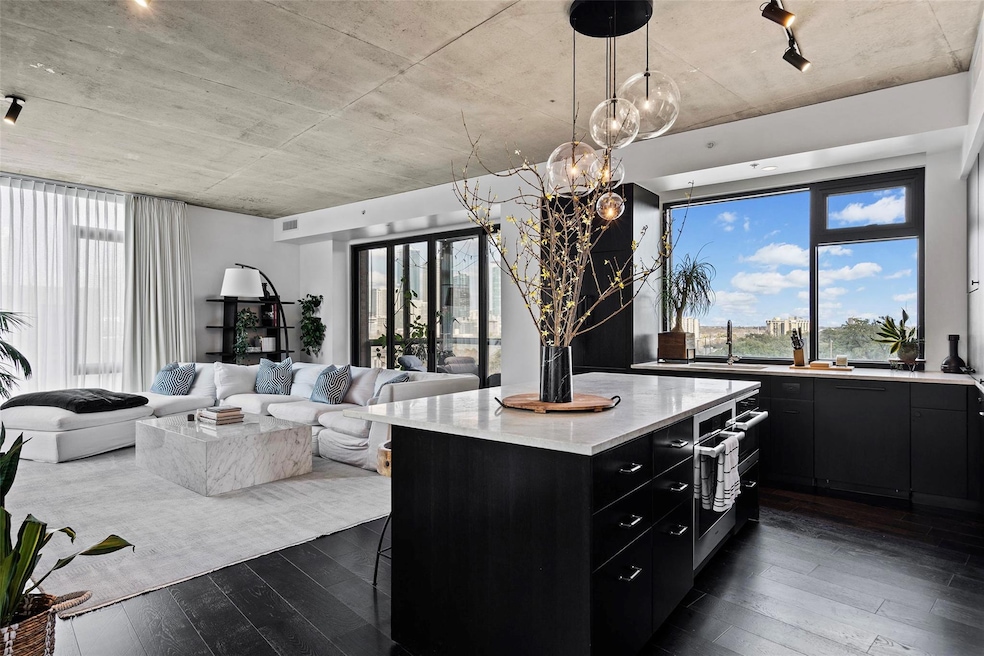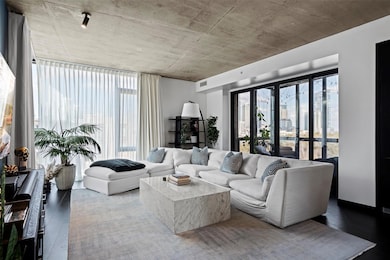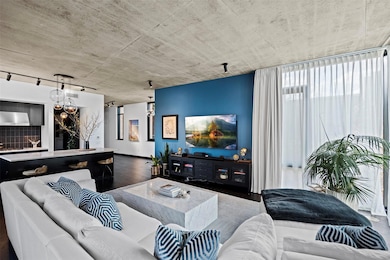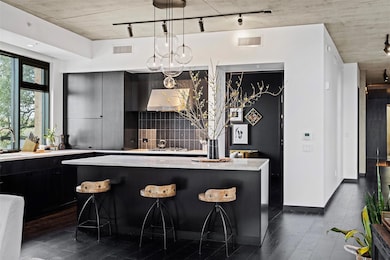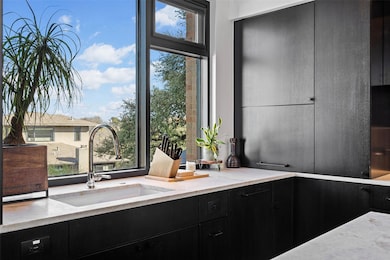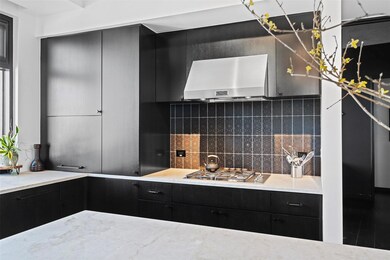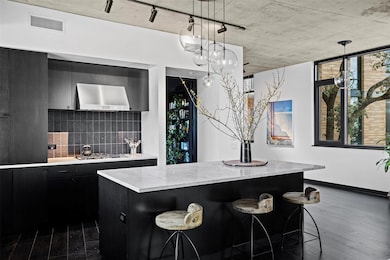
110 Academy Dr Unit 31 Austin, TX 78704
SoCo NeighborhoodEstimated payment $16,310/month
Highlights
- Concierge
- Building Security
- Panoramic View
- Room Service
- Gated Parking
- Gated Community
About This Home
Tucked beneath a canopy of century-old live oaks, St. Cecilia Residences is Austin’s best-kept secret—an ultra-exclusive boutique condo experience with just seven private residences. If you know, you know.Step inside this two-bedroom, two-bathroom retreat, where luxury meets effortless comfort. Designed with impeccable attention to detail, this home features warm wood floors, custom finishes, and a seamless blend of modern sophistication and laid-back Austin charm. Floor-to-ceiling windows flood the space with natural light, while your private balcony offers stunning downtown views—the perfect spot for morning coffee or a glass of wine at sunset.The chef’s kitchen is a dream, complete with top-of-the-line Miele appliances, including a 6-burner professional stove ready for your next dinner party. The primary suite is its own escape, featuring a spa-like bath with a deep soaking tub—because every day should feel like a getaway.What truly sets this home apart? Private elevator entry, a dedicated office nook, and two parking spaces in the coveted Music Lane district. And let’s not forget the perks—residents enjoy exclusive access to Hotel Magdalena and Summer House on Music Lane, including concierge services and room service at your fingertips.This isn’t just a place to live—it’s a lifestyle. With only seven residences in the entire building, opportunities like this don’t come around often!
Listing Agent
Douglas Elliman Real Estate Brokerage Phone: (737) 704-7421 License #0742473 Listed on: 02/05/2025

Property Details
Home Type
- Condominium
Est. Annual Taxes
- $39,803
Year Built
- Built in 2020
Lot Details
- North Facing Home
- Wrought Iron Fence
- Privacy Fence
- Xeriscape Landscape
- Sprinkler System
- Mature Trees
- Wooded Lot
HOA Fees
- $1,451 Monthly HOA Fees
Parking
- Subterranean Parking
- Gated Parking
- Guest Parking
- Community Parking Structure
Property Views
- Panoramic
- City
- Woods
Home Design
- Slab Foundation
- Membrane Roofing
- Flat Tile Roof
- Masonry Siding
Interior Spaces
- 1,891 Sq Ft Home
- 1-Story Property
- Wired For Sound
- Bookcases
- High Ceiling
- Recessed Lighting
- Insulated Windows
- Living Room
Kitchen
- Breakfast Bar
- Convection Oven
- Gas Cooktop
- Microwave
- Dishwasher
- Kitchen Island
- Stone Countertops
Flooring
- Wood
- Stone
Bedrooms and Bathrooms
- 2 Main Level Bedrooms
- Walk-In Closet
- 2 Full Bathrooms
Home Security
Eco-Friendly Details
- Sustainability products and practices used to construct the property include see remarks
- ENERGY STAR Qualified Appliances
- Energy-Efficient Windows
- Energy-Efficient Lighting
Outdoor Features
- Balcony
- Screened Patio
Schools
- Travis Hts Elementary School
- Lively Middle School
- Travis High School
Utilities
- Central Air
- Heating Available
- Vented Exhaust Fan
- Natural Gas Connected
- Electric Water Heater
- High Speed Internet
Listing and Financial Details
- Assessor Parcel Number 02010114060000
Community Details
Overview
- Association fees include cable TV, common area maintenance, insurance, parking, sewer, trash
- Block 71 Association
- Built by MyCon
- Saint Cecilia Residences Subdivision
- Lock-and-Leave Community
Amenities
- Concierge
- Valet Parking
- Room Service
- Housekeeping Services
- Courtyard
- Restaurant
- Lounge
Recreation
- Community Pool
Security
- Building Security
- Card or Code Access
- Gated Community
- Fire and Smoke Detector
Map
Home Values in the Area
Average Home Value in this Area
Tax History
| Year | Tax Paid | Tax Assessment Tax Assessment Total Assessment is a certain percentage of the fair market value that is determined by local assessors to be the total taxable value of land and additions on the property. | Land | Improvement |
|---|---|---|---|---|
| 2023 | $39,803 | $2,418,257 | $384,509 | $2,033,748 |
| 2022 | $32,537 | $1,647,494 | $139,822 | $1,507,672 |
| 2021 | $7,241 | $332,672 | $139,822 | $192,850 |
| 2020 | $3,186 | $148,560 | $148,560 | $0 |
Property History
| Date | Event | Price | Change | Sq Ft Price |
|---|---|---|---|---|
| 04/27/2025 04/27/25 | Price Changed | $2,175,000 | -1.1% | $1,150 / Sq Ft |
| 02/05/2025 02/05/25 | For Sale | $2,200,000 | +10.3% | $1,163 / Sq Ft |
| 09/18/2020 09/18/20 | Sold | -- | -- | -- |
| 08/22/2020 08/22/20 | Pending | -- | -- | -- |
| 04/23/2020 04/23/20 | Price Changed | $1,995,000 | -12.0% | $1,056 / Sq Ft |
| 02/19/2020 02/19/20 | For Sale | $2,268,000 | -- | $1,200 / Sq Ft |
Similar Homes in Austin, TX
Source: Unlock MLS (Austin Board of REALTORS®)
MLS Number: 1809698
APN: 918920
- 210 Le Grande Ave
- 405 Academy Dr
- 1202 Newning Ave Unit 311
- 1401 Eva St Unit 406
- 1400 Eva St
- 209 E Elizabeth St
- 1504 Brackenridge St
- 500 E Riverside Dr Unit 255
- 500 E Riverside Dr Unit 146
- 500 E Riverside Dr Unit 224
- 307 W Elizabeth St Unit 1
- 900 S 1st St Unit 212
- 900 S 1st St Unit 416
- 900 S 1st St Unit 404
- 900 S 1st St Unit 217
- 900 S 1st St Unit 203
- 802 S 1st St Unit 126
- 802 S 1st St Unit 225
- 522 Sunny Ln
- 700 S 1st St Unit 101
