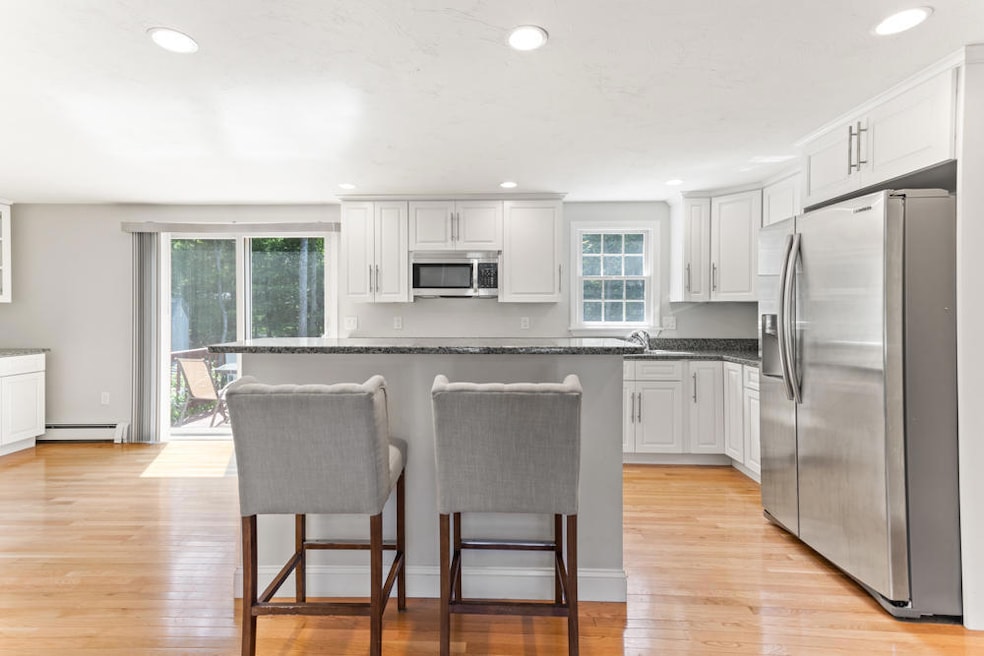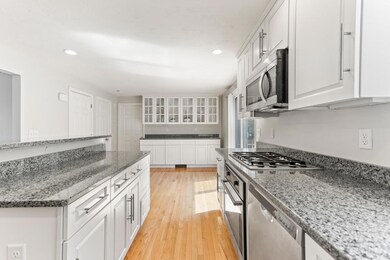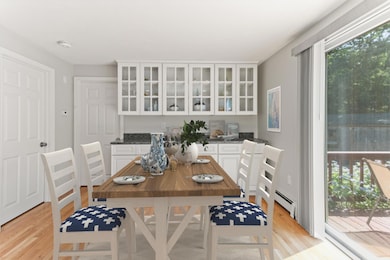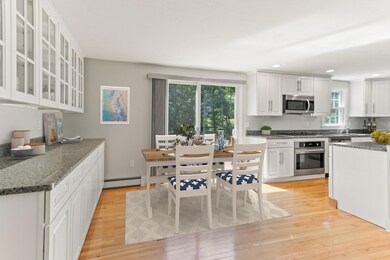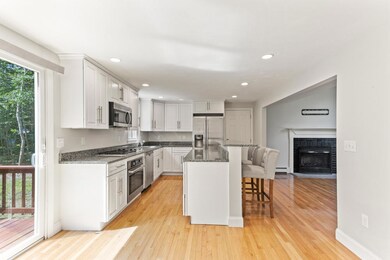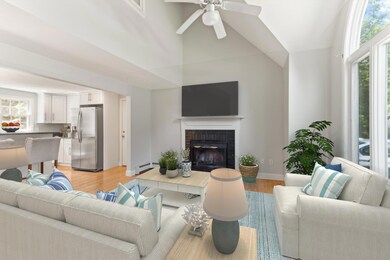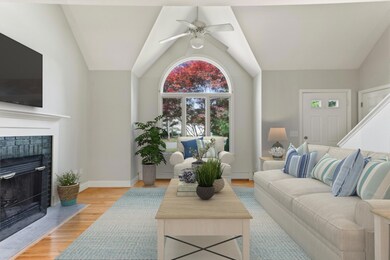
110 Buckskin Path Centerville, MA 02632
Centerville NeighborhoodHighlights
- Medical Services
- Deck
- Wood Flooring
- Cape Cod Architecture
- Cathedral Ceiling
- Main Floor Primary Bedroom
About This Home
As of August 2023Meticulous Cape with a first floor bedroom, major renovations in 2017,include open floor plan kitchen with large bi-level island, quartz countertops and glass mullion built-ins, sparkling solid hardwood floors throughout the first level. The large palladium window in the living room enhances this space along with the wood-burning fireplace. This home offers great space on both floors. A master bedroom on the second level has a very spacious dressing room/office over the one car garage. A large level Corner lot with plenty of privacy, and no abutting neighbors. Tons of potential for you to design and create a spectacular yard and outdoor living space.
Last Agent to Sell the Property
William Raveis Real Estate & Home Services License #63285 Listed on: 07/16/2021

Home Details
Home Type
- Single Family
Est. Annual Taxes
- $3,969
Year Built
- Built in 1996 | Remodeled
Lot Details
- 0.62 Acre Lot
- Near Conservation Area
- Yard
- Property is zoned RC
Parking
- 1 Car Attached Garage
- Off-Street Parking
Home Design
- Cape Cod Architecture
- Poured Concrete
- Asphalt Roof
- Shingle Siding
- Clapboard
Interior Spaces
- 1,412 Sq Ft Home
- 2-Story Property
- Built-In Features
- Cathedral Ceiling
- Ceiling Fan
- Recessed Lighting
- Dining Area
Flooring
- Wood
- Carpet
- Tile
Bedrooms and Bathrooms
- 3 Bedrooms
- Primary Bedroom on Main
- Cedar Closet
- Walk-In Closet
- Dressing Area
- 2 Full Bathrooms
Laundry
- Laundry Room
- Laundry on main level
Basement
- Basement Fills Entire Space Under The House
- Interior Basement Entry
Outdoor Features
- Deck
- Outbuilding
Location
- Property is near place of worship
- Property is near shops
- Property is near a golf course
Utilities
- No Cooling
- Hot Water Heating System
- Gas Water Heater
- Septic Tank
Listing and Financial Details
- Assessor Parcel Number 170011
Community Details
Recreation
- Bike Trail
Additional Features
- No Home Owners Association
- Medical Services
Ownership History
Purchase Details
Purchase Details
Home Financials for this Owner
Home Financials are based on the most recent Mortgage that was taken out on this home.Purchase Details
Home Financials for this Owner
Home Financials are based on the most recent Mortgage that was taken out on this home.Purchase Details
Purchase Details
Purchase Details
Similar Homes in Centerville, MA
Home Values in the Area
Average Home Value in this Area
Purchase History
| Date | Type | Sale Price | Title Company |
|---|---|---|---|
| Quit Claim Deed | -- | -- | |
| Quit Claim Deed | -- | -- | |
| Deed | $257,900 | -- | |
| Deed | $147,500 | -- | |
| Deed | $136,610 | -- | |
| Deed | $42,000 | -- |
Mortgage History
| Date | Status | Loan Amount | Loan Type |
|---|---|---|---|
| Open | $496,000 | Purchase Money Mortgage | |
| Previous Owner | $363,298 | FHA | |
| Previous Owner | $45,000 | No Value Available | |
| Previous Owner | $100,000 | No Value Available | |
| Previous Owner | $40,000 | No Value Available | |
| Previous Owner | $25,000 | No Value Available | |
| Previous Owner | $191,000 | No Value Available | |
| Previous Owner | $206,300 | Purchase Money Mortgage |
Property History
| Date | Event | Price | Change | Sq Ft Price |
|---|---|---|---|---|
| 08/21/2023 08/21/23 | Sold | $620,000 | +5.3% | $439 / Sq Ft |
| 06/26/2023 06/26/23 | Pending | -- | -- | -- |
| 06/10/2023 06/10/23 | For Sale | $589,000 | +12.2% | $417 / Sq Ft |
| 08/09/2021 08/09/21 | Sold | $525,000 | 0.0% | $372 / Sq Ft |
| 07/20/2021 07/20/21 | Pending | -- | -- | -- |
| 07/16/2021 07/16/21 | For Sale | $525,000 | +41.9% | $372 / Sq Ft |
| 05/18/2017 05/18/17 | Sold | $370,000 | +0.3% | $185 / Sq Ft |
| 04/20/2017 04/20/17 | Pending | -- | -- | -- |
| 04/08/2017 04/08/17 | For Sale | $369,000 | -- | $185 / Sq Ft |
Tax History Compared to Growth
Tax History
| Year | Tax Paid | Tax Assessment Tax Assessment Total Assessment is a certain percentage of the fair market value that is determined by local assessors to be the total taxable value of land and additions on the property. | Land | Improvement |
|---|---|---|---|---|
| 2025 | $4,814 | $595,100 | $166,300 | $428,800 |
| 2024 | $4,463 | $571,500 | $166,300 | $405,200 |
| 2023 | $4,256 | $510,300 | $151,100 | $359,200 |
| 2022 | $3,962 | $411,000 | $112,000 | $299,000 |
| 2021 | $3,869 | $368,800 | $112,000 | $256,800 |
| 2020 | $4,049 | $369,400 | $112,000 | $257,400 |
| 2019 | $3,834 | $339,900 | $112,000 | $227,900 |
| 2018 | $3,539 | $315,400 | $117,900 | $197,500 |
| 2017 | $3,234 | $300,600 | $117,900 | $182,700 |
| 2016 | $3,250 | $298,200 | $115,500 | $182,700 |
| 2015 | $3,135 | $288,900 | $116,700 | $172,200 |
Agents Affiliated with this Home
-
T
Seller's Agent in 2023
The Mele Marconi Team
Keller Williams Realty
-
Karen Lilly

Buyer's Agent in 2023
Karen Lilly
Property Cape Cod
(774) 368-0551
1 in this area
114 Total Sales
-
Linda Whitcomb

Seller's Agent in 2021
Linda Whitcomb
William Raveis Real Estate & Home Services
(508) 737-4457
13 in this area
80 Total Sales
-
Lori Bateman Marconi

Buyer's Agent in 2021
Lori Bateman Marconi
LPT Realty
(774) 313-6724
3 in this area
61 Total Sales
-
Annie Hart Cool

Seller's Agent in 2017
Annie Hart Cool
Sotheby's International Realty
(508) 540-6078
2 in this area
159 Total Sales
-
John Barrett JR

Buyer's Agent in 2017
John Barrett JR
Keller Williams Realty
(508) 685-6168
4 in this area
39 Total Sales
Map
Source: Cape Cod & Islands Association of REALTORS®
MLS Number: 22104170
APN: CENT-000170-000000-000011
- 62 Monomoy Cir
- 114 Stoney Cliff Rd
- 296 Buckskin Path
- 21 Shannon Way
- 11 White Oak Trail
- 394 Old Stage Rd
- 130 Fuller Rd
- 48 Valley Brook Rd
- 79 Bernard Cir
- 105 Annable Point Rd
- 91 Victoria St
- 53 Meadow Farm Rd
- 105 Rolling Hitch Rd
- 52 Meadow Farm Rd
- 72 Rosemary Ln
- 960 Old Stage Rd
- 1118 Bumps River Rd
- 72 Ashley Dr
- 14 Lumbert Mill Rd
