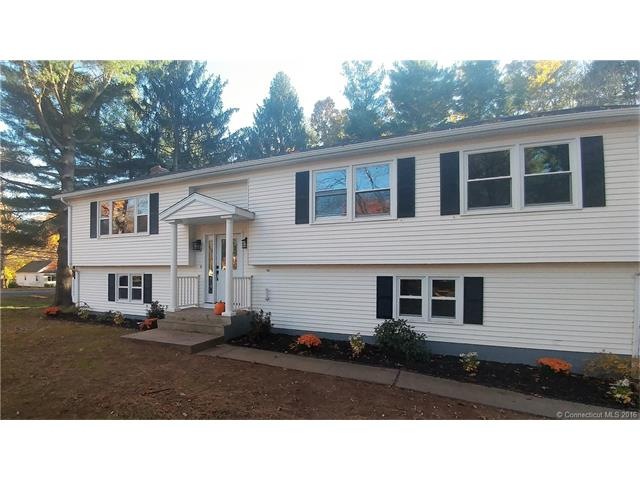
110 Cobblestone Way Windsor, CT 06095
Hayden NeighborhoodHighlights
- Open Floorplan
- Deck
- Attic
- Oliver Ellsworth School Rated A
- Raised Ranch Architecture
- 1 Fireplace
About This Home
As of January 2017I PROMISE YOU'LL FALL IN LOVE WITH THIS MODERNLY STYLED FOUR BEDROOM HOME. THIS HOME HAS BEEN COMPLETELY RENOVATED. SELLER HAS PROVIDED BRAND NEW WINDOWS, NEW ROOF, UPDATED ELECTRICAL, CT LIGHTING FIXTURES, FRESH PAINT, MULTIZONE HEATING AND GLEAMING HARDWOOD FLOORS. THE KITCHEN HAS BEEN TASTEFULLY REMODELED FEATURING STAINLESS STEEL APPLIANCES, TILE FLOORING, GRANITE COUNTERTOPS AND EXTRA DEEP STAINLESS STEEL SINK. RELAX IN THE EXQUISITELY DESIGNED BATHROOMS THAT FEATURE TILE FLOORING AND EFFICIENT AND MODERN STYLED FIXURES. THE SPACIOUS BEDROOMS ON THE UPPER LEVEL ARE FRESHLY CARPETED AND PAINTED. THE FULLY FINISHED LOWER LEVEL IS TILED AND OFFERS A FOURTH BEDROOM AND ADDITIONAL BONUS ROOM WITH WALKOUT ACCESS TO THE BEAUTIFULLY LEVEL YARDSPACE PERFECT FOR ALL SEASON ENTERTAINING. THE ONLY THING LEFT FOR YOU TO DO IS MOVE IN.
Last Agent to Sell the Property
Tanzania Cooper
Sentry Real Estate License #RES.0791115 Listed on: 11/07/2016
Home Details
Home Type
- Single Family
Est. Annual Taxes
- $3,301
Year Built
- Built in 1985
Lot Details
- 0.63 Acre Lot
- Corner Lot
Home Design
- Raised Ranch Architecture
- Vinyl Siding
Interior Spaces
- 2,409 Sq Ft Home
- Open Floorplan
- 1 Fireplace
- Thermal Windows
- Bonus Room
Kitchen
- Oven or Range
- Electric Range
- Microwave
- Dishwasher
Bedrooms and Bathrooms
- 4 Bedrooms
Attic
- Storage In Attic
- Attic or Crawl Hatchway Insulated
Finished Basement
- Walk-Out Basement
- Basement Fills Entire Space Under The House
- Crawl Space
Parking
- 2 Car Attached Garage
- Parking Deck
- Automatic Garage Door Opener
- Driveway
Outdoor Features
- Deck
- Patio
- Exterior Lighting
- Rain Gutters
Schools
- Oliver Ellsworth Elementary School
- Windsor High School
Utilities
- Baseboard Heating
- Heating System Uses Oil
- Heating System Uses Oil Above Ground
- Cable TV Available
Community Details
- No Home Owners Association
Ownership History
Purchase Details
Home Financials for this Owner
Home Financials are based on the most recent Mortgage that was taken out on this home.Purchase Details
Home Financials for this Owner
Home Financials are based on the most recent Mortgage that was taken out on this home.Purchase Details
Home Financials for this Owner
Home Financials are based on the most recent Mortgage that was taken out on this home.Similar Homes in Windsor, CT
Home Values in the Area
Average Home Value in this Area
Purchase History
| Date | Type | Sale Price | Title Company |
|---|---|---|---|
| Warranty Deed | $248,000 | -- | |
| Warranty Deed | $118,000 | -- | |
| Warranty Deed | $15,600 | -- |
Mortgage History
| Date | Status | Loan Amount | Loan Type |
|---|---|---|---|
| Open | $243,805 | Stand Alone Refi Refinance Of Original Loan | |
| Closed | $253,332 | VA | |
| Previous Owner | $229,500 | No Value Available | |
| Previous Owner | $204,000 | No Value Available | |
| Previous Owner | $149,368 | Purchase Money Mortgage |
Property History
| Date | Event | Price | Change | Sq Ft Price |
|---|---|---|---|---|
| 01/20/2017 01/20/17 | Sold | $248,000 | +0.2% | $103 / Sq Ft |
| 12/09/2016 12/09/16 | Pending | -- | -- | -- |
| 11/07/2016 11/07/16 | For Sale | $247,500 | +109.7% | $103 / Sq Ft |
| 11/13/2015 11/13/15 | Sold | $118,000 | +0.3% | $91 / Sq Ft |
| 08/19/2015 08/19/15 | Pending | -- | -- | -- |
| 08/03/2015 08/03/15 | For Sale | $117,660 | -- | $91 / Sq Ft |
Tax History Compared to Growth
Tax History
| Year | Tax Paid | Tax Assessment Tax Assessment Total Assessment is a certain percentage of the fair market value that is determined by local assessors to be the total taxable value of land and additions on the property. | Land | Improvement |
|---|---|---|---|---|
| 2024 | $6,760 | $222,950 | $71,330 | $151,620 |
| 2023 | $5,151 | $153,300 | $55,440 | $97,860 |
| 2022 | $5,100 | $153,300 | $55,440 | $97,860 |
| 2021 | $5,100 | $153,300 | $55,440 | $97,860 |
| 2020 | $5,076 | $153,300 | $55,440 | $97,860 |
| 2019 | $4,964 | $153,300 | $55,440 | $97,860 |
| 2018 | $5,325 | $161,560 | $55,440 | $106,120 |
| 2017 | $5,243 | $161,560 | $55,440 | $106,120 |
| 2016 | $3,301 | $104,720 | $55,440 | $49,280 |
| 2015 | $4,918 | $159,040 | $55,440 | $103,600 |
| 2014 | $4,846 | $159,040 | $55,440 | $103,600 |
Agents Affiliated with this Home
-

Seller's Agent in 2017
Tanzania Cooper
Sentry Real Estate
-
Brandon Puorro

Buyer's Agent in 2017
Brandon Puorro
Puorro Realty Group
(860) 575-8799
46 Total Sales
-
Sean Brittell

Seller's Agent in 2015
Sean Brittell
Vylla Home (CT) LLC
(860) 386-5157
1 in this area
29 Total Sales
-
Vincent Bish
V
Buyer's Agent in 2015
Vincent Bish
Bish Company Realtors LLC
(860) 243-1785
1 in this area
25 Total Sales
Map
Source: SmartMLS
MLS Number: G10180371
APN: WIND-000063-000111-000015
- 608 Kennedy Rd
- 29 Bradford Dr
- 840 Kennedy Rd
- 625 Palisado Ave Unit 206
- 588 Poquonock Ave
- 957 Palisado Ave
- 447 Palisado Ave
- 300 High Path Rd
- 502 Poquonock Ave
- 309 High Path Rd
- 10 Adam Hill
- 35 Dewey Ave
- 63 Hudson Ln Unit 63
- 124 High Path Rd Unit 124
- 5 Crabapple Rd
- 80 Farmstead Ln
- 342 Dunfey Ln Unit D
- 33 Mechanic St Unit 214
- 136 Bloomfield Ave
- 12 Oak Ridge Dr Unit 12
