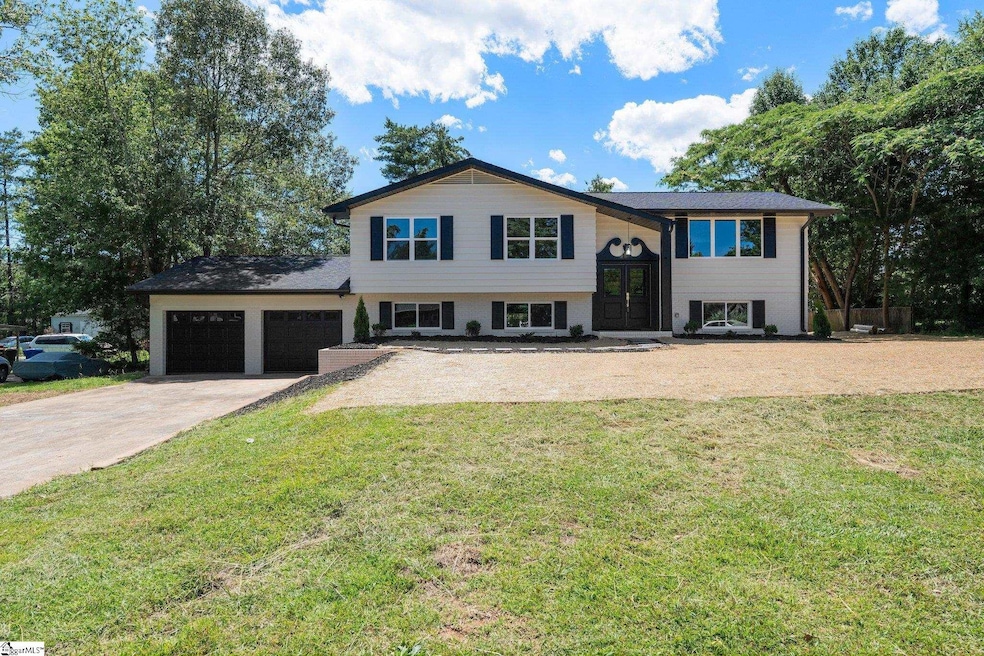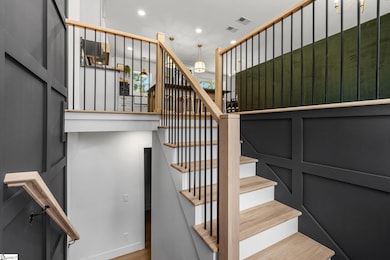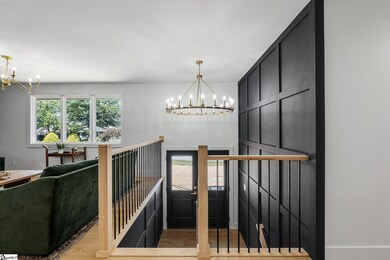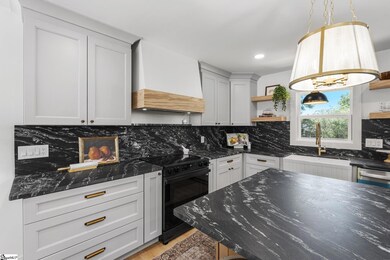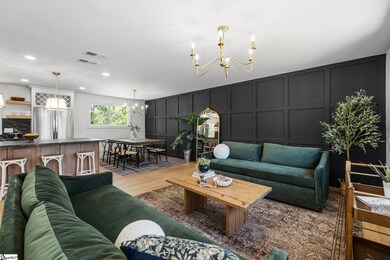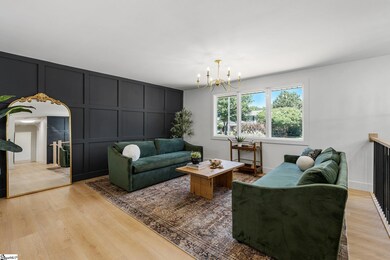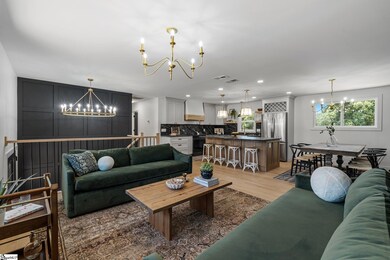
110 Devon Dr Mauldin, SC 29662
Highlights
- Second Kitchen
- Wood Burning Stove
- 1 Fireplace
- Mauldin Elementary School Rated A-
- Contemporary Architecture
- Granite Countertops
About This Home
As of June 2025Absolutely stunning, FULLY REMODELED home in highly desired Knollwood Heights neighborhood with NO HOA! This is a great location, close to everything- shopping, dining, downtown Greenville, Simpsonville and the new Bridgeway station! Wonderful school district! But this amazing location is just the beginning! The home has been fully renovated from the inside- out. Brand new electrical, plumbing, insulation, drywall, paint, LVP floors, HVAC, kitchens, bathrooms, windows, roof, and gutters. This home has a wonderful floor plan and can function as a single living space or as two separate living spaces- perfect for multigenerational living! The basement level has a HUGE living room/den/man cave with a wood burning stove and a wet bar/kitchenette. Also on the basement level you will find a laundry room with a half bath, and a very spacious primary bedroom with attached en-suite bathroom and walk in closet. The basement primary has its own separate entrance. Upstairs, you will be WOWED by the high end finishes and designer touches. The kitchen is to die for with its luxe, leathered black granite counters and backsplash. There is no shortage of cabinets and space! The open floor plan is great for families and entertaining! Down the hall, you will find an additional 3 bedrooms including the 2nd primary bedroom with an attached ensuite MARBLE shower and a 3rd full bathroom for a total of 4 bedrooms and 3.5 bathrooms in the home. The attention to detail in this home is remarkable! Outside, the home sits on a very large and level .42 acre lot that is completely fenced in. New grass has just been planted in the front and the back and by closing day you will be running around on your new green grass! Perfect family home with lots of space to stretch out inside and outside. But words don't do it justice- you MUST see this one to truly understand how special it is! Schedule your appointment today before it's gone! Agent is related to seller.
Last Agent to Sell the Property
Coldwell Banker Caine/Williams License #131625 Listed on: 05/23/2025

Home Details
Home Type
- Single Family
Est. Annual Taxes
- $1,054
Lot Details
- 0.42 Acre Lot
- Lot Dimensions are 114x162x113x164
- Fenced Yard
- Level Lot
Home Design
- Contemporary Architecture
- Traditional Architecture
- Tri-Level Property
- Brick Exterior Construction
- Composition Roof
Interior Spaces
- 2,618 Sq Ft Home
- 2,600-2,799 Sq Ft Home
- Wet Bar
- Smooth Ceilings
- 1 Fireplace
- Wood Burning Stove
- Insulated Windows
- Two Story Entrance Foyer
- Living Room
- Dining Room
- Den
Kitchen
- Second Kitchen
- Electric Oven
- Free-Standing Electric Range
- Range Hood
- Dishwasher
- Granite Countertops
- Disposal
Flooring
- Ceramic Tile
- Luxury Vinyl Plank Tile
Bedrooms and Bathrooms
- 4 Bedrooms | 3 Main Level Bedrooms
- Walk-In Closet
- 3.5 Bathrooms
Laundry
- Laundry Room
- Laundry on main level
- Sink Near Laundry
- Washer and Electric Dryer Hookup
Finished Basement
- Walk-Out Basement
- Basement Fills Entire Space Under The House
- Interior Basement Entry
Parking
- 2 Car Attached Garage
- Garage Door Opener
- Driveway
Outdoor Features
- Patio
- Front Porch
Schools
- Mauldin Elementary School
- Dr. Phinnize J. Fisher Middle School
- Mauldin High School
Utilities
- Heat Pump System
- Gas Water Heater
Community Details
- Knollwood Heights Subdivision
Listing and Financial Details
- Assessor Parcel Number M008.03-01-099.00
Ownership History
Purchase Details
Home Financials for this Owner
Home Financials are based on the most recent Mortgage that was taken out on this home.Purchase Details
Purchase Details
Home Financials for this Owner
Home Financials are based on the most recent Mortgage that was taken out on this home.Purchase Details
Similar Homes in the area
Home Values in the Area
Average Home Value in this Area
Purchase History
| Date | Type | Sale Price | Title Company |
|---|---|---|---|
| Deed | $515,000 | None Listed On Document | |
| Quit Claim Deed | -- | None Listed On Document | |
| Quit Claim Deed | -- | None Listed On Document | |
| Personal Reps Deed | $255,000 | None Listed On Document | |
| Interfamily Deed Transfer | -- | -- |
Mortgage History
| Date | Status | Loan Amount | Loan Type |
|---|---|---|---|
| Open | $489,250 | New Conventional | |
| Previous Owner | $362,000 | New Conventional | |
| Previous Owner | $225,000 | Reverse Mortgage Home Equity Conversion Mortgage |
Property History
| Date | Event | Price | Change | Sq Ft Price |
|---|---|---|---|---|
| 06/30/2025 06/30/25 | Sold | $515,000 | +3.0% | $198 / Sq Ft |
| 05/23/2025 05/23/25 | For Sale | $499,999 | +96.1% | $192 / Sq Ft |
| 11/01/2024 11/01/24 | Sold | $255,000 | -5.2% | $98 / Sq Ft |
| 10/14/2024 10/14/24 | Pending | -- | -- | -- |
| 08/21/2024 08/21/24 | For Sale | $269,000 | -- | $103 / Sq Ft |
Tax History Compared to Growth
Tax History
| Year | Tax Paid | Tax Assessment Tax Assessment Total Assessment is a certain percentage of the fair market value that is determined by local assessors to be the total taxable value of land and additions on the property. | Land | Improvement |
|---|---|---|---|---|
| 2024 | $1,075 | $7,860 | $1,240 | $6,620 |
| 2023 | $1,075 | $7,860 | $1,240 | $6,620 |
| 2022 | $1,013 | $7,860 | $1,240 | $6,620 |
| 2021 | $1,014 | $7,860 | $1,240 | $6,620 |
| 2020 | $893 | $6,840 | $1,080 | $5,760 |
| 2019 | $893 | $6,840 | $1,080 | $5,760 |
| 2018 | $891 | $6,840 | $1,080 | $5,760 |
| 2017 | $891 | $6,840 | $1,080 | $5,760 |
| 2016 | $854 | $170,920 | $27,000 | $143,920 |
| 2015 | $854 | $170,920 | $27,000 | $143,920 |
| 2014 | $988 | $191,522 | $24,173 | $167,349 |
Agents Affiliated with this Home
-
Irina Spasyuk
I
Seller's Agent in 2025
Irina Spasyuk
Coldwell Banker Caine/Williams
(253) 315-5090
2 in this area
23 Total Sales
-
Tiffany Peer

Buyer's Agent in 2025
Tiffany Peer
Joy Real Estate
(864) 320-0700
4 in this area
5 Total Sales
-
Jason Quinn

Seller's Agent in 2024
Jason Quinn
Keller Williams Greenville Central
(864) 982-8294
7 in this area
122 Total Sales
Map
Source: Greater Greenville Association of REALTORS®
MLS Number: 1558388
APN: M008.03-01-099.00
- 215 Edgewood Dr
- 101 Santorini Way
- 233 Santorini Way
- 224 Santorini Way
- 3 Kingsley Ct
- 300 Vesper Cir
- 103 Chetsworth Ln
- 46 Ridgestone Cir
- 40 Ridgestone Cir Unit 40
- 28 Ridgestone Cir
- 202 N Main St
- 202 Anders Ave
- 103 Teal Ln
- 235 Santorini Way
- 10 Crestbrook Dr
- 425 Mariene Dr
- 24 Sparrow Ln
- 77 Galley Ln
- 66 Galley Ln
- 28 Limestone Way
