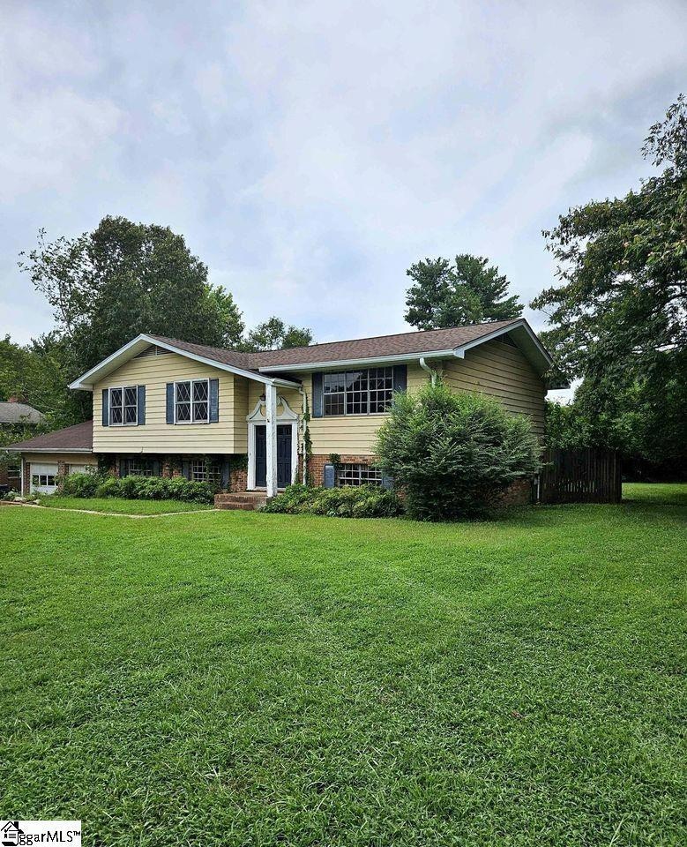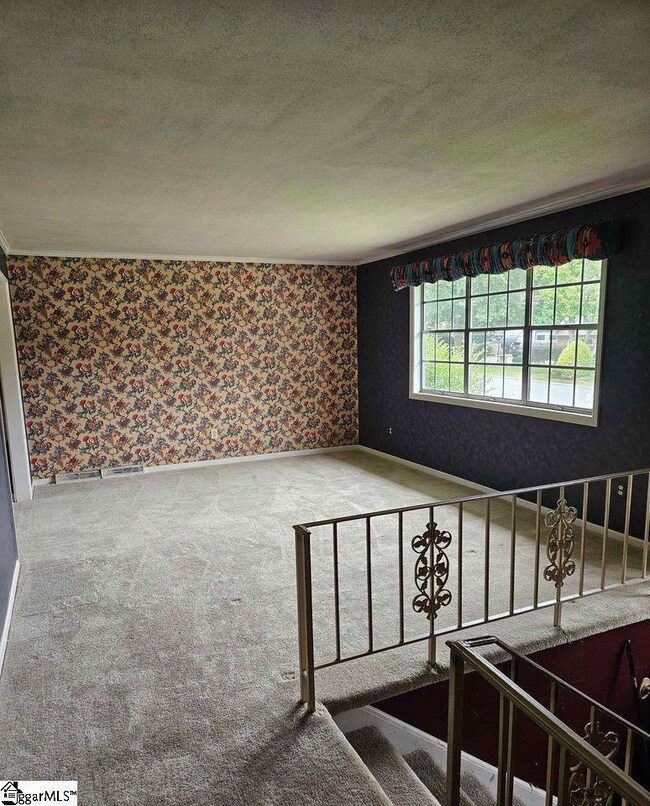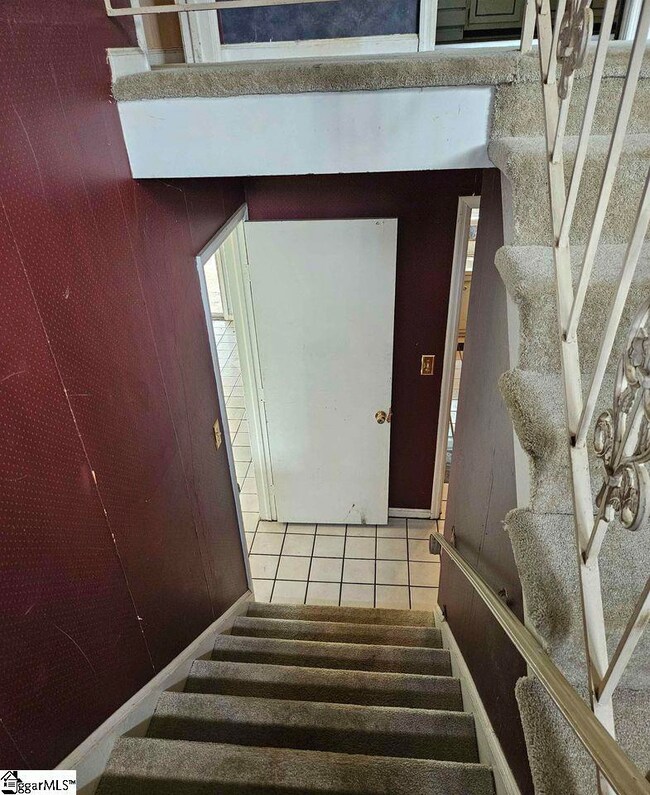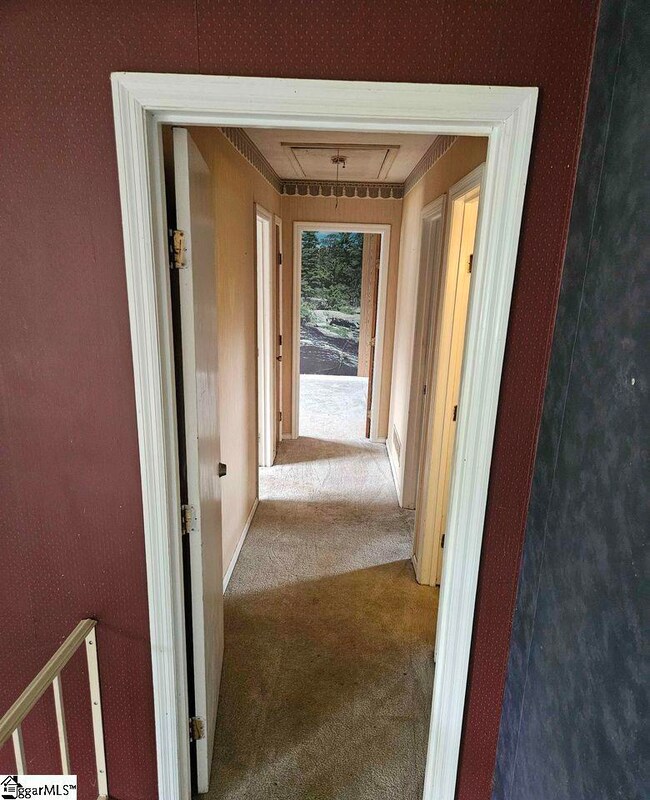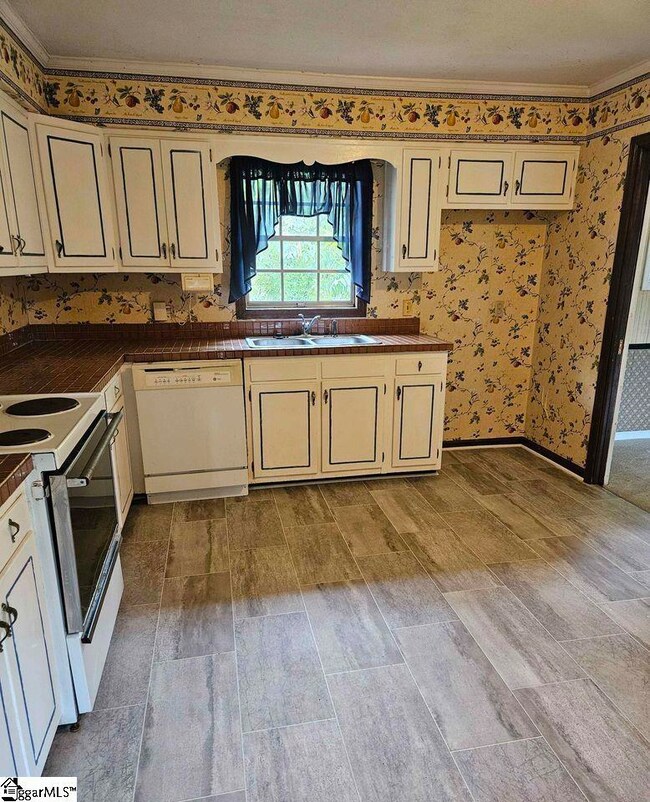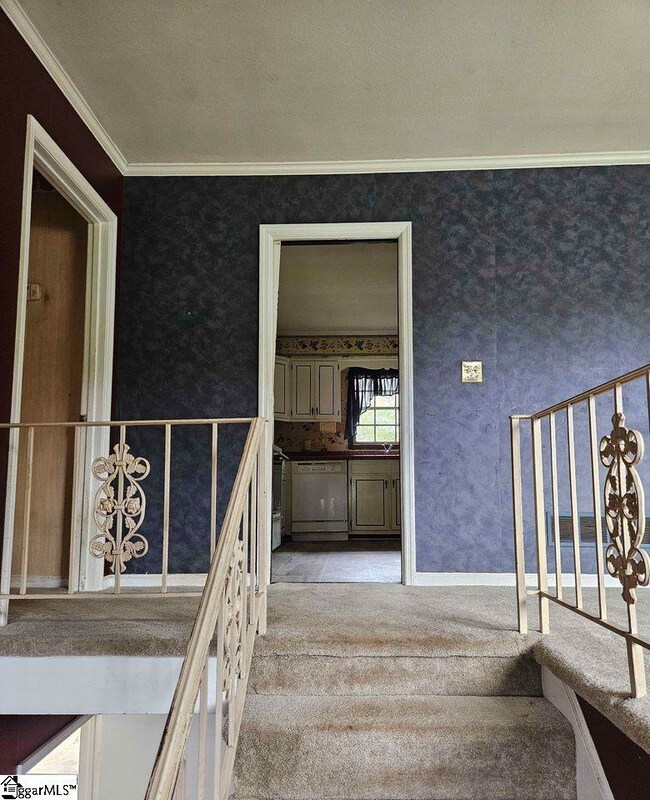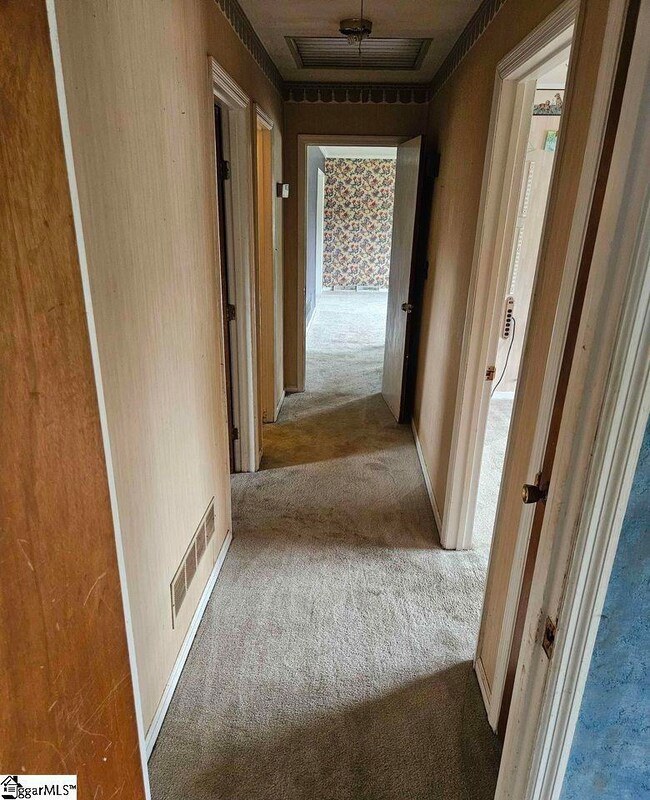
110 Devon Dr Mauldin, SC 29662
Highlights
- Deck
- Traditional Architecture
- Great Room
- Mauldin Elementary School Rated A-
- Bonus Room
- Home Gym
About This Home
As of June 2025Welcome to this inviting split-level home, ideally located in the highly sought-after community of Mauldin. This residence offers both comfort and convenience, featuring a spacious layout with four well-appointed bedrooms and two full bathrooms. Upon entering, you’ll appreciate the functional split-level design, which enhances the living space and provides a distinct separation between the main living areas and bedrooms. The home includes a generous two-car garage, offering ample space for parking and storage. Nestled in a prime area of Mauldin, this home offers easy access to local amenities, schools, and parks, making it perfect for families and individuals alike. Four bedrooms and two full bathrooms provide ample space for relaxation and privacy. A spacious two-car garage ensures plenty of room for vehicles and additional storage needs. With its attractive price point and desirable location, this property is an exceptional opportunity for buyers seeking a comfortable and conveniently situated home in Mauldin. Don’t miss the chance to make 110 Devon Rd your new address!
Last Agent to Sell the Property
Keller Williams Greenville Central Listed on: 08/21/2024

Home Details
Home Type
- Single Family
Est. Annual Taxes
- $1,054
Lot Details
- 0.42 Acre Lot
- Lot Dimensions are 114x162x113x164
- Level Lot
- Few Trees
Home Design
- Traditional Architecture
- Brick Exterior Construction
- Composition Roof
Interior Spaces
- 1,917 Sq Ft Home
- 2,600-2,799 Sq Ft Home
- 2-Story Property
- Bookcases
- Ceiling Fan
- Wood Burning Fireplace
- Great Room
- Living Room
- Dining Room
- Bonus Room
- Workshop
- Home Gym
- Laminate Countertops
- Storage In Attic
- Laundry Room
Flooring
- Carpet
- Ceramic Tile
Bedrooms and Bathrooms
- 4 Bedrooms | 3 Main Level Bedrooms
- 2 Full Bathrooms
Finished Basement
- Interior Basement Entry
- Laundry in Basement
- Basement Storage
Home Security
- Storm Doors
- Fire and Smoke Detector
Parking
- 2 Car Attached Garage
- Basement Garage
Outdoor Features
- Deck
- Patio
Schools
- Mauldin Elementary School
- Dr. Phinnize J. Fisher Middle School
- Mauldin High School
Utilities
- Central Air
- Heat Pump System
- Heating System Uses Natural Gas
Community Details
- Knollwood Heights Subdivision
Listing and Financial Details
- Assessor Parcel Number m008.03-01-099.00
Ownership History
Purchase Details
Home Financials for this Owner
Home Financials are based on the most recent Mortgage that was taken out on this home.Purchase Details
Purchase Details
Home Financials for this Owner
Home Financials are based on the most recent Mortgage that was taken out on this home.Purchase Details
Similar Homes in the area
Home Values in the Area
Average Home Value in this Area
Purchase History
| Date | Type | Sale Price | Title Company |
|---|---|---|---|
| Deed | $515,000 | None Listed On Document | |
| Quit Claim Deed | -- | None Listed On Document | |
| Quit Claim Deed | -- | None Listed On Document | |
| Personal Reps Deed | $255,000 | None Listed On Document | |
| Interfamily Deed Transfer | -- | -- |
Mortgage History
| Date | Status | Loan Amount | Loan Type |
|---|---|---|---|
| Open | $489,250 | New Conventional | |
| Previous Owner | $362,000 | New Conventional | |
| Previous Owner | $225,000 | Reverse Mortgage Home Equity Conversion Mortgage |
Property History
| Date | Event | Price | Change | Sq Ft Price |
|---|---|---|---|---|
| 06/30/2025 06/30/25 | Sold | $515,000 | +3.0% | $198 / Sq Ft |
| 05/23/2025 05/23/25 | For Sale | $499,999 | +96.1% | $192 / Sq Ft |
| 11/01/2024 11/01/24 | Sold | $255,000 | -5.2% | $98 / Sq Ft |
| 10/14/2024 10/14/24 | Pending | -- | -- | -- |
| 08/21/2024 08/21/24 | For Sale | $269,000 | -- | $103 / Sq Ft |
Tax History Compared to Growth
Tax History
| Year | Tax Paid | Tax Assessment Tax Assessment Total Assessment is a certain percentage of the fair market value that is determined by local assessors to be the total taxable value of land and additions on the property. | Land | Improvement |
|---|---|---|---|---|
| 2024 | $1,075 | $7,860 | $1,240 | $6,620 |
| 2023 | $1,075 | $7,860 | $1,240 | $6,620 |
| 2022 | $1,013 | $7,860 | $1,240 | $6,620 |
| 2021 | $1,014 | $7,860 | $1,240 | $6,620 |
| 2020 | $893 | $6,840 | $1,080 | $5,760 |
| 2019 | $893 | $6,840 | $1,080 | $5,760 |
| 2018 | $891 | $6,840 | $1,080 | $5,760 |
| 2017 | $891 | $6,840 | $1,080 | $5,760 |
| 2016 | $854 | $170,920 | $27,000 | $143,920 |
| 2015 | $854 | $170,920 | $27,000 | $143,920 |
| 2014 | $988 | $191,522 | $24,173 | $167,349 |
Agents Affiliated with this Home
-
Irina Spasyuk
I
Seller's Agent in 2025
Irina Spasyuk
Coldwell Banker Caine/Williams
(253) 315-5090
2 in this area
23 Total Sales
-
Tiffany Peer

Buyer's Agent in 2025
Tiffany Peer
Joy Real Estate
(864) 320-0700
4 in this area
5 Total Sales
-
Jason Quinn

Seller's Agent in 2024
Jason Quinn
Keller Williams Greenville Central
(864) 982-8294
7 in this area
121 Total Sales
Map
Source: Greater Greenville Association of REALTORS®
MLS Number: 1535510
APN: M008.03-01-099.00
- 215 Edgewood Dr
- 101 Santorini Way
- 233 Santorini Way
- 224 Santorini Way
- 3 Kingsley Ct
- 46 Ridgestone Cir
- 40 Ridgestone Cir Unit 40
- 300 Vesper Cir
- 28 Ridgestone Cir
- 103 Chetsworth Ln
- 202 N Main St
- 202 Anders Ave
- 103 Teal Ln
- 235 Santorini Way
- 10 Crestbrook Dr
- 24 Sparrow Ln
- 425 Mariene Dr
- 77 Galley Ln
- 66 Galley Ln
- 125 Saxon Falls Ct
