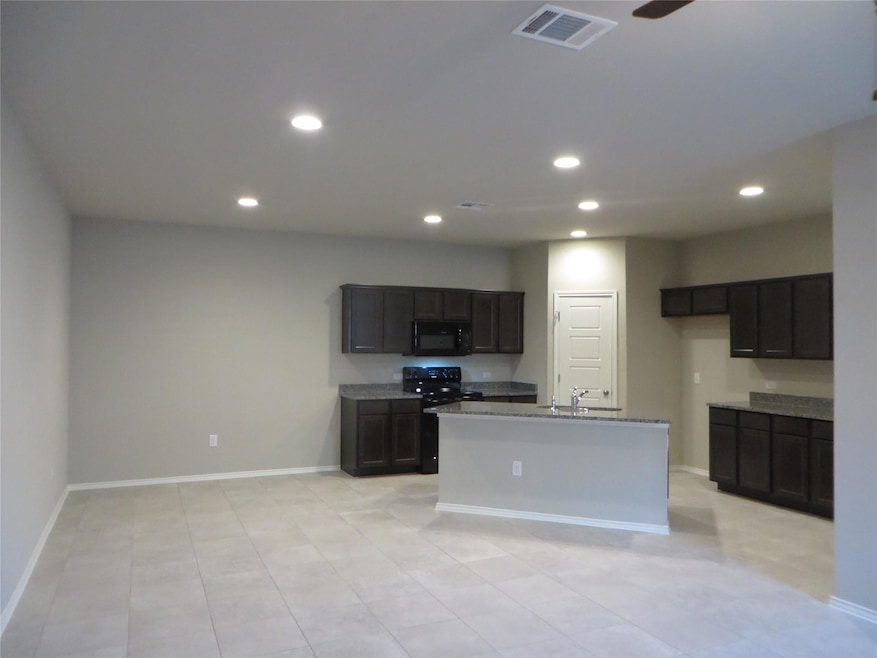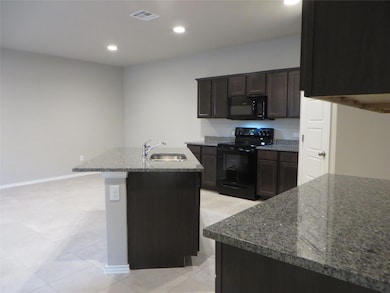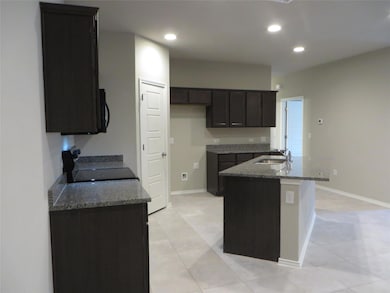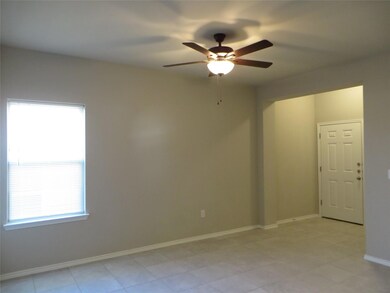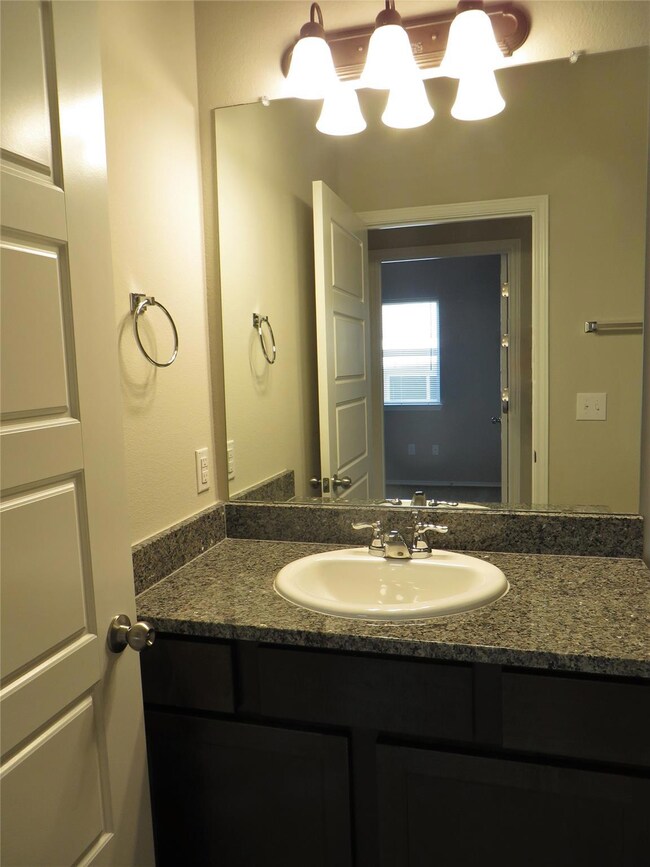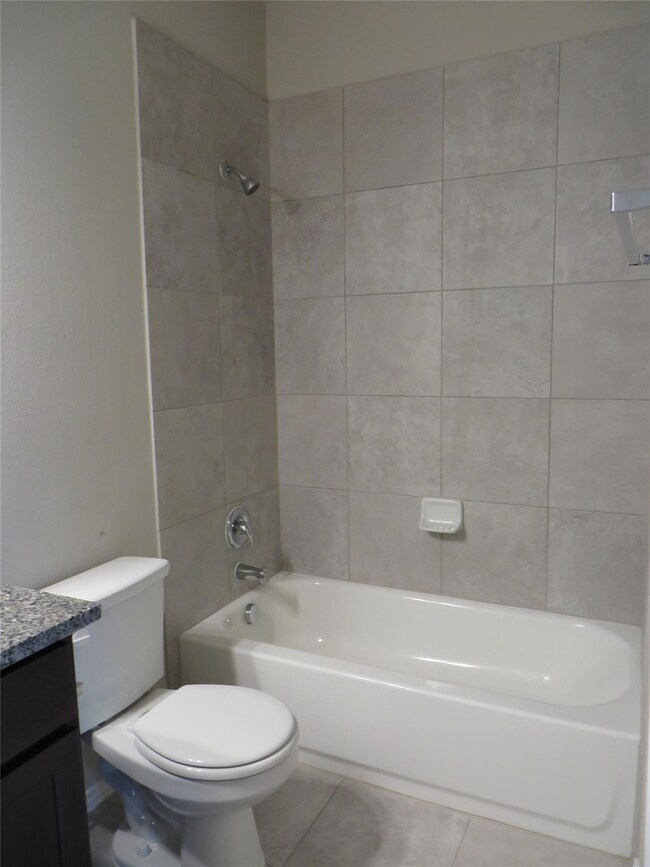110 Dodge Rd Georgetown, TX 78626
Highlights
- Open Floorplan
- Private Yard
- Covered patio or porch
- Granite Countertops
- Neighborhood Views
- 2 Car Attached Garage
About This Home
3 Bedroom 2 Bathroom Davidson Ranch Georgetown Duplex
Minutes from Downtown Georgetown and Southwestern University! The open living/dining room/kitchen offers lots of living space, kitchen cabinetry, granite countertops and a kitchen island. The 2 guest bedrooms share the guest bath with tiled shower and granite counter top. The utility/laundry room and linen closet are located in the hall. The main suite offers entry onto the covered back porch and fenced in back yard, double sink vanity, tiled shower and linen storage.
Tile and Carpet Throughout
This is a non smoking property
Pets are considered
Aggressive breed dogs will not be considered
A maximum of (2) pets will be considered
Approved pet security deposit rates as follows:
$500.00 (1) pet
$800.00 (2) pets
Listing Agent
Century 21 Stribling Properties Brokerage Phone: (512) 863-0021 License #0646132 Listed on: 07/15/2025

Property Details
Home Type
- Multi-Family
Est. Annual Taxes
- $9,249
Year Built
- Built in 2021
Lot Details
- 9,714 Sq Ft Lot
- South Facing Home
- Wood Fence
- Sprinkler System
- Private Yard
- Back and Front Yard
Parking
- 2 Car Attached Garage
- Garage Door Opener
- Driveway
Home Design
- Duplex
- Slab Foundation
- Frame Construction
- Shingle Roof
- Composition Roof
- Wood Siding
- Stone Veneer
Interior Spaces
- 1,325 Sq Ft Home
- 1-Story Property
- Open Floorplan
- Blinds
- Tile Flooring
- Neighborhood Views
- Fire and Smoke Detector
Kitchen
- Electric Range
- Microwave
- Dishwasher
- Kitchen Island
- Granite Countertops
- Disposal
Bedrooms and Bathrooms
- 3 Main Level Bedrooms
- 2 Full Bathrooms
- Double Vanity
Schools
- James E Mitchell Elementary School
- Wagner Middle School
- East View High School
Additional Features
- No Interior Steps
- Covered patio or porch
- Central Heating and Cooling System
Listing and Financial Details
- Security Deposit $1,650
- 12 Month Lease Term
- $100 Application Fee
- Assessor Parcel Number R-20-3612-010N-0010
- Tax Block N
Community Details
Overview
- Property has a Home Owners Association
- Davidson Ranch Subdivision
- Property managed by C21S Property Management
Amenities
- Community Mailbox
Pet Policy
- Pet Deposit $500
- Dogs Allowed
Map
Source: Unlock MLS (Austin Board of REALTORS®)
MLS Number: 3189776
APN: R593421
- 206 Jan Ln
- 89 Jan Ln
- 79 Jan Ln
- 2306 Mccombs St
- 2206 Trails End Dr
- 2113 Summercrest Blvd
- 1204 Southwalk St
- 2202 Kuykendall Dr
- 1602 E 19th St
- 2802 Perkins Place
- 2310 Brookhollow Terrace
- 1601 E 19th St
- 1802 Hutto Rd
- 2229 Western View Dr
- 1105 Quail Valley Dr
- 1608 Mimosa St
- 1913 Summercrest Blvd
- 2218 Katy Ln
- 2000 Western View Dr
- 1604 Southwestern Blvd
- 1220 Garland Rd
- 1208 Garland Rd
- 1803 Davidson Ranch Rd
- 1807 Davidson Ranch Dr
- 2200 Weiss Ln
- 2206 Weiss Ln
- 83 Jan Ln
- 1505 Quail Valley Dr
- 2003 Ashberry Trail
- 2710 Perkins Place
- 2207 Howry Dr
- 2213 Creekside Ln Unit D
- 2209 Creekside Ln Unit C
- 2216 Creekside Ln Unit C
- 2214 Creekside Ln
- 2212 Creekside Ln Unit D
- 2219 Katy Ln Unit B
- 2215 Katy Ln Unit C
- 1802 Hutto Rd
- 2224 Katy Ln Unit D
