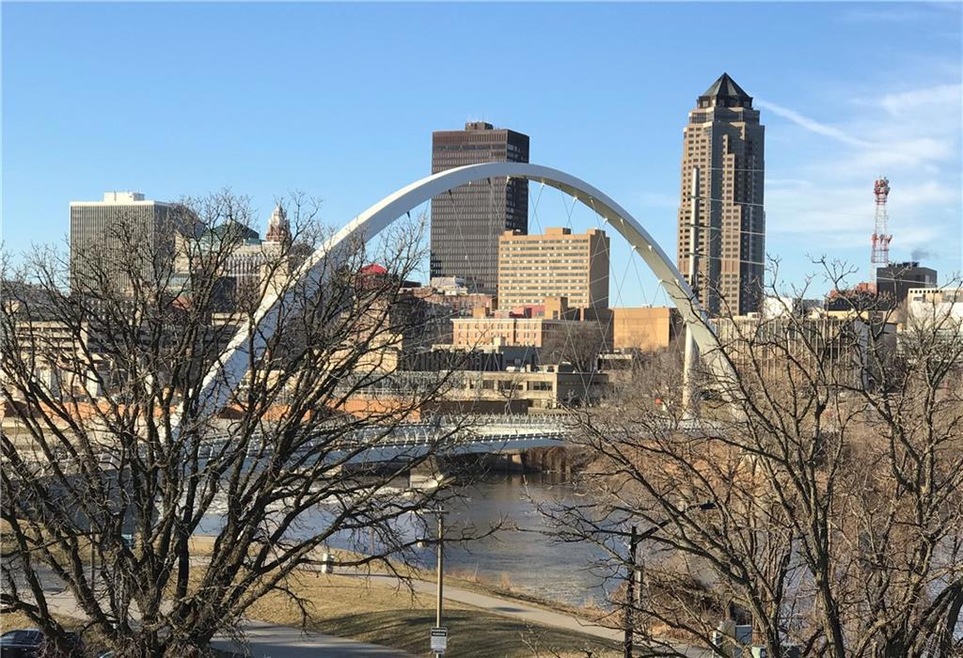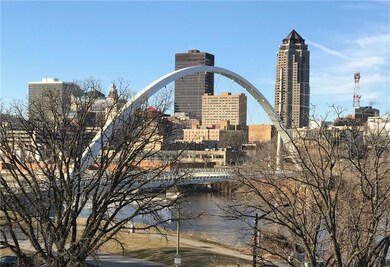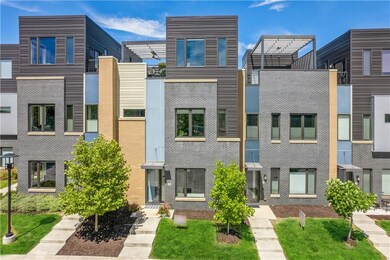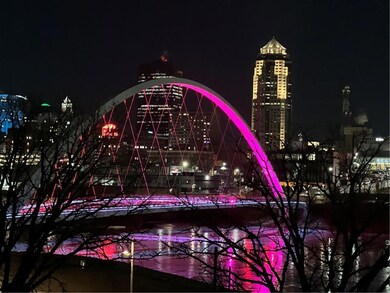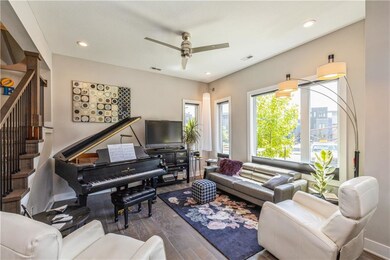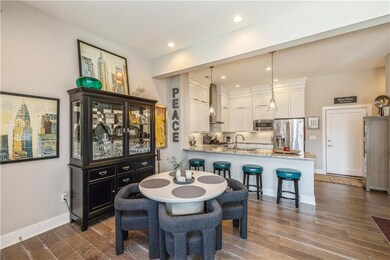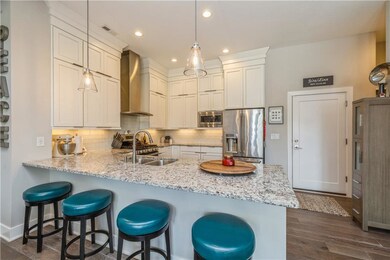
110 E Center St Des Moines, IA 50309
East Village NeighborhoodHighlights
- Spa
- Wet Bar
- Forced Air Heating and Cooling System
- Contemporary Architecture
- Tile Flooring
- 3-minute walk to Robert D. Ray Asian Garden
About This Home
As of August 2024Situated in the Des Moines East Village at the Banks of the Bridge District, this townhome has amazing views and many updates. As you enter, take in the 10 ft. ceilings and 8 ft doors on the 1st and second floor (no longer a standard feat if you build new). The kitchen cabinets go to the ceiling and the range hood and cabinets themselves were an upgrade. Dual zone HVAC, epoxied garage floor, and extra sound deadening on the shared walls. Hunter Douglas blinds throughout, an additional bath on the second floor provides for a secondary master perfect for guests or another family member. But the roof top is the best of all. The views are some of the best in the district; enjoy summer nights hanging with friends or your new awesome neighbors. This is a rare opportunity to own 2,400+ sq ft of living space in the heart of the city; live near bike trails and within walking distance to bars, restaurants and shops. This beautiful townhome has it all … including a 5 year tax abatement and a rooftop salt water hot tub! Call your Realtor today to find out more about your new home today. You don’t want to miss out on this moment to enjoy urban living at its best. All information obtained from seller and public records.
Townhouse Details
Home Type
- Townhome
Est. Annual Taxes
- $2,268
Year Built
- Built in 2016
HOA Fees
- $225 Monthly HOA Fees
Home Design
- Contemporary Architecture
- Slab Foundation
- Metal Siding
- Cement Board or Planked
Interior Spaces
- 2,458 Sq Ft Home
- 3-Story Property
- Wet Bar
- Drapes & Rods
Kitchen
- Stove
- Microwave
- Dishwasher
Flooring
- Carpet
- Tile
Bedrooms and Bathrooms
- 3 Bedrooms
Laundry
- Laundry on upper level
- Dryer
- Washer
Parking
- 2 Car Attached Garage
- Driveway
Additional Features
- Spa
- 1,391 Sq Ft Lot
- Forced Air Heating and Cooling System
Listing and Financial Details
- Assessor Parcel Number 04000245030000
Community Details
Overview
- Hubbell Communities Association
Recreation
- Snow Removal
Ownership History
Purchase Details
Home Financials for this Owner
Home Financials are based on the most recent Mortgage that was taken out on this home.Purchase Details
Home Financials for this Owner
Home Financials are based on the most recent Mortgage that was taken out on this home.Purchase Details
Home Financials for this Owner
Home Financials are based on the most recent Mortgage that was taken out on this home.Map
Similar Homes in Des Moines, IA
Home Values in the Area
Average Home Value in this Area
Purchase History
| Date | Type | Sale Price | Title Company |
|---|---|---|---|
| Warranty Deed | $670,000 | None Listed On Document | |
| Warranty Deed | $629,000 | -- | |
| Deed | $520,186 | -- |
Mortgage History
| Date | Status | Loan Amount | Loan Type |
|---|---|---|---|
| Previous Owner | $294,000 | New Conventional |
Property History
| Date | Event | Price | Change | Sq Ft Price |
|---|---|---|---|---|
| 08/26/2024 08/26/24 | Sold | $670,000 | -2.2% | $273 / Sq Ft |
| 07/30/2024 07/30/24 | Pending | -- | -- | -- |
| 06/20/2024 06/20/24 | For Sale | $685,000 | +8.9% | $279 / Sq Ft |
| 11/21/2022 11/21/22 | Sold | $629,000 | -6.8% | $256 / Sq Ft |
| 11/07/2022 11/07/22 | Pending | -- | -- | -- |
| 07/29/2022 07/29/22 | For Sale | $675,000 | +29.8% | $275 / Sq Ft |
| 09/27/2017 09/27/17 | Sold | $520,186 | +9.1% | $210 / Sq Ft |
| 09/27/2017 09/27/17 | Pending | -- | -- | -- |
| 06/10/2016 06/10/16 | For Sale | $476,900 | -- | $193 / Sq Ft |
Tax History
| Year | Tax Paid | Tax Assessment Tax Assessment Total Assessment is a certain percentage of the fair market value that is determined by local assessors to be the total taxable value of land and additions on the property. | Land | Improvement |
|---|---|---|---|---|
| 2024 | $2,898 | $157,800 | $58,500 | $99,300 |
| 2023 | $1,888 | $610,200 | $71,500 | $538,700 |
| 2022 | $1,872 | $541,400 | $63,100 | $478,300 |
| 2021 | $1,162 | $541,400 | $63,100 | $478,300 |
| 2020 | $1,162 | $506,000 | $63,100 | $442,900 |
| 2019 | $1,168 | $506,000 | $63,100 | $442,900 |
| 2018 | $1,436 | $504,400 | $65,000 | $439,400 |
| 2017 | $556 | $54,000 | $32,000 | $22,000 |
Source: Des Moines Area Association of REALTORS®
MLS Number: 657329
APN: 04000245030000
- 118 E Center St
- 814 E 2nd St
- 812 E 2nd St
- 804 E 2nd St
- 117 E Center St
- 824 E 2nd St
- 822 E 2nd St
- 820 E 2nd St
- 855 E 2nd St
- 853 E 2nd St
- 859 E 2nd St
- 205 Maple St
- 209 Maple St
- 213 Maple St
- 217 Maple St
- 221 Maple St
- 225 Maple St
- 400 E Locust St Unit 203
- 400 E Locust St Unit 204
- 400 E Locust St Unit 217
