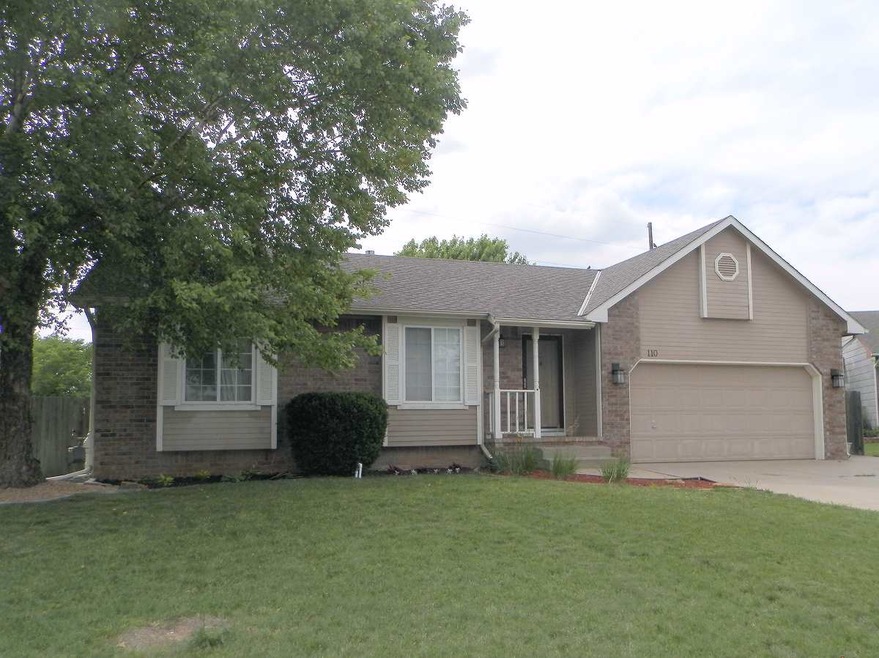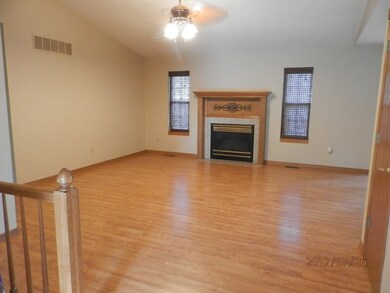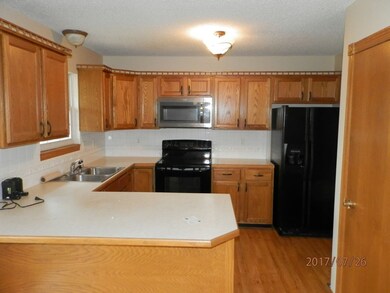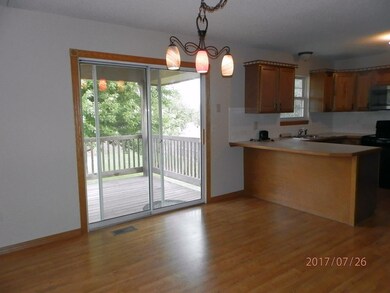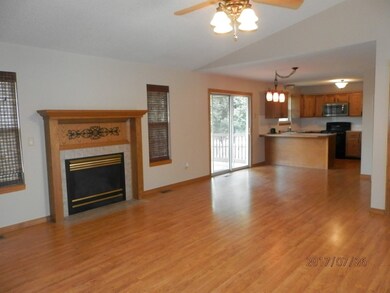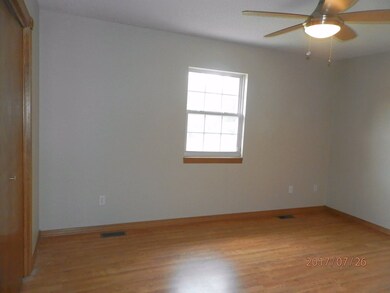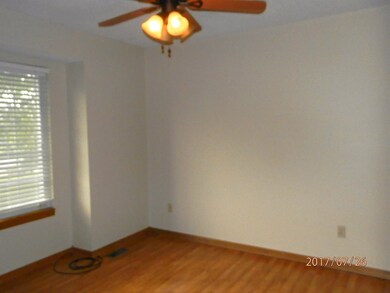
110 E Creekstone St Mulvane, KS 67110
Highlights
- Vaulted Ceiling
- L-Shaped Dining Room
- 2 Car Attached Garage
- Ranch Style House
- Covered patio or porch
- Storm Windows
About This Home
As of June 2021Outstanding 3 bedroom, 2 bath ranch home - well maintained and ready for your family. Spacious open floor plan with vaulted ceilings. Wood flooring thoughout main floor. Fully furnished kitchen with nice appliances, eating bar and pantry. Master bedroom with full bath. Basement is finished with family room. Potential for bedroom and plumbed for bath. Covered wood deck and wood fenced yard with lots of room for play. Great neighborhood with park. Seller is repainting interior rooms. New roof!. Bathroom floor to be redone.
Last Agent to Sell the Property
Diane Paul
Suburbia Real Estate, Inc. License #00019123 Listed on: 06/02/2017

Home Details
Home Type
- Single Family
Est. Annual Taxes
- $1,906
Year Built
- Built in 1996
Lot Details
- 0.27 Acre Lot
- Wood Fence
Home Design
- Ranch Style House
- Frame Construction
- Composition Roof
Interior Spaces
- Vaulted Ceiling
- Gas Fireplace
- Window Treatments
- Family Room
- Living Room with Fireplace
- L-Shaped Dining Room
- Laminate Flooring
- Laundry Room
Kitchen
- Breakfast Bar
- Oven or Range
- Microwave
- Dishwasher
- Disposal
Bedrooms and Bathrooms
- 3 Bedrooms
- 2 Full Bathrooms
- Shower Only
Partially Finished Basement
- Basement Fills Entire Space Under The House
- Laundry in Basement
- Basement Storage
Home Security
- Storm Windows
- Storm Doors
Parking
- 2 Car Attached Garage
- Garage Door Opener
Outdoor Features
- Covered Deck
- Covered patio or porch
Schools
- Mulvane/Munson Elementary School
- Mulvane Middle School
- Mulvane High School
Utilities
- Forced Air Heating and Cooling System
- Heating System Uses Gas
Community Details
- Country Walk Estates Subdivision
Listing and Financial Details
- Assessor Parcel Number 20173-239-29-0-32-01-023.00
Ownership History
Purchase Details
Home Financials for this Owner
Home Financials are based on the most recent Mortgage that was taken out on this home.Purchase Details
Home Financials for this Owner
Home Financials are based on the most recent Mortgage that was taken out on this home.Purchase Details
Home Financials for this Owner
Home Financials are based on the most recent Mortgage that was taken out on this home.Purchase Details
Similar Homes in Mulvane, KS
Home Values in the Area
Average Home Value in this Area
Purchase History
| Date | Type | Sale Price | Title Company |
|---|---|---|---|
| Warranty Deed | -- | None Available | |
| Warranty Deed | -- | None Listed On Document | |
| Warranty Deed | -- | None Available | |
| Warranty Deed | -- | Security 1St Title | |
| Warranty Deed | -- | None Available |
Mortgage History
| Date | Status | Loan Amount | Loan Type |
|---|---|---|---|
| Open | $25,000 | New Conventional | |
| Open | $144,000 | New Conventional | |
| Closed | $144,000 | New Conventional | |
| Previous Owner | $44,497 | FHA | |
| Previous Owner | $153,174 | FHA | |
| Previous Owner | $124,489 | New Conventional | |
| Previous Owner | $106,851 | New Conventional |
Property History
| Date | Event | Price | Change | Sq Ft Price |
|---|---|---|---|---|
| 06/17/2021 06/17/21 | Sold | -- | -- | -- |
| 04/29/2021 04/29/21 | Pending | -- | -- | -- |
| 04/26/2021 04/26/21 | For Sale | $180,000 | +16.9% | $110 / Sq Ft |
| 09/29/2017 09/29/17 | Sold | -- | -- | -- |
| 08/07/2017 08/07/17 | Pending | -- | -- | -- |
| 06/02/2017 06/02/17 | For Sale | $154,000 | -- | $94 / Sq Ft |
Tax History Compared to Growth
Tax History
| Year | Tax Paid | Tax Assessment Tax Assessment Total Assessment is a certain percentage of the fair market value that is determined by local assessors to be the total taxable value of land and additions on the property. | Land | Improvement |
|---|---|---|---|---|
| 2023 | $3,357 | $22,759 | $4,543 | $18,216 |
| 2022 | $2,923 | $19,838 | $4,290 | $15,548 |
| 2021 | $2,708 | $19,642 | $2,806 | $16,836 |
| 2020 | $2,543 | $18,630 | $2,806 | $15,824 |
| 2019 | $2,507 | $17,745 | $2,806 | $14,939 |
| 2018 | $2,326 | $17,009 | $2,277 | $14,732 |
| 2017 | $1,983 | $0 | $0 | $0 |
| 2016 | $1,911 | $0 | $0 | $0 |
| 2015 | $1,901 | $0 | $0 | $0 |
| 2014 | $1,859 | $0 | $0 | $0 |
Agents Affiliated with this Home
-
Rhonda Lanier

Seller's Agent in 2021
Rhonda Lanier
Bricktown ICT Realty
(316) 303-6620
2 in this area
137 Total Sales
-
Jason Garraway

Buyer's Agent in 2021
Jason Garraway
JPAR-Leading Edge
(316) 282-3507
5 in this area
63 Total Sales
-

Seller's Agent in 2017
Diane Paul
Suburbia Real Estate, Inc.
(316) 393-5032
-
Gary Benjamin

Buyer's Agent in 2017
Gary Benjamin
Berkshire Hathaway PenFed Realty
(316) 207-9112
16 in this area
112 Total Sales
Map
Source: South Central Kansas MLS
MLS Number: 536270
APN: 239-29-0-32-01-023.00
- 158 Chestnut Dr
- 1532 N Rockwood Blvd
- 1522 N Rockwood Blvd
- 15 Circle Dr
- 408 E Woodfield Ave
- 1708 N Wedgewood Ct
- 1211 Sunset Dr
- 1651 N Diamond Cir
- 1647 N Diamond Cir
- 1612 N Diamond Cir
- 1615 N Diamond Cir
- 1616 N Diamond Cir
- 1611 N Diamond Cir
- 1635 N Diamond Cir
- 1604 N Diamond Cir
- 1607 N Diamond Cir
- 8 Willowdell Ct
- 1530 N Emerald Valley Cir
- 1534 N Emerald Valley Cir
- 1538 N Emerald Valley Cir
