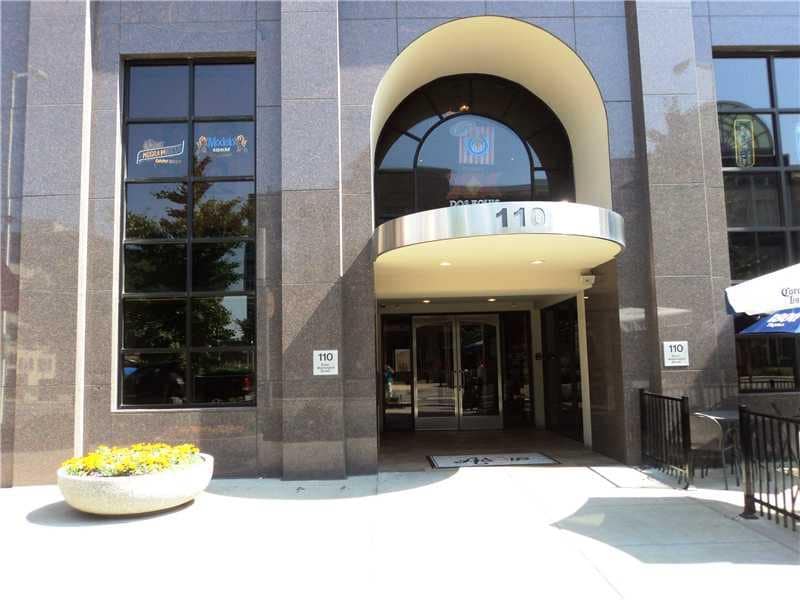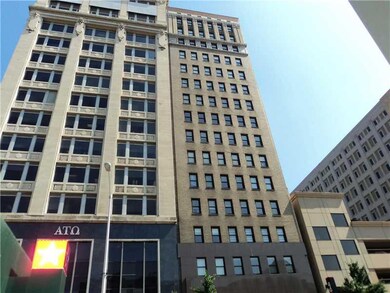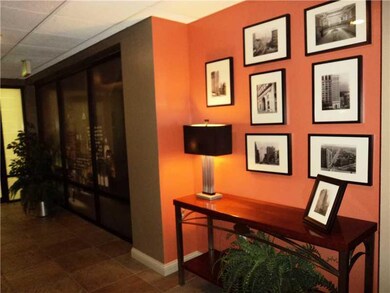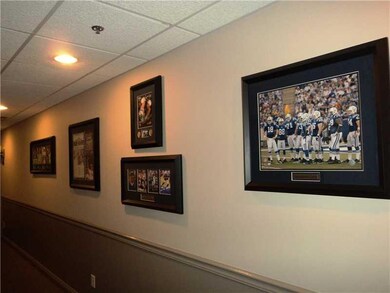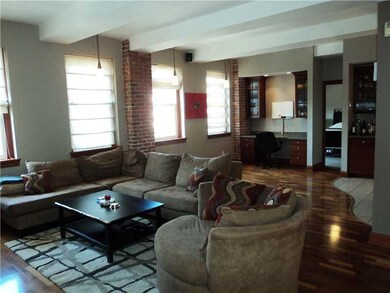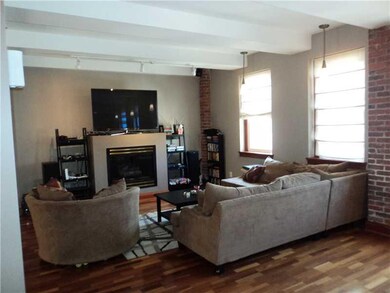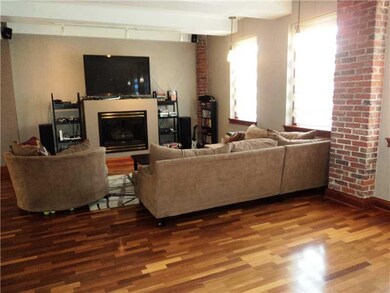
110 E Washington St Unit 401 Indianapolis, IN 46204
Wholesale District NeighborhoodHighlights
- Vaulted Ceiling
- Porch
- Woodwork
- Elevator
- Intercom
- Walk-In Closet
About This Home
As of December 2019Live in the heart of it all- *This 2BD 2BA Condo features - open floorplan, beautiful hardwood floors, stained woodwork, exposed brick, pocket doors throughout***Gourmet kitchen w/Corian counters, stainless st appls, pantry, lg island & ceramic flrs**Grt rm w/gas log frplc-w/windows overlooking the Cultural Trail*Built-in office**Mstr suite w/bath, walk-in closet w/built-in armoire*Wshr/dryr only 4 mths old**15x10 Terrace*Downtown living w/2 Park spaces in recently constructed adjoining garage**
Last Agent to Sell the Property
RE/MAX At The Crossing License #RB14031204 Listed on: 06/20/2013

Last Buyer's Agent
Pam Jones
Keller Williams Indpls Metro N

Property Details
Home Type
- Condominium
Est. Annual Taxes
- $2,412
Year Built
- Built in 2001
Parking
- Garage
Home Design
- Brick Exterior Construction
- Concrete Perimeter Foundation
- Stone
Interior Spaces
- 1,563 Sq Ft Home
- 1-Story Property
- Woodwork
- Vaulted Ceiling
- Gas Log Fireplace
- Great Room with Fireplace
- Intercom
Kitchen
- Electric Oven
- Microwave
- Dishwasher
- Disposal
Bedrooms and Bathrooms
- 2 Bedrooms
- Walk-In Closet
- 2 Full Bathrooms
Laundry
- Dryer
- Washer
Additional Features
- Porch
- Forced Air Heating and Cooling System
Listing and Financial Details
- Assessor Parcel Number 491101240163023101
Community Details
Overview
- Association fees include insurance, maintenance, professional mgmt
- 110 E Washington Subdivision
Additional Features
- Elevator
- Fire and Smoke Detector
Similar Homes in Indianapolis, IN
Home Values in the Area
Average Home Value in this Area
Property History
| Date | Event | Price | Change | Sq Ft Price |
|---|---|---|---|---|
| 12/20/2019 12/20/19 | Sold | $323,200 | -2.0% | $207 / Sq Ft |
| 10/22/2019 10/22/19 | Pending | -- | -- | -- |
| 10/19/2019 10/19/19 | For Sale | $329,900 | +22.2% | $211 / Sq Ft |
| 06/27/2014 06/27/14 | Sold | $270,000 | -8.4% | $173 / Sq Ft |
| 06/20/2014 06/20/14 | Pending | -- | -- | -- |
| 06/09/2014 06/09/14 | For Sale | $294,900 | 0.0% | $189 / Sq Ft |
| 05/12/2014 05/12/14 | Pending | -- | -- | -- |
| 12/31/2013 12/31/13 | Price Changed | $294,900 | -1.7% | $189 / Sq Ft |
| 06/20/2013 06/20/13 | For Sale | $299,900 | +9.1% | $192 / Sq Ft |
| 06/12/2012 06/12/12 | Sold | $275,000 | 0.0% | $176 / Sq Ft |
| 05/11/2012 05/11/12 | Pending | -- | -- | -- |
| 05/31/2011 05/31/11 | For Sale | $275,000 | -- | $176 / Sq Ft |
Tax History Compared to Growth
Agents Affiliated with this Home
-
Josh Neuman

Seller's Agent in 2019
Josh Neuman
@properties
(317) 698-8459
2 in this area
148 Total Sales
-
Awett Tedla

Buyer's Agent in 2019
Awett Tedla
F.C. Tucker Company
(317) 847-1033
162 Total Sales
-
Michelle Butts

Seller's Agent in 2014
Michelle Butts
RE/MAX At The Crossing
(317) 509-8516
65 Total Sales
-

Buyer's Agent in 2014
Pam Jones
Keller Williams Indpls Metro N
(317) 374-7968
165 Total Sales
-
Joe Everhart

Seller's Agent in 2012
Joe Everhart
Everhart Studio, Ltd.
(317) 701-0479
5 in this area
240 Total Sales
-
Seth Patton

Seller Co-Listing Agent in 2012
Seth Patton
Luxcity Realty
(317) 796-0661
68 Total Sales
Map
Source: MIBOR Broker Listing Cooperative®
MLS Number: MBR21239770
- 110 E Washington St Unit 802
- 110 E Washington St Unit 301
- 1 Virginia Ave Unit 703
- 1 Virginia Ave Unit 606
- 1 N Illinois St Unit 2101
- 141 S Meridian St Unit 605
- 355 E Ohio St Unit 209
- 355 E Ohio St Unit 314
- 355 E Ohio St Unit STE 105
- 355 E Ohio St Unit 310
- 355 E Ohio St Unit 309
- 355 E Ohio St Unit 221
- 355 E Ohio St Unit 206
- 355 E Ohio St Unit 324
- 333 Massachusetts Ave Unit 303
- 333 Massachusetts Ave Unit 204
- 225 N New Jersey St Unit 46
- 225 N New Jersey St Unit 48
- 350 N Meridian St Unit 505
- 350 N Meridian St Unit 705
