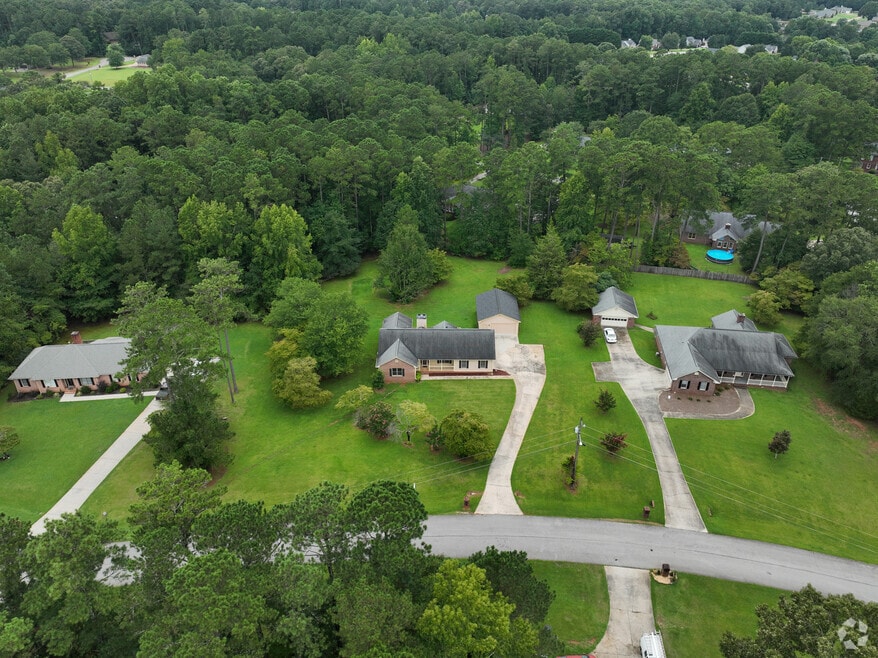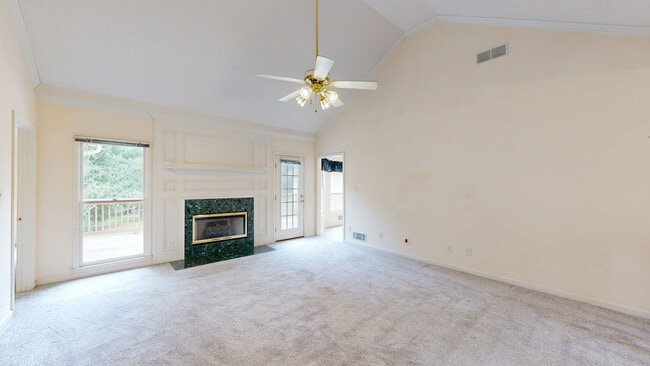
$309,900
- 2 Beds
- 2 Baths
- 1,722 Sq Ft
- 319 Lewisburg Dr
- McDonough, GA
Adorable 2-Bedroom Home in a Charming, Well-Maintained Community! This inviting 2 bedroom, 2 bathroom home offers comfortable living with a spacious primary suite conveniently located on the main level. The large primary bathroom features double vanities, a large shower, and a generous walk-in closet. The split bedroom floor plan provides added privacy, with a blend of hardwood floors and cozy
Alicia Rylander Keller Williams Realty





