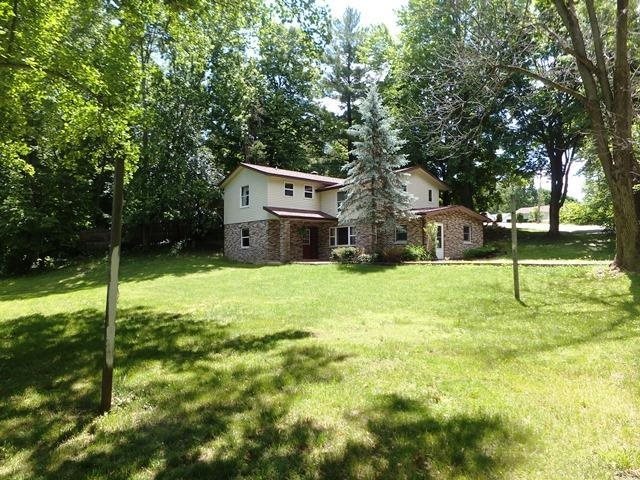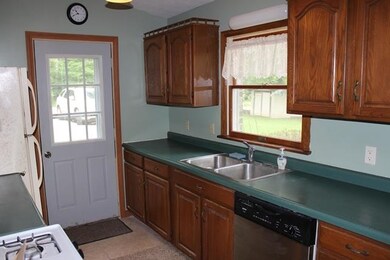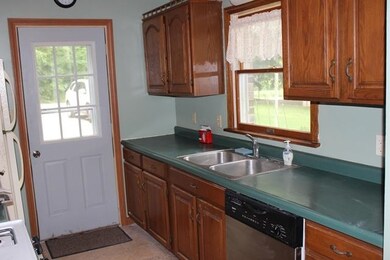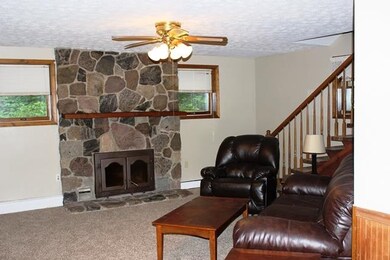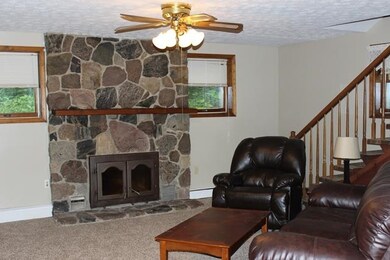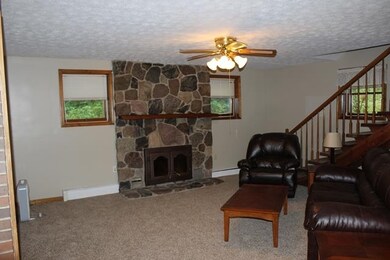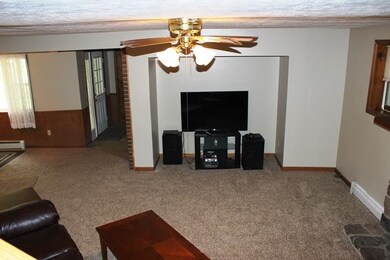
110 Ems B33 Ln Warsaw, IN 46582
Highlights
- Deeded Waterfront Access Rights
- Lake Property
- Corner Lot
- Open Floorplan
- Backs to Open Ground
- Chair Railings
About This Home
As of November 2024Two story, 5 bedroom home with deeded access to Little Barbee. New carpet and neutral pain. Open living, dining and kitchen area. Main level office area, two outbuildings for storage and plenty of off-street parking.
Last Agent to Sell the Property
Coldwell Banker Real Estate Group Listed on: 06/09/2014

Last Buyer's Agent
Marcia Anderson
Coldwell Banker Real Estate Group
Home Details
Home Type
- Single Family
Est. Annual Taxes
- $874
Year Built
- Built in 1950
Lot Details
- Lot Dimensions are 111x178
- Backs to Open Ground
- Corner Lot
- Level Lot
Home Design
- Slab Foundation
- Shingle Roof
- Asphalt Roof
- Block Exterior
- Vinyl Construction Material
Interior Spaces
- 2-Story Property
- Open Floorplan
- Chair Railings
- Ceiling Fan
- Wood Burning Fireplace
- Entrance Foyer
- Living Room with Fireplace
- Laminate Countertops
Bedrooms and Bathrooms
- 5 Bedrooms
Outdoor Features
- Deeded Waterfront Access Rights
- Access To Lake
- Lake Property
- Lake, Pond or Stream
Utilities
- Cooling System Mounted In Outer Wall Opening
- Baseboard Heating
- Hot Water Heating System
- Heating System Uses Gas
- Private Company Owned Well
- Well
- Septic System
Listing and Financial Details
- Assessor Parcel Number 43-08-28-400-069.000-023
Ownership History
Purchase Details
Home Financials for this Owner
Home Financials are based on the most recent Mortgage that was taken out on this home.Purchase Details
Home Financials for this Owner
Home Financials are based on the most recent Mortgage that was taken out on this home.Purchase Details
Similar Home in Warsaw, IN
Home Values in the Area
Average Home Value in this Area
Purchase History
| Date | Type | Sale Price | Title Company |
|---|---|---|---|
| Warranty Deed | $199,000 | Fidelity National Title | |
| Warranty Deed | -- | None Available | |
| Contract Of Sale | -- | None Available |
Mortgage History
| Date | Status | Loan Amount | Loan Type |
|---|---|---|---|
| Open | $179,100 | New Conventional | |
| Previous Owner | $22,000 | New Conventional | |
| Previous Owner | $116,836 | New Conventional |
Property History
| Date | Event | Price | Change | Sq Ft Price |
|---|---|---|---|---|
| 11/22/2024 11/22/24 | Sold | $199,000 | -5.2% | $82 / Sq Ft |
| 10/03/2024 10/03/24 | Price Changed | $210,000 | -4.5% | $87 / Sq Ft |
| 08/30/2024 08/30/24 | For Sale | $220,000 | +92.1% | $91 / Sq Ft |
| 08/29/2014 08/29/14 | Sold | $114,500 | 0.0% | $47 / Sq Ft |
| 06/22/2014 06/22/14 | Pending | -- | -- | -- |
| 06/09/2014 06/09/14 | For Sale | $114,500 | -- | $47 / Sq Ft |
Tax History Compared to Growth
Tax History
| Year | Tax Paid | Tax Assessment Tax Assessment Total Assessment is a certain percentage of the fair market value that is determined by local assessors to be the total taxable value of land and additions on the property. | Land | Improvement |
|---|---|---|---|---|
| 2024 | $750 | $170,400 | $29,900 | $140,500 |
| 2023 | $723 | $165,400 | $29,900 | $135,500 |
| 2022 | $685 | $152,000 | $29,900 | $122,100 |
| 2021 | $548 | $128,900 | $29,900 | $99,000 |
| 2020 | $503 | $125,800 | $26,000 | $99,800 |
| 2019 | $442 | $117,500 | $26,000 | $91,500 |
| 2018 | $404 | $117,500 | $26,000 | $91,500 |
| 2017 | $388 | $113,400 | $26,000 | $87,400 |
| 2016 | $321 | $110,200 | $26,000 | $84,200 |
| 2014 | $287 | $93,800 | $23,800 | $70,000 |
| 2013 | $287 | $92,500 | $23,800 | $68,700 |
Agents Affiliated with this Home
-
Greg Harden
G
Seller's Agent in 2024
Greg Harden
RE/MAX
(574) 253-2415
50 Total Sales
-
Aaron Wright
A
Seller Co-Listing Agent in 2024
Aaron Wright
RE/MAX
(765) 412-5057
34 Total Sales
-
Sally Bailey

Seller's Agent in 2014
Sally Bailey
Coldwell Banker Real Estate Group
(574) 527-1425
173 Total Sales
-
M
Buyer's Agent in 2014
Marcia Anderson
Coldwell Banker Real Estate Group
Map
Source: Indiana Regional MLS
MLS Number: 201424814
APN: 43-08-28-400-069.000-023
- 66 Ems B61h Ln
- 96 Ems B61i Ln
- 70 Ems B61j Ln
- 23 Ems B40c Ln
- 3715 N Barbee Rd
- 15 Ems B40d Ln
- 40 Ems B64 Ln
- 85 Ems B42e Ln
- 39 Ems B60 Ln
- 34 Ems B59 Ln
- 158 Ems B40 Ln
- Lot 2 E Mckenna Rd
- 91 Ems B40a Ln
- 99 Ems B42 Ln
- 155 Ems B43 Ln
- 52 Ems B40 Ln
- 54 Ems B38a Ln
- 7104 E 400 N
- TBD Brandywine Ln Unit Lot 2 & part of Lot
- 15 Ems B28a Ln
