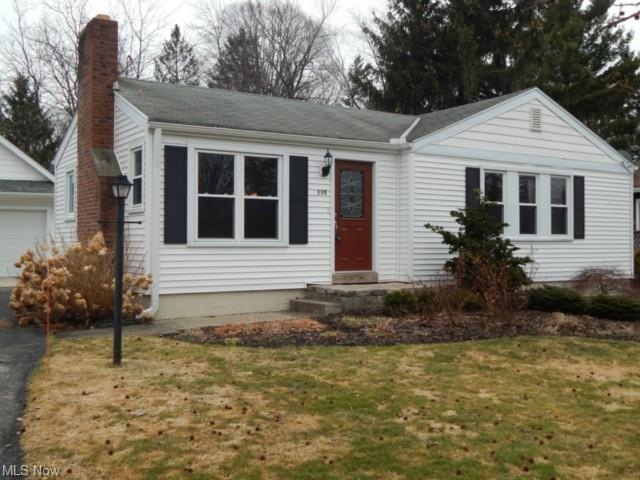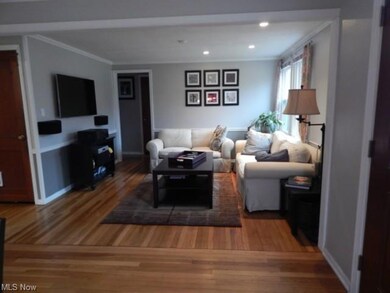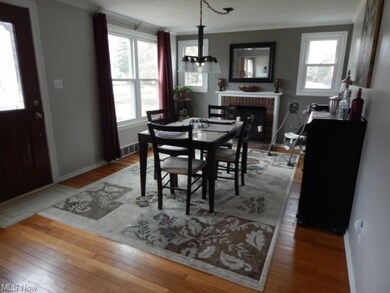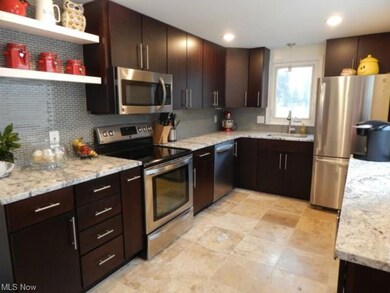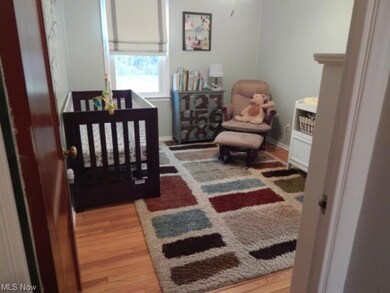
110 Fernwood Rd Chagrin Falls, OH 44022
Highlights
- Deck
- 1 Fireplace
- Patio
- Gurney Elementary School Rated A
- 2 Car Detached Garage
- Forced Air Heating and Cooling System
About This Home
As of October 2022Charming 3 bedroom 1.5 bath Ranch in So. Russell, Geauga taxes with newer 2 car detached garage. Full basement. Updated throughout! Newer kitchen w/stainless appliances, both baths, windows, furnace and more! Lots of hardwood. Walk to Chagrin Falls Village.
Home Details
Home Type
- Single Family
Est. Annual Taxes
- $3,368
Year Built
- Built in 1950
Lot Details
- 0.26 Acre Lot
- Lot Dimensions are 75x150
- West Facing Home
Home Design
- Asphalt Roof
- Vinyl Construction Material
Interior Spaces
- 1-Story Property
- 1 Fireplace
- Fire and Smoke Detector
Kitchen
- Range
- Dishwasher
- Disposal
Bedrooms and Bathrooms
- 3 Bedrooms
Unfinished Basement
- Basement Fills Entire Space Under The House
- Sump Pump
Parking
- 2 Car Detached Garage
- Garage Door Opener
Outdoor Features
- Deck
- Patio
Utilities
- Forced Air Heating and Cooling System
- Heating System Uses Gas
Community Details
- Chagrin Heights Community
Listing and Financial Details
- Assessor Parcel Number 29-047300
Ownership History
Purchase Details
Home Financials for this Owner
Home Financials are based on the most recent Mortgage that was taken out on this home.Purchase Details
Home Financials for this Owner
Home Financials are based on the most recent Mortgage that was taken out on this home.Purchase Details
Home Financials for this Owner
Home Financials are based on the most recent Mortgage that was taken out on this home.Purchase Details
Home Financials for this Owner
Home Financials are based on the most recent Mortgage that was taken out on this home.Purchase Details
Purchase Details
Similar Homes in Chagrin Falls, OH
Home Values in the Area
Average Home Value in this Area
Purchase History
| Date | Type | Sale Price | Title Company |
|---|---|---|---|
| Quit Claim Deed | $307,000 | None Listed On Document | |
| Warranty Deed | $320 | -- | |
| Survivorship Deed | $202,500 | Attorney | |
| Warranty Deed | $145,000 | Geauga Title Insurance Agenc | |
| Interfamily Deed Transfer | -- | -- | |
| Deed | -- | -- |
Mortgage History
| Date | Status | Loan Amount | Loan Type |
|---|---|---|---|
| Open | $200,000 | New Conventional | |
| Previous Owner | $25,000 | Adjustable Rate Mortgage/ARM | |
| Previous Owner | $85,000 | Adjustable Rate Mortgage/ARM | |
| Previous Owner | $126,000 | New Conventional | |
| Previous Owner | $121,600 | New Conventional | |
| Previous Owner | $15,200 | Adjustable Rate Mortgage/ARM | |
| Previous Owner | $23,500 | Credit Line Revolving | |
| Previous Owner | $18,000 | Credit Line Revolving | |
| Previous Owner | $143,700 | Unknown | |
| Previous Owner | $143,950 | No Value Available |
Property History
| Date | Event | Price | Change | Sq Ft Price |
|---|---|---|---|---|
| 10/19/2022 10/19/22 | Sold | $320,000 | +6.7% | $313 / Sq Ft |
| 09/08/2022 09/08/22 | Pending | -- | -- | -- |
| 09/06/2022 09/06/22 | For Sale | $299,900 | +48.1% | $293 / Sq Ft |
| 06/16/2014 06/16/14 | Sold | $202,500 | -6.3% | $198 / Sq Ft |
| 06/16/2014 06/16/14 | Pending | -- | -- | -- |
| 03/20/2014 03/20/14 | For Sale | $216,000 | -- | $211 / Sq Ft |
Tax History Compared to Growth
Tax History
| Year | Tax Paid | Tax Assessment Tax Assessment Total Assessment is a certain percentage of the fair market value that is determined by local assessors to be the total taxable value of land and additions on the property. | Land | Improvement |
|---|---|---|---|---|
| 2024 | $5,136 | $91,000 | $13,370 | $77,630 |
| 2023 | $5,136 | $91,000 | $13,370 | $77,630 |
| 2022 | $4,004 | $58,840 | $11,170 | $47,670 |
| 2021 | $4,018 | $58,840 | $11,170 | $47,670 |
| 2020 | $4,245 | $58,840 | $11,170 | $47,670 |
| 2019 | $4,001 | $52,260 | $11,170 | $41,090 |
| 2018 | $3,901 | $52,260 | $11,170 | $41,090 |
| 2017 | $4,001 | $52,260 | $11,170 | $41,090 |
| 2016 | $3,258 | $48,900 | $11,170 | $37,730 |
| 2015 | $3,214 | $48,900 | $11,170 | $37,730 |
| 2014 | $3,214 | $48,900 | $11,170 | $37,730 |
| 2013 | $3,237 | $48,900 | $11,170 | $37,730 |
Agents Affiliated with this Home
-
Jacob Reising

Seller's Agent in 2022
Jacob Reising
Berkshire Hathaway HomeServices Professional Realty
(419) 681-4378
1 in this area
30 Total Sales
-
Chris Schlenkerman

Seller Co-Listing Agent in 2022
Chris Schlenkerman
Berkshire Hathaway HomeServices Professional Realty
(216) 798-4100
1 in this area
813 Total Sales
-
Karen Eagle

Buyer's Agent in 2022
Karen Eagle
Elite Sotheby's International Realty
(216) 352-4700
25 in this area
345 Total Sales
-
Joyce Goldsmith
J
Seller's Agent in 2014
Joyce Goldsmith
Howard Hanna
(216) 219-8572
8 Total Sales
-
Janice Carson

Buyer's Agent in 2014
Janice Carson
Howard Hanna
(440) 622-8181
4 in this area
52 Total Sales
Map
Source: MLS Now
MLS Number: 3601467
APN: 29-047300
- 113 Laurel Rd
- 302 Hazelwood Dr
- 800 Bell Rd
- V/L Fairview Rd
- 932 Bell Rd
- 7712 Blackford Dr
- 33 Forest Dr
- 7700 Clarion Dr
- 15813 Hemlock Rd
- 128 Countryside Dr
- 7780 Clarion Dr
- 445 Walters Rd
- 385 Bell St
- 398 Hickory Hill Rd
- 125 Southwyck Dr
- 191 Bell St
- 190 Columbus St
- 196 Vincent St
- 124 Bell Tower Ct Unit 124
- 110 Emilia Ct
