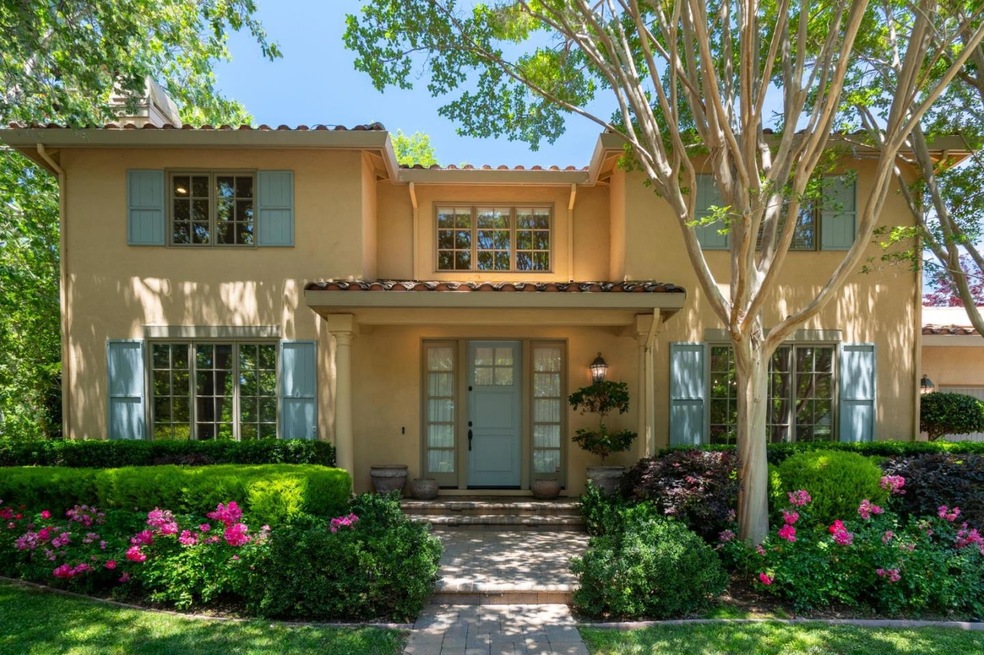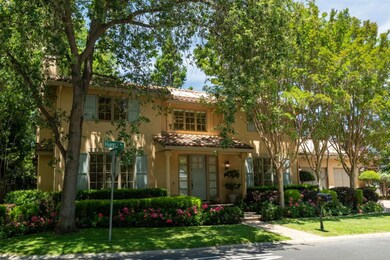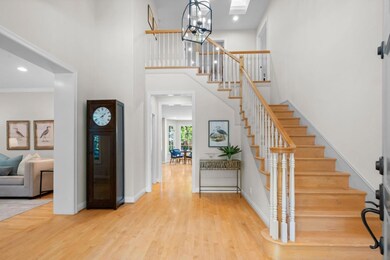
110 Hanna Way Menlo Park, CA 94025
Menlo Oaks NeighborhoodHighlights
- Pool and Spa
- Primary Bedroom Suite
- Soaking Tub in Primary Bathroom
- Laurel Elementary School Rated A
- Family Room with Fireplace
- 5-minute walk to Seminary Oaks Park
About This Home
As of July 2024Experience a timeless design in the sought-after community of Vintage Oaks. This spacious two-story home on the corner of a cul-de-sac street offers beautiful views from every window, with seasonal blossoms and fruit trees gracing the landscape. Inside, the home features maple floors, carpeted bedrooms, recessed lighting and fireplaces in both the living and family rooms. Complete with a main-level bedroom suite, this four-bedroom home comes with an upstairs office and custom built-in cabinetry. The outdoor space features a pool, spa, fire pit terrace, and barbecue center. Conveniently located near major highways and major tech companies. Enjoy the benefits of a prime location with easy access to downtown Menlo Park and Palo Alto, and close proximity to Seminary Oaks Park, Menlo Park VA Medical Center, Burgess Park and Stanford Shopping Center. This home makes everything accessible to daily living, filling one with gratitude for having such a place to call home.
Last Agent to Sell the Property
Rainmaker Real Estate License #01351503 Listed on: 06/20/2024
Home Details
Home Type
- Single Family
Est. Annual Taxes
- $54,311
Year Built
- Built in 1998
Lot Details
- 0.27 Acre Lot
- Wood Fence
- Back Yard Fenced
- Zoning described as R1002S
Parking
- 2 Car Garage
- Electric Vehicle Home Charger
- Off-Street Parking
Home Design
- Tile Roof
- Concrete Perimeter Foundation
Interior Spaces
- 3,310 Sq Ft Home
- 2-Story Property
- High Ceiling
- Gas Fireplace
- Double Pane Windows
- Garden Windows
- Formal Entry
- Family Room with Fireplace
- 2 Fireplaces
- Living Room with Fireplace
- Formal Dining Room
- Den
Kitchen
- Open to Family Room
- Electric Oven
- Gas Cooktop
- Warming Drawer
- Microwave
- Dishwasher
- Kitchen Island
- Quartz Countertops
- Disposal
Flooring
- Wood
- Carpet
- Tile
- Vinyl
Bedrooms and Bathrooms
- 4 Bedrooms
- Main Floor Bedroom
- Primary Bedroom Suite
- Walk-In Closet
- Bathroom on Main Level
- Dual Sinks
- Soaking Tub in Primary Bathroom
- Bathtub with Shower
- Oversized Bathtub in Primary Bathroom
- Bathtub Includes Tile Surround
- Walk-in Shower
Laundry
- Laundry Room
- Laundry on upper level
- Washer and Dryer
- Laundry Tub
Outdoor Features
- Pool and Spa
- Balcony
- Fire Pit
- Barbecue Area
Utilities
- Forced Air Zoned Cooling and Heating System
- Vented Exhaust Fan
- Thermostat
Listing and Financial Details
- Assessor Parcel Number 062-522-250
Ownership History
Purchase Details
Home Financials for this Owner
Home Financials are based on the most recent Mortgage that was taken out on this home.Purchase Details
Home Financials for this Owner
Home Financials are based on the most recent Mortgage that was taken out on this home.Purchase Details
Purchase Details
Home Financials for this Owner
Home Financials are based on the most recent Mortgage that was taken out on this home.Purchase Details
Home Financials for this Owner
Home Financials are based on the most recent Mortgage that was taken out on this home.Purchase Details
Purchase Details
Similar Homes in the area
Home Values in the Area
Average Home Value in this Area
Purchase History
| Date | Type | Sale Price | Title Company |
|---|---|---|---|
| Grant Deed | $5,450,000 | Old Republic Title | |
| Grant Deed | -- | Old Republic Title | |
| Grant Deed | $4,450,000 | Lawyers Title Company | |
| Interfamily Deed Transfer | -- | None Available | |
| Interfamily Deed Transfer | -- | First American Title Company | |
| Grant Deed | $2,570,000 | First American Title Company | |
| Interfamily Deed Transfer | -- | -- | |
| Grant Deed | $1,557,500 | First American Title Co |
Mortgage History
| Date | Status | Loan Amount | Loan Type |
|---|---|---|---|
| Open | $700,000 | No Value Available | |
| Closed | $100,000 | New Conventional | |
| Open | $3,555,000 | New Conventional | |
| Previous Owner | $2,800,000 | New Conventional | |
| Previous Owner | $800,000 | Credit Line Revolving | |
| Previous Owner | $1,000,000 | New Conventional | |
| Previous Owner | $800,000 | Credit Line Revolving | |
| Previous Owner | $1,000,000 | New Conventional | |
| Previous Owner | $500,000 | Credit Line Revolving |
Property History
| Date | Event | Price | Change | Sq Ft Price |
|---|---|---|---|---|
| 07/30/2024 07/30/24 | Sold | $5,450,000 | +9.0% | $1,647 / Sq Ft |
| 06/27/2024 06/27/24 | Pending | -- | -- | -- |
| 06/20/2024 06/20/24 | For Sale | $4,998,000 | -- | $1,510 / Sq Ft |
Tax History Compared to Growth
Tax History
| Year | Tax Paid | Tax Assessment Tax Assessment Total Assessment is a certain percentage of the fair market value that is determined by local assessors to be the total taxable value of land and additions on the property. | Land | Improvement |
|---|---|---|---|---|
| 2025 | $54,311 | $5,559,000 | $3,870,900 | $1,688,100 |
| 2023 | $54,311 | $4,629,780 | $3,329,280 | $1,300,500 |
| 2022 | $51,963 | $4,539,000 | $3,264,000 | $1,275,000 |
| 2021 | $51,032 | $4,450,000 | $3,200,000 | $1,250,000 |
| 2020 | $36,721 | $3,121,864 | $1,516,674 | $1,605,190 |
| 2019 | $36,225 | $3,060,653 | $1,486,936 | $1,573,717 |
| 2018 | $35,341 | $3,000,642 | $1,457,781 | $1,542,861 |
| 2017 | $34,823 | $2,941,808 | $1,429,198 | $1,512,610 |
| 2016 | $33,952 | $2,884,127 | $1,401,175 | $1,482,952 |
| 2015 | $33,653 | $2,840,807 | $1,380,129 | $1,460,678 |
| 2014 | $33,103 | $2,785,162 | $1,353,095 | $1,432,067 |
Agents Affiliated with this Home
-
Alex Wang

Seller's Agent in 2024
Alex Wang
Rainmaker Real Estate
(650) 800-8840
2 in this area
182 Total Sales
-
Umang Sanchorawala

Buyer's Agent in 2024
Umang Sanchorawala
Compass
(650) 960-5363
1 in this area
53 Total Sales
Map
Source: MLSListings
MLS Number: ML81970434
APN: 062-522-250
- 520 Berkeley Ave
- 227 Santa Margarita Ave
- 600 Willow Rd Unit 6
- 166 Willow Rd
- 329 Pope St
- 755 Arnold Way
- 15 Kent Place
- 241 E Creek Dr
- 539 Bay Rd
- 519 Central Ave
- 819 Laurel Ave
- 251 Middlefield Rd
- 1036 Almanor Ave
- 580 Laurel St
- 320 Palo Alto Ave Unit B1
- 1045 Almanor Ave
- 548 Everett Ave
- 480 Sherwood Way
- 20 Willow Rd Unit 5
- 789 University Ave






