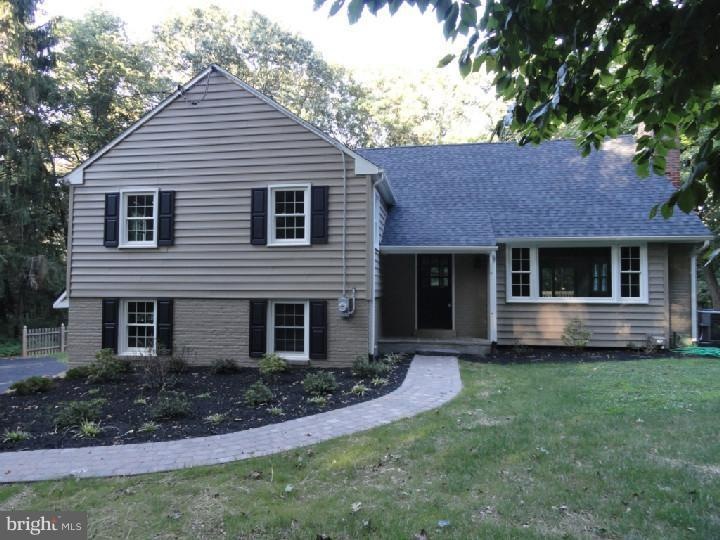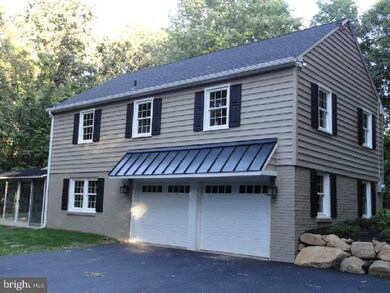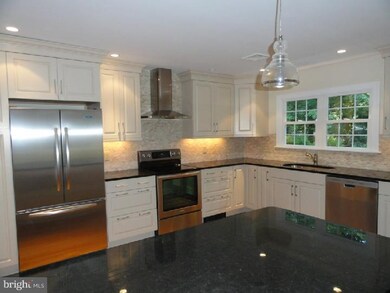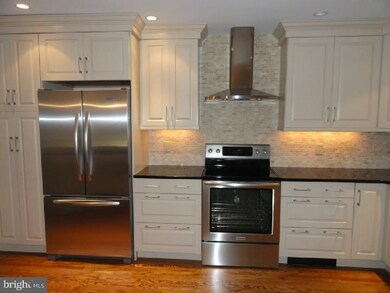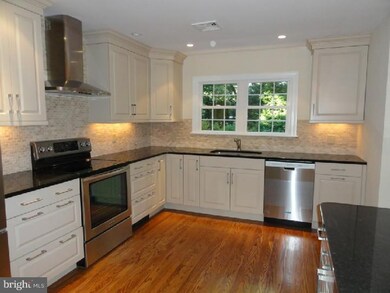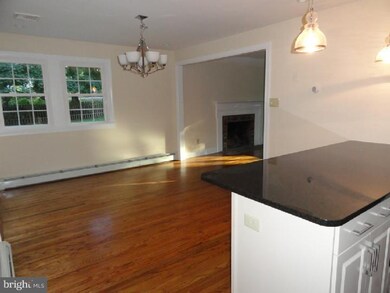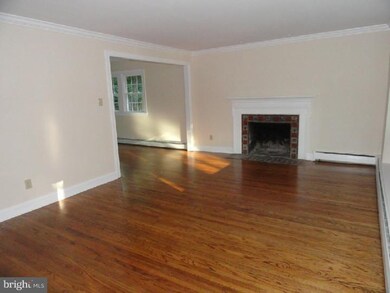
Highlights
- Colonial Architecture
- Deck
- Attic
- New Eagle Elementary School Rated A+
- Wood Flooring
- 2 Fireplaces
About This Home
As of October 2013Completely renovated from top to bottom including new roof, siding, windows, garage doors, driveway, Central Air, Kitchen and all three Bathrooms. Hardwood floors refinished, recessed lighting added and all new lighting fixtures. Situated down a long driveway this home offers a private wooded setting with a large fenced yard. Located within the award winning Tredyffrin-Easttown Schools, this home is just minutes from the restaurants and shopping in downtown Wayne, the Radnor train station, the King of Prussia Mall and all major commuter routes.
Home Details
Home Type
- Single Family
Est. Annual Taxes
- $6,174
Year Built
- Built in 1960
Lot Details
- 0.69 Acre Lot
- Level Lot
- Flag Lot
- Property is in good condition
- Property is zoned R1
Parking
- 2 Car Attached Garage
- 3 Open Parking Spaces
Home Design
- Colonial Architecture
- Split Level Home
- Brick Exterior Construction
- Brick Foundation
- Shingle Roof
- Vinyl Siding
Interior Spaces
- 2,362 Sq Ft Home
- Skylights
- 2 Fireplaces
- Brick Fireplace
- Replacement Windows
- Family Room
- Living Room
- Dining Room
- Unfinished Basement
- Basement Fills Entire Space Under The House
- Laundry on lower level
- Attic
Kitchen
- Eat-In Kitchen
- <<builtInRangeToken>>
- Dishwasher
- Kitchen Island
Flooring
- Wood
- Wall to Wall Carpet
Bedrooms and Bathrooms
- 4 Bedrooms
- En-Suite Primary Bedroom
- En-Suite Bathroom
- Walk-in Shower
Outdoor Features
- Deck
Schools
- New Eagle Elementary School
- Valley Forge Middle School
- Conestoga Senior High School
Utilities
- Central Air
- Heating System Uses Oil
- Baseboard Heating
- Hot Water Heating System
- 200+ Amp Service
- Electric Water Heater
- On Site Septic
- Cable TV Available
Community Details
- No Home Owners Association
Listing and Financial Details
- Tax Lot 0006.0200
- Assessor Parcel Number 43-07K-0006.0200
Ownership History
Purchase Details
Home Financials for this Owner
Home Financials are based on the most recent Mortgage that was taken out on this home.Purchase Details
Home Financials for this Owner
Home Financials are based on the most recent Mortgage that was taken out on this home.Similar Homes in the area
Home Values in the Area
Average Home Value in this Area
Purchase History
| Date | Type | Sale Price | Title Company |
|---|---|---|---|
| Deed | $596,000 | Madison Title Agency Llc | |
| Deed | $340,000 | None Available |
Mortgage History
| Date | Status | Loan Amount | Loan Type |
|---|---|---|---|
| Closed | $446,262 | New Conventional | |
| Closed | $746,020 | New Conventional |
Property History
| Date | Event | Price | Change | Sq Ft Price |
|---|---|---|---|---|
| 10/09/2013 10/09/13 | Sold | $596,000 | +0.2% | $252 / Sq Ft |
| 09/20/2013 09/20/13 | Pending | -- | -- | -- |
| 09/05/2013 09/05/13 | For Sale | $595,000 | +75.0% | $252 / Sq Ft |
| 05/20/2013 05/20/13 | Sold | $340,000 | +1.5% | $193 / Sq Ft |
| 04/30/2013 04/30/13 | Pending | -- | -- | -- |
| 04/24/2013 04/24/13 | For Sale | $335,000 | -- | $191 / Sq Ft |
Tax History Compared to Growth
Tax History
| Year | Tax Paid | Tax Assessment Tax Assessment Total Assessment is a certain percentage of the fair market value that is determined by local assessors to be the total taxable value of land and additions on the property. | Land | Improvement |
|---|---|---|---|---|
| 2024 | $10,688 | $303,430 | $102,600 | $200,830 |
| 2023 | $7,817 | $236,270 | $102,600 | $133,670 |
| 2022 | $607 | $236,270 | $102,600 | $133,670 |
| 2021 | $7,471 | $236,270 | $102,600 | $133,670 |
| 2020 | $7,265 | $236,270 | $102,600 | $133,670 |
| 2019 | $7,035 | $236,270 | $102,600 | $133,670 |
| 2018 | $6,896 | $236,270 | $102,600 | $133,670 |
| 2017 | $6,732 | $236,270 | $102,600 | $133,670 |
| 2016 | -- | $236,270 | $102,600 | $133,670 |
| 2015 | -- | $236,270 | $102,600 | $133,670 |
| 2014 | -- | $236,270 | $102,600 | $133,670 |
Agents Affiliated with this Home
-
Doug Fero

Seller's Agent in 2013
Doug Fero
Compass RE
(610) 715-1594
60 Total Sales
-
Elizabeth Cavanaugh-Kerr
E
Seller's Agent in 2013
Elizabeth Cavanaugh-Kerr
Keller Williams Realty Devon-Wayne
(610) 213-2217
5 Total Sales
-
Patrick McGowan

Buyer's Agent in 2013
Patrick McGowan
Keller Williams Real Estate-Blue Bell
(215) 518-2679
50 Total Sales
Map
Source: Bright MLS
MLS Number: 1003560117
APN: 43-07K-0006.0200
- 654 Limehouse Rd
- 690 Twin Bridge Dr
- 540 Weadley Rd
- 0 Hobbs Rd
- 643 Crestwood Rd
- 552 Brookwood Rd
- 581 Woodland Dr
- 931 Hollow Rd
- 301 Hughes Rd
- 400 Highview Dr
- 213 Pine Tree Rd
- 413 Glen Arbor Ct
- 475 Arden Rd
- 0 Shoemaker Rd
- 13 Weirwood Rd
- 590 Fletcher Rd
- 17 Weirwood Rd
- 355 Arden Rd
- 1086 Townsend Cir
- 161 Lantern Ln
