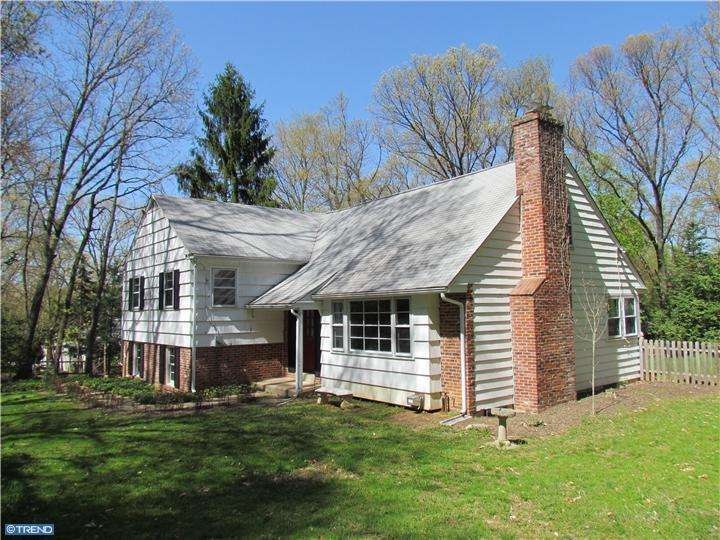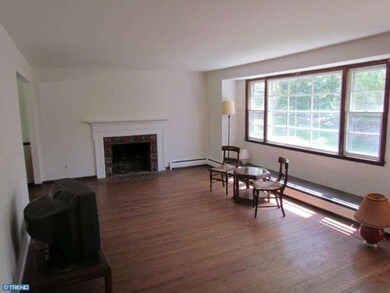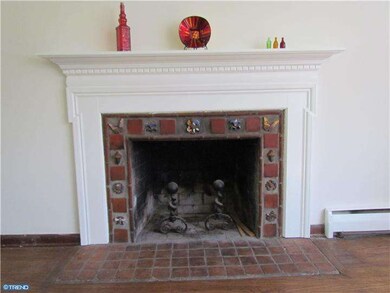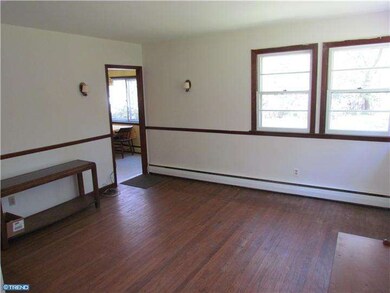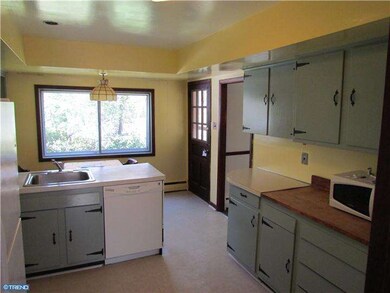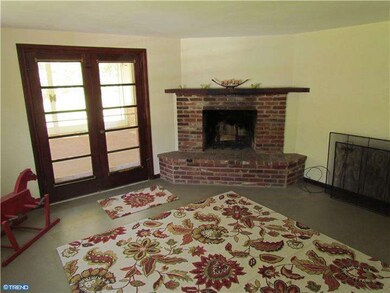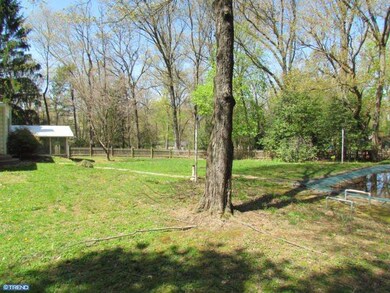
Highlights
- In Ground Pool
- Colonial Architecture
- 2 Fireplaces
- New Eagle Elementary School Rated A+
- Wood Flooring
- No HOA
About This Home
As of October 2013Welcome to 110 Ivywood Lane, Wayne, Tredyffrin Township. This 4 bedroom, 2 bath split level home has been in the Rudolph family for over 40 years. First Floor features wood floors in the entry way, living room and dining room. Living room has a wood burning fireplace with Mercer tile surround. Kitchen is centrally located with a lovely view of the backyard. Great Room in the lower level has a raised brick hearth fireplace and access to the 3 season room also with great views of the yard. The laundry and powder room are located here. Upper level features a master suite with bathroom and walk-in closet, 2 large bedrooms and a full hall bath. The top level is comprised of a large bedroom with storage behind the knee walls. New furnace, interior recently painted, best priced 4 bedroom, single family home in Tredyffrin-Easttown. Bring your ideas - home is priced to sell in 'as is' condition.
Last Agent to Sell the Property
Keller Williams Realty Devon-Wayne License #RS279921 Listed on: 04/24/2013

Home Details
Home Type
- Single Family
Est. Annual Taxes
- $6,097
Year Built
- Built in 1960
Lot Details
- 0.69 Acre Lot
- Cul-De-Sac
- Level Lot
- Open Lot
- Flag Lot
- Back, Front, and Side Yard
- Property is in below average condition
- Property is zoned R1
Parking
- 2 Car Attached Garage
- 3 Open Parking Spaces
Home Design
- Colonial Architecture
- Split Level Home
- Brick Foundation
- Pitched Roof
- Shingle Roof
- Shingle Siding
- Asbestos
Interior Spaces
- 1,758 Sq Ft Home
- Ceiling Fan
- 2 Fireplaces
- Brick Fireplace
- Family Room
- Living Room
- Dining Room
- Unfinished Basement
- Partial Basement
- Laundry on lower level
Kitchen
- Eat-In Kitchen
- <<builtInOvenToken>>
- Dishwasher
Flooring
- Wood
- Wall to Wall Carpet
- Vinyl
Bedrooms and Bathrooms
- 4 Bedrooms
- En-Suite Primary Bedroom
- En-Suite Bathroom
Outdoor Features
- In Ground Pool
- Exterior Lighting
Schools
- Conestoga Senior High School
Utilities
- Heating System Uses Oil
- Baseboard Heating
- Hot Water Heating System
- Oil Water Heater
- On Site Septic
Community Details
- No Home Owners Association
Listing and Financial Details
- Tax Lot 0006.0200
- Assessor Parcel Number 43-07K-0006.0200
Ownership History
Purchase Details
Home Financials for this Owner
Home Financials are based on the most recent Mortgage that was taken out on this home.Purchase Details
Home Financials for this Owner
Home Financials are based on the most recent Mortgage that was taken out on this home.Similar Home in the area
Home Values in the Area
Average Home Value in this Area
Purchase History
| Date | Type | Sale Price | Title Company |
|---|---|---|---|
| Deed | $596,000 | Madison Title Agency Llc | |
| Deed | $340,000 | None Available |
Mortgage History
| Date | Status | Loan Amount | Loan Type |
|---|---|---|---|
| Closed | $446,262 | New Conventional | |
| Closed | $746,020 | New Conventional |
Property History
| Date | Event | Price | Change | Sq Ft Price |
|---|---|---|---|---|
| 10/09/2013 10/09/13 | Sold | $596,000 | +0.2% | $252 / Sq Ft |
| 09/20/2013 09/20/13 | Pending | -- | -- | -- |
| 09/05/2013 09/05/13 | For Sale | $595,000 | +75.0% | $252 / Sq Ft |
| 05/20/2013 05/20/13 | Sold | $340,000 | +1.5% | $193 / Sq Ft |
| 04/30/2013 04/30/13 | Pending | -- | -- | -- |
| 04/24/2013 04/24/13 | For Sale | $335,000 | -- | $191 / Sq Ft |
Tax History Compared to Growth
Tax History
| Year | Tax Paid | Tax Assessment Tax Assessment Total Assessment is a certain percentage of the fair market value that is determined by local assessors to be the total taxable value of land and additions on the property. | Land | Improvement |
|---|---|---|---|---|
| 2024 | $10,688 | $303,430 | $102,600 | $200,830 |
| 2023 | $7,817 | $236,270 | $102,600 | $133,670 |
| 2022 | $607 | $236,270 | $102,600 | $133,670 |
| 2021 | $7,471 | $236,270 | $102,600 | $133,670 |
| 2020 | $7,265 | $236,270 | $102,600 | $133,670 |
| 2019 | $7,035 | $236,270 | $102,600 | $133,670 |
| 2018 | $6,896 | $236,270 | $102,600 | $133,670 |
| 2017 | $6,732 | $236,270 | $102,600 | $133,670 |
| 2016 | -- | $236,270 | $102,600 | $133,670 |
| 2015 | -- | $236,270 | $102,600 | $133,670 |
| 2014 | -- | $236,270 | $102,600 | $133,670 |
Agents Affiliated with this Home
-
Doug Fero

Seller's Agent in 2013
Doug Fero
Compass RE
(610) 715-1594
60 Total Sales
-
Elizabeth Cavanaugh-Kerr
E
Seller's Agent in 2013
Elizabeth Cavanaugh-Kerr
Keller Williams Realty Devon-Wayne
(610) 213-2217
5 Total Sales
-
Patrick McGowan

Buyer's Agent in 2013
Patrick McGowan
Keller Williams Real Estate-Blue Bell
(215) 518-2679
50 Total Sales
Map
Source: Bright MLS
MLS Number: 1003557847
APN: 43-07K-0006.0200
- 654 Limehouse Rd
- 690 Twin Bridge Dr
- 540 Weadley Rd
- 0 Hobbs Rd
- 643 Crestwood Rd
- 552 Brookwood Rd
- 581 Woodland Dr
- 931 Hollow Rd
- 301 Hughes Rd
- 400 Highview Dr
- 213 Pine Tree Rd
- 413 Glen Arbor Ct
- 475 Arden Rd
- 0 Shoemaker Rd
- 13 Weirwood Rd
- 590 Fletcher Rd
- 17 Weirwood Rd
- 355 Arden Rd
- 1086 Townsend Cir
- 161 Lantern Ln
