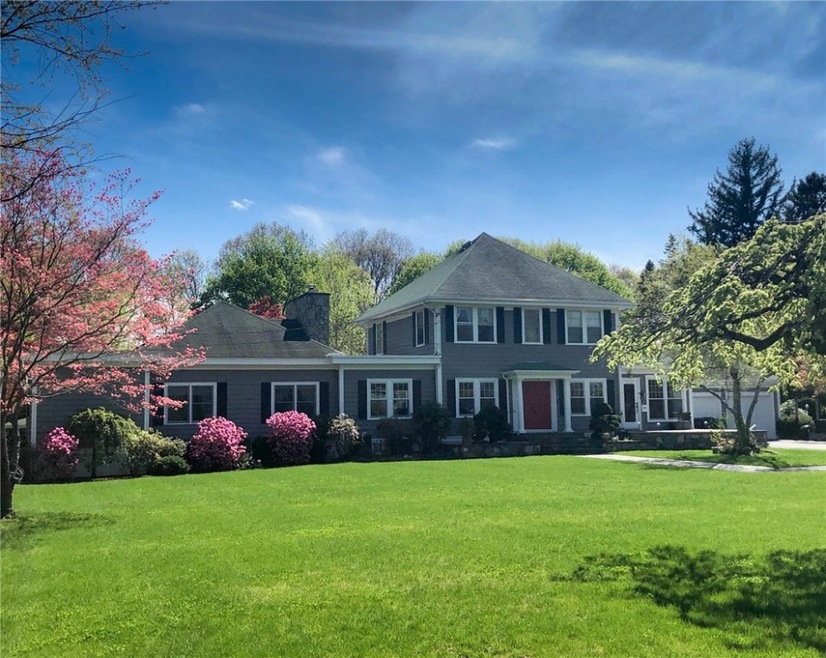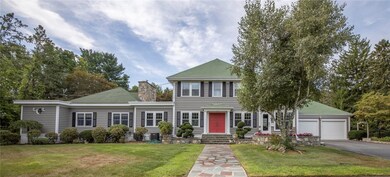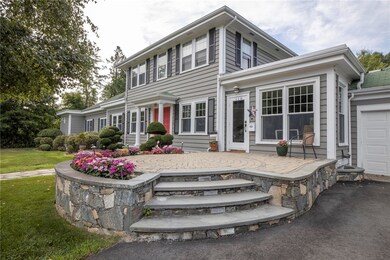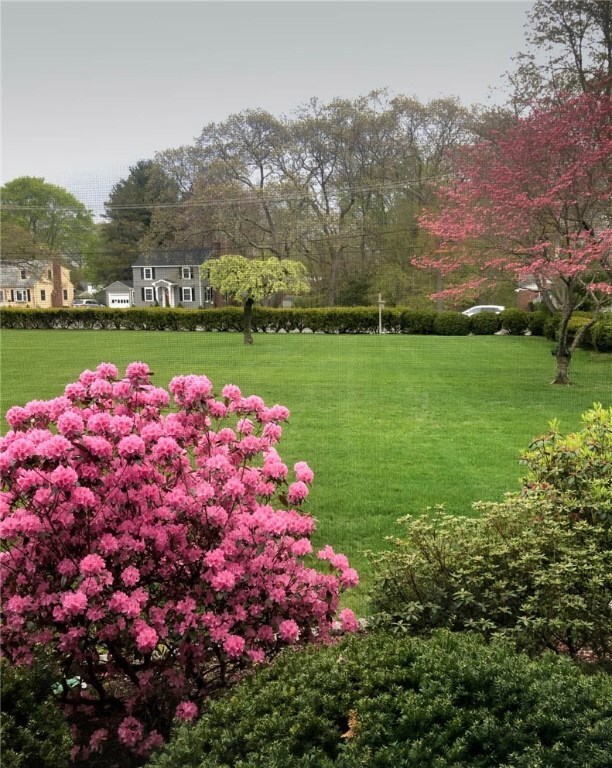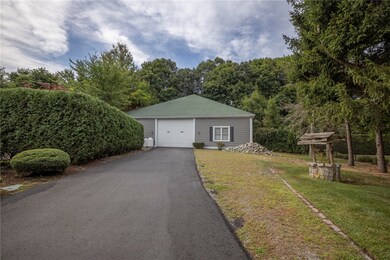
110 Main Ave Warwick, RI 02886
Greenwood NeighborhoodEstimated Value: $652,000 - $987,000
Highlights
- Marina
- 1.87 Acre Lot
- Wood Burning Stove
- In Ground Pool
- Colonial Architecture
- Private Lot
About This Home
As of October 2020Imagine a property in Warwick on 1.85 acres, a 17-CAR GARAGE, an awesome 20x40 heated Gunite pool, outdoor kitchen & fire pit, and a 3,200sf house. That's 110 Main Avenue! This home has the makings of a pretty awesome estate property for entertaining. It has hosted 80-person parties with ample room for cars and guests. The 60x66 garage is a great space for a car collection, business trucks and inventory, or a fantastic play area for basketball or street hockey because of its 12-foot ceiling. The home has a huge first-floor master suite with a 24x24 bedroom, large master bath, two walk-in closets, and laundry area. The 24x24 living room has a stone fireplace and there are beamed ceilings throughout the original section of the first floor. The kitchen has oak cabinets, Formica counters, two cooktops, a double oven, and a new stainless refrigerator & dishwasher. There is plenty of room for a gourmet kitchen using the existing 13x26 family room and 13x13 dining room. Upstairs has three bedrooms, one of which is 11x28. The lower level rec room has a bar, a full bath, loads of storage, and a 24x35 unfinished area that would make a great home gym or office. Off the back of the house is an 8x58 porch overlooking the pool area. To the left of the pool is a 15x20 covered patio with a stone fireplace. Come make this awesome property into something special.
Last Agent to Sell the Property
RE/MAX Professionals License #RES.0028076 Listed on: 08/23/2020

Home Details
Home Type
- Single Family
Est. Annual Taxes
- $10,759
Year Built
- Built in 1950
Lot Details
- 1.87 Acre Lot
- Private Lot
- Secluded Lot
- Sprinkler System
- Property is zoned A-7
Parking
- 17 Car Garage
- Garage Door Opener
- Driveway
Home Design
- Colonial Architecture
- Wood Siding
- Concrete Perimeter Foundation
- Clapboard
- Plaster
Interior Spaces
- 2-Story Property
- Central Vacuum
- Wood Burning Stove
- Stone Fireplace
- Game Room
- Storage Room
- Utility Room
Kitchen
- Oven
- Range with Range Hood
- Dishwasher
Flooring
- Carpet
- Ceramic Tile
- Vinyl
Bedrooms and Bathrooms
- 4 Bedrooms
Laundry
- Dryer
- Washer
Partially Finished Basement
- Basement Fills Entire Space Under The House
- Interior and Exterior Basement Entry
Home Security
- Storm Windows
- Storm Doors
Outdoor Features
- In Ground Pool
- Patio
- Outbuilding
- Porch
Utilities
- Central Air
- Heating System Uses Gas
- Baseboard Heating
- Power Generator
- Gas Water Heater
Listing and Financial Details
- Tax Lot 58, 59
- Assessor Parcel Number 110MAINAVWARW
Community Details
Overview
- Buttonwoods Subdivision
Amenities
- Shops
- Public Transportation
Recreation
- Marina
- Tennis Courts
- Recreation Facilities
Ownership History
Purchase Details
Home Financials for this Owner
Home Financials are based on the most recent Mortgage that was taken out on this home.Purchase Details
Similar Homes in the area
Home Values in the Area
Average Home Value in this Area
Purchase History
| Date | Buyer | Sale Price | Title Company |
|---|---|---|---|
| Melhern Imad E | $520,000 | None Available | |
| Marzilli Jean | -- | -- |
Mortgage History
| Date | Status | Borrower | Loan Amount |
|---|---|---|---|
| Open | Melhern Imad E | $468,050 | |
| Previous Owner | Marzilli Jean | $297,500 | |
| Previous Owner | Marzilli Jean | $100,000 |
Property History
| Date | Event | Price | Change | Sq Ft Price |
|---|---|---|---|---|
| 10/29/2020 10/29/20 | Sold | $520,000 | -2.8% | $130 / Sq Ft |
| 09/29/2020 09/29/20 | Pending | -- | -- | -- |
| 08/23/2020 08/23/20 | For Sale | $535,000 | +33.8% | $134 / Sq Ft |
| 07/10/2012 07/10/12 | Sold | $400,000 | -15.8% | $111 / Sq Ft |
| 06/10/2012 06/10/12 | Pending | -- | -- | -- |
| 10/20/2011 10/20/11 | For Sale | $475,000 | -- | $131 / Sq Ft |
Tax History Compared to Growth
Tax History
| Year | Tax Paid | Tax Assessment Tax Assessment Total Assessment is a certain percentage of the fair market value that is determined by local assessors to be the total taxable value of land and additions on the property. | Land | Improvement |
|---|---|---|---|---|
| 2024 | $10,436 | $721,200 | $122,900 | $598,300 |
| 2023 | $10,234 | $721,200 | $122,900 | $598,300 |
| 2022 | $10,642 | $568,200 | $89,800 | $478,400 |
| 2021 | $10,642 | $568,200 | $89,800 | $478,400 |
| 2020 | $10,642 | $568,200 | $89,800 | $478,400 |
| 2019 | $4,034 | $568,200 | $89,800 | $478,400 |
| 2018 | $10,843 | $521,300 | $83,800 | $437,500 |
| 2017 | $10,551 | $521,300 | $83,800 | $437,500 |
| 2016 | $10,551 | $521,300 | $83,800 | $437,500 |
| 2015 | $10,037 | $483,700 | $85,100 | $398,600 |
| 2014 | $9,703 | $483,700 | $85,100 | $398,600 |
| 2013 | $9,572 | $483,700 | $85,100 | $398,600 |
Agents Affiliated with this Home
-
David Splaine

Seller's Agent in 2020
David Splaine
RE/MAX Professionals
(401) 465-6996
2 in this area
97 Total Sales
-
Francis Clare

Buyer's Agent in 2020
Francis Clare
RI Real Estate Services
(401) 578-6204
1 in this area
26 Total Sales
-
Jean Marzilli

Seller's Agent in 2012
Jean Marzilli
HomeSmart Professionals
(401) 921-5011
20 Total Sales
Map
Source: State-Wide MLS
MLS Number: 1262429
APN: WARW-000347-000358-000000
- 102 Buttonwoods Ave
- 137 Dickens St
- 82 Vera St
- 28 Cameron Ct
- 95 Kerri Lyn Rd
- 259 Buttonwoods Ave
- 74 Child Ln
- 100 Child Ln
- 205 Carolyn St
- 299 Buttonwoods Ave
- 45 Inman Ave
- 3 Arrow Ave
- 161 Sunny Cove Dr
- 183 Wellington Ave
- 181 Vera St
- 136 Wellington Ave
- 367 Asylum Rd
- 65 Ingalls St
- 65 Brunswick Dr
- 30 Uphill Ave
