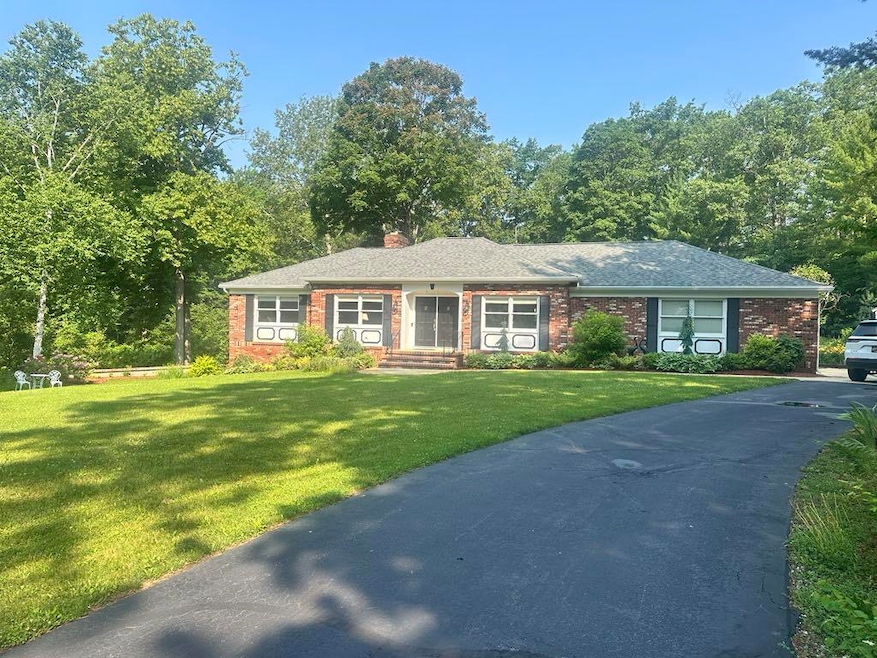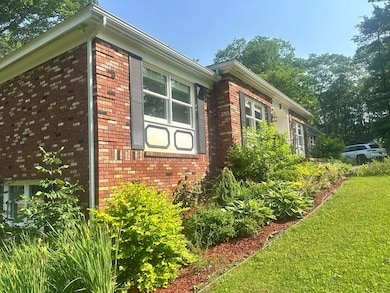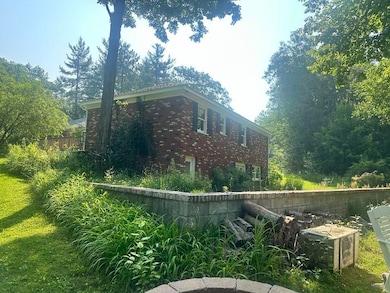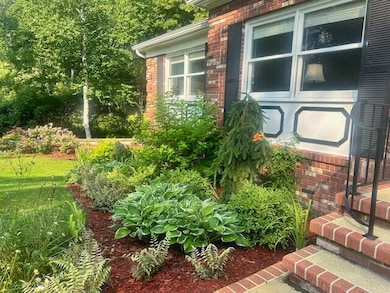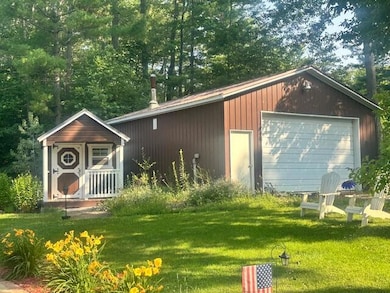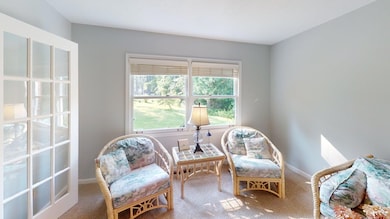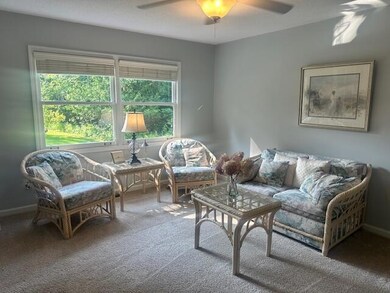
110 Minton Rd Ossineke, MI 49766
Estimated payment $2,771/month
Highlights
- Hot Property
- RV Access or Parking
- Vaulted Ceiling
- River Front
- Deck
- Ranch Style House
About This Home
Tucked away at the peaceful end of a dead-end road lies a storybook brick ranch that feels like something out of a dream. With over 200 feet of private frontage on the winding Devils River, this property invites you to slow down, breathe deep, and embrace nature's rhythm.
Wander through lush perennial gardens that bloom with color from spring to fall. Toast marshmallows under the stars at the riverside bonfire pit, where laughter echoes and time stands still. An adorable getaway shed offers a quiet space to write, read, or simply be—while the spacious pole barn stands ready for your next creative project, hobby, or boat.
Step inside to more than 3,000 square feet of beautifully finished living space, where sunlight pours through generous windows, illuminating two cozy fireplaces. The heart of the home is a kitchen built for celebration, featuring gleaming granite counter tops, designer finishes, and the kind of layout that brings everyone together. Whether you're watching the river drift by, enjoying a refreshment, or hosting weekend guests in style, this home isn't just a place to live-It's a place to feel alive.
Home Details
Home Type
- Single Family
Est. Annual Taxes
- $2,341
Year Built
- Built in 1971
Lot Details
- Lot Dimensions are 220x189x203x189
- River Front
- Sprinkler System
- Garden
Home Design
- Ranch Style House
- Brick Exterior Construction
- Frame Construction
Interior Spaces
- 3,383 Sq Ft Home
- Vaulted Ceiling
- Ceiling Fan
- Fireplace
- Family Room
- Living Room
- Formal Dining Room
- Home Office
- Game Room
- Workshop
- First Floor Utility Room
- Home Gym
- Tile Flooring
Kitchen
- Oven or Range
- Microwave
- Dishwasher
- Disposal
Bedrooms and Bathrooms
- 3 Bedrooms
- Walk-In Closet
Laundry
- Laundry on lower level
- Dryer
- Washer
Basement
- Walk-Out Basement
- Basement Fills Entire Space Under The House
- Crawl Space
Parking
- 2 Car Attached Garage
- Garage Door Opener
- Driveway
- RV Access or Parking
Outdoor Features
- Deck
- Patio
- Pole Barn
- Separate Outdoor Workshop
- Shed
Schools
- Sanborn Elementary School
- Alpena High School
Utilities
- Forced Air Heating System
- Heating System Uses Natural Gas
- Baseboard Heating
- Power Generator
- Well
- Water Softener
- Septic Tank
- Septic System
- Satellite Dish
Community Details
- No Home Owners Association
- Mintons River Park Sub Subdivision
Listing and Financial Details
- Assessor Parcel Number 063-039-000-039-00
- Tax Block SEC 23
Map
Home Values in the Area
Average Home Value in this Area
Tax History
| Year | Tax Paid | Tax Assessment Tax Assessment Total Assessment is a certain percentage of the fair market value that is determined by local assessors to be the total taxable value of land and additions on the property. | Land | Improvement |
|---|---|---|---|---|
| 2025 | $2,341 | $155,000 | $0 | $0 |
| 2024 | $1,041 | $150,800 | $0 | $0 |
| 2023 | $991 | $118,000 | $0 | $0 |
| 2022 | $2,124 | $100,200 | $0 | $0 |
| 2021 | $2,968 | $96,300 | $3,800 | $92,500 |
| 2020 | $3,533 | $94,200 | $0 | $0 |
| 2019 | $3,305 | $89,700 | $0 | $0 |
| 2018 | $3,228 | $85,700 | $0 | $0 |
| 2017 | $3,080 | $84,100 | $0 | $0 |
| 2016 | $3,053 | $74,900 | $0 | $0 |
| 2015 | $2,156 | $69,600 | $0 | $0 |
| 2013 | $673 | $67,300 | $0 | $0 |
Property History
| Date | Event | Price | Change | Sq Ft Price |
|---|---|---|---|---|
| 07/18/2025 07/18/25 | For Sale | $465,000 | +210.2% | $137 / Sq Ft |
| 01/20/2015 01/20/15 | Sold | $149,900 | -- | $44 / Sq Ft |
| 11/29/2014 11/29/14 | Pending | -- | -- | -- |
Purchase History
| Date | Type | Sale Price | Title Company |
|---|---|---|---|
| Interfamily Deed Transfer | $149,900 | Northern Abstract And Title |
Similar Home in Ossineke, MI
Source: Water Wonderland Board of REALTORS®
MLS Number: 201835960
APN: 063-039-000-039-00
- 11859 Us Highway 23 S
- 13631 Tolan Rd
- 6301 U S 23
- 10604 Adams St
- 2064 Scott Rd
- 0 Forest Hills Dr Unit 201833625
- 3799 W Nicholson Hill Rd
- 14452 Spruce Rd
- Piper Rd
- 6870 N Spruce Rd
- 6131 F 41
- 300 Hubert Rd
- 6559 S Us-23
- 4043 N Lost Lake Trail
- 467 Birch St
- 13242 Hubbard Lake Rd
- 5200 Pine Grove Dr
- 5150 N Lafave Rd
- 4880 E Black River Rd
- 4348 N Shrew Rd
