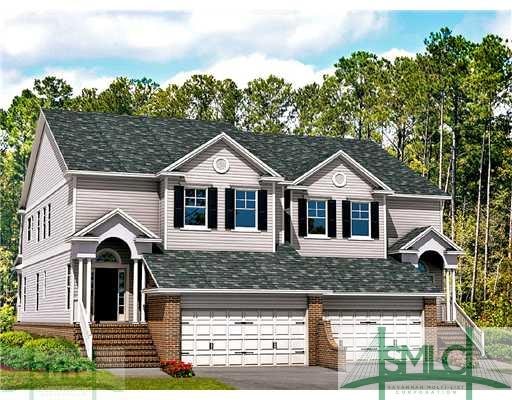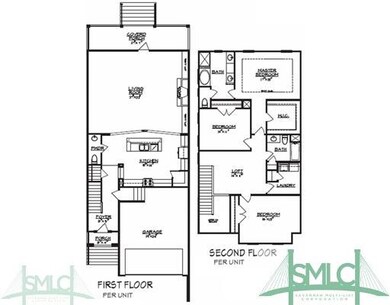
110 Peters Quay Savannah, GA 31410
3
Beds
2.5
Baths
2,522
Sq Ft
3,049
Sq Ft Lot
Highlights
- Newly Remodeled
- Gourmet Kitchen
- Deck
- Howard Elementary School Rated A-
- Primary Bedroom Suite
- Traditional Architecture
About This Home
As of April 2017Must see gorgeous Townhome with gourmet kitchen,granite & SS appliances. Fireplace surrounded by upgraded built-in cabinetry. Master suite with exquisite tray ceiling, lighted crown molding & fan. Master bath includes granite,double vanity, tiled shower with glass tile accents. Energy Saving Foam
Townhouse Details
Home Type
- Townhome
Est. Annual Taxes
- $9,131
Year Built
- Built in 2014 | Newly Remodeled
Lot Details
- Cul-De-Sac
- Sprinkler System
Home Design
- Traditional Architecture
- Brick Exterior Construction
- Raised Foundation
- Asphalt Roof
- Concrete Siding
Interior Spaces
- 2,522 Sq Ft Home
- 2-Story Property
- Bookcases
- Recessed Lighting
- Ventless Fireplace
- Gas Fireplace
- Double Pane Windows
- Great Room with Fireplace
- Pull Down Stairs to Attic
Kitchen
- Gourmet Kitchen
- Breakfast Bar
- Single Oven
- Cooktop with Range Hood
- Microwave
- Dishwasher
- Kitchen Island
- Disposal
Flooring
- Wood
- Carpet
- Tile
Bedrooms and Bathrooms
- 3 Bedrooms
- Primary Bedroom Upstairs
- Primary Bedroom Suite
- Dual Vanity Sinks in Primary Bathroom
- Garden Bath
- Separate Shower
Laundry
- Laundry Room
- Laundry on upper level
Parking
- 2 Car Attached Garage
- Automatic Garage Door Opener
Eco-Friendly Details
- Energy-Efficient Insulation
Outdoor Features
- Deck
- Covered patio or porch
Schools
- May Howard Elementary School
- Coastal Middle School
- Islands High School
Utilities
- Central Heating and Cooling System
- Heat Pump System
- Electric Water Heater
Listing and Financial Details
- Home warranty included in the sale of the property
- Assessor Parcel Number 1-0044-07-053
Ownership History
Date
Name
Owned For
Owner Type
Purchase Details
Closed on
Jan 24, 2024
Sold by
Kelly Nan Carmel
Bought by
Kelly Nan Carmel Trust and Kelly Nan Carmel
Total Days on Market
61
Current Estimated Value
Purchase Details
Listed on
Oct 19, 2016
Closed on
Apr 21, 2017
Sold by
Madison Margaret Theresa
Bought by
Kelly Nan Carmel
Seller's Agent
Mary Smith
Keller Williams Coastal Area P
Buyer's Agent
Ellie Titus
Seabolt Real Estate
List Price
$347,000
Sold Price
$335,000
Premium/Discount to List
-$12,000
-3.46%
Home Financials for this Owner
Home Financials are based on the most recent Mortgage that was taken out on this home.
Avg. Annual Appreciation
7.51%
Original Mortgage
$125,000
Interest Rate
3.44%
Mortgage Type
New Conventional
Purchase Details
Listed on
Oct 4, 2014
Closed on
Mar 27, 2015
Sold by
Landmark 24 Homes Of Savannah
Bought by
Ryan Margaret T
Seller's Agent
Darla Davis
Next Move Real Estate LLC
Buyer's Agent
Mary Smith
Keller Williams Coastal Area P
List Price
$339,611
Sold Price
$326,000
Premium/Discount to List
-$13,611
-4.01%
Home Financials for this Owner
Home Financials are based on the most recent Mortgage that was taken out on this home.
Avg. Annual Appreciation
1.32%
Original Mortgage
$150,000
Interest Rate
3.89%
Mortgage Type
New Conventional
Purchase Details
Closed on
May 30, 2014
Sold by
North Godley Industrail Pa
Bought by
Landmark 24 Homes Of Savann
Home Financials for this Owner
Home Financials are based on the most recent Mortgage that was taken out on this home.
Original Mortgage
$5,000,000
Interest Rate
4.36%
Mortgage Type
New Conventional
Purchase Details
Closed on
Jan 5, 2010
Sold by
Mrm Construction Inc
Bought by
First National Bank
Purchase Details
Closed on
May 12, 2009
Sold by
Mrm Construction Inc
Bought by
Myrick Penn E
Map
Create a Home Valuation Report for This Property
The Home Valuation Report is an in-depth analysis detailing your home's value as well as a comparison with similar homes in the area
Similar Homes in Savannah, GA
Home Values in the Area
Average Home Value in this Area
Purchase History
| Date | Type | Sale Price | Title Company |
|---|---|---|---|
| Warranty Deed | -- | -- | |
| Warranty Deed | $335,000 | -- | |
| Warranty Deed | $326,000 | -- | |
| Warranty Deed | $37,500 | -- | |
| Deed | $179,596 | -- | |
| Deed | -- | -- |
Source: Public Records
Mortgage History
| Date | Status | Loan Amount | Loan Type |
|---|---|---|---|
| Previous Owner | $125,000 | New Conventional | |
| Previous Owner | $150,000 | New Conventional | |
| Previous Owner | $5,000,000 | New Conventional |
Source: Public Records
Property History
| Date | Event | Price | Change | Sq Ft Price |
|---|---|---|---|---|
| 04/21/2017 04/21/17 | Sold | $335,000 | -3.5% | $128 / Sq Ft |
| 03/22/2017 03/22/17 | Pending | -- | -- | -- |
| 10/19/2016 10/19/16 | For Sale | $347,000 | +6.4% | $133 / Sq Ft |
| 03/27/2015 03/27/15 | Sold | $326,000 | -4.0% | $129 / Sq Ft |
| 12/04/2014 12/04/14 | Pending | -- | -- | -- |
| 10/04/2014 10/04/14 | For Sale | $339,611 | -- | $135 / Sq Ft |
Source: Savannah Multi-List Corporation
Tax History
| Year | Tax Paid | Tax Assessment Tax Assessment Total Assessment is a certain percentage of the fair market value that is determined by local assessors to be the total taxable value of land and additions on the property. | Land | Improvement |
|---|---|---|---|---|
| 2024 | $9,131 | $203,160 | $36,000 | $167,160 |
| 2023 | $6,057 | $195,320 | $20,000 | $175,320 |
| 2022 | $4,393 | $172,520 | $20,000 | $152,520 |
| 2021 | $6,590 | $148,800 | $20,000 | $128,800 |
| 2020 | $4,433 | $131,880 | $20,000 | $111,880 |
| 2019 | $6,604 | $141,040 | $20,000 | $121,040 |
| 2018 | $4,378 | $134,000 | $19,698 | $114,302 |
| 2017 | $3,970 | $125,200 | $8,000 | $117,200 |
| 2016 | $3,818 | $121,640 | $8,000 | $113,640 |
| 2015 | $2,335 | $70,000 | $8,000 | $62,000 |
| 2014 | $394 | $8,000 | $0 | $0 |
Source: Public Records
Source: Savannah Multi-List Corporation
MLS Number: 128247
APN: 1004407053
Nearby Homes
- 98 Picket Row
- 22 Dockside Dr
- 15 Sapphire Island Rd
- 13 River Oaks Rd
- 6921 Johnny Mercer Blvd
- 7201 Tropical Way
- 105 Shoals Dr
- 203 Quarterman Dr
- 119 Runner Rd
- 7313 Tropical Way
- 508 Pointe Dr S
- 138 Kaitlyn Cove
- 116 Hightide Ln
- 33 River Trace Ct
- 141 Runner Rd
- 46 River Oaks Rd
- 109 Blue Heron Dr
- 17 S Lake Dr
- 4 Highwater Ct
- 25 S Lake Dr

