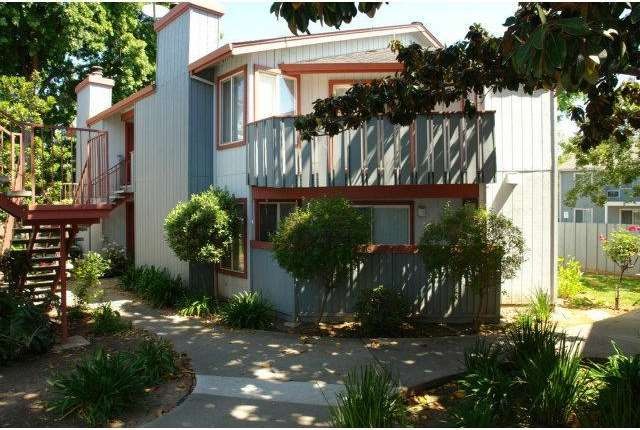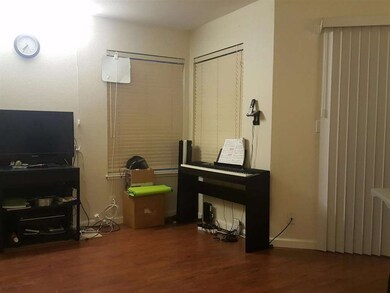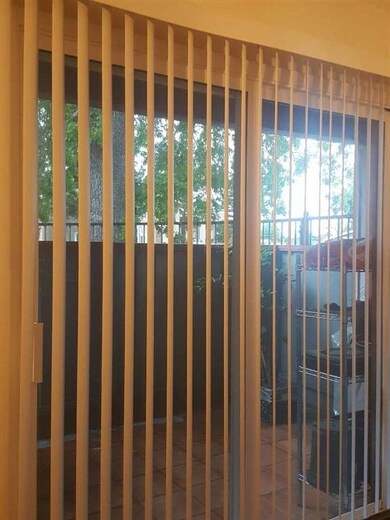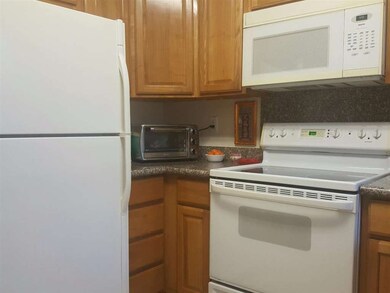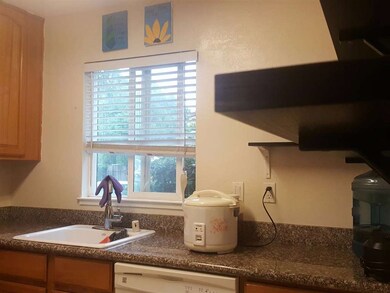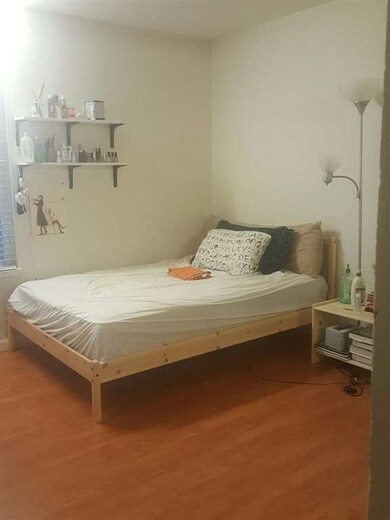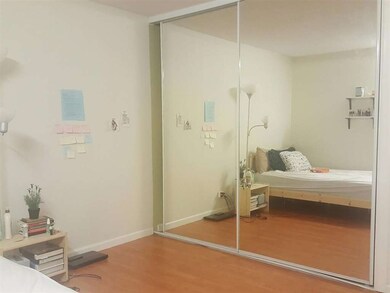
110 Rancho Dr Unit A San Jose, CA 95111
Hillsdale NeighborhoodEstimated Value: $495,258 - $527,000
Highlights
- Private Pool
- Open to Family Room
- Tile Flooring
- Granite Countertops
- Laundry Room
- Walk-in Shower
About This Home
As of May 2017Very good maintained condo in South San Jose,the popular Belagio Villas gated complex,the wonderful downstair end unit with dual pane windows,laminate floors,upgraded kitchen with granite counters and tile floors, updated bathroom,inside laundry room and one car garage..
Last Buyer's Agent
Tham Nguyen
TnT Realty License #01255863
Property Details
Home Type
- Condominium
Est. Annual Taxes
- $6,053
Year Built
- 1983
Lot Details
- 1,742
Parking
- 1 Car Garage
Home Design
- Composition Roof
- Concrete Perimeter Foundation
Interior Spaces
- 822 Sq Ft Home
- 1-Story Property
- Ceiling Fan
- Dining Area
Kitchen
- Open to Family Room
- Built-In Oven
- Electric Cooktop
- Microwave
- Dishwasher
- Granite Countertops
- Disposal
Flooring
- Laminate
- Tile
Bedrooms and Bathrooms
- 2 Bedrooms
- Remodeled Bathroom
- 1 Full Bathroom
- Bathtub Includes Tile Surround
- Walk-in Shower
Laundry
- Laundry Room
- Washer and Dryer
Additional Features
- Private Pool
- Forced Air Heating System
Community Details
- Association fees include common area electricity, maintenance - common area
- Belagio Villas Association
Ownership History
Purchase Details
Home Financials for this Owner
Home Financials are based on the most recent Mortgage that was taken out on this home.Purchase Details
Home Financials for this Owner
Home Financials are based on the most recent Mortgage that was taken out on this home.Purchase Details
Purchase Details
Purchase Details
Purchase Details
Home Financials for this Owner
Home Financials are based on the most recent Mortgage that was taken out on this home.Similar Homes in San Jose, CA
Home Values in the Area
Average Home Value in this Area
Purchase History
| Date | Buyer | Sale Price | Title Company |
|---|---|---|---|
| Nguyen Khoa D | $368,000 | Fidelity National Title Co | |
| Duong Nghiem | $265,000 | Old Republic Title Company | |
| Griffin Carrie Lee | -- | None Available | |
| Griffin Carrie | -- | Fidelity National Title Ins | |
| Griffin Carie | $265,000 | Fidelity National Title Ins | |
| Trust In Managed Estates Ltd | $9,850,000 | Old Republic Title Company |
Mortgage History
| Date | Status | Borrower | Loan Amount |
|---|---|---|---|
| Open | Nguyen Khoa D | $200,000 | |
| Previous Owner | Duong Nghiem | $211,000 | |
| Previous Owner | Duong Nghiem | $212,000 | |
| Previous Owner | Trust In Managed Estates Ltd | $5,910,000 | |
| Closed | Trust In Managed Estates Ltd | $1,830,500 |
Property History
| Date | Event | Price | Change | Sq Ft Price |
|---|---|---|---|---|
| 05/31/2017 05/31/17 | Sold | $368,000 | -0.5% | $448 / Sq Ft |
| 04/28/2017 04/28/17 | Pending | -- | -- | -- |
| 04/19/2017 04/19/17 | For Sale | $369,900 | +39.6% | $450 / Sq Ft |
| 06/20/2014 06/20/14 | Sold | $265,000 | +6.0% | $322 / Sq Ft |
| 05/18/2014 05/18/14 | Pending | -- | -- | -- |
| 05/07/2014 05/07/14 | For Sale | $249,950 | -- | $304 / Sq Ft |
Tax History Compared to Growth
Tax History
| Year | Tax Paid | Tax Assessment Tax Assessment Total Assessment is a certain percentage of the fair market value that is determined by local assessors to be the total taxable value of land and additions on the property. | Land | Improvement |
|---|---|---|---|---|
| 2024 | $6,053 | $418,714 | $209,357 | $209,357 |
| 2023 | $5,989 | $410,504 | $205,252 | $205,252 |
| 2022 | $5,869 | $402,456 | $201,228 | $201,228 |
| 2021 | $5,873 | $394,566 | $197,283 | $197,283 |
| 2020 | $5,702 | $390,522 | $195,261 | $195,261 |
| 2019 | $5,486 | $382,866 | $191,433 | $191,433 |
| 2018 | $5,497 | $375,360 | $187,680 | $187,680 |
| 2017 | $4,176 | $279,902 | $139,951 | $139,951 |
| 2016 | $3,963 | $274,414 | $137,207 | $137,207 |
| 2015 | $3,876 | $270,294 | $135,147 | $135,147 |
| 2014 | $2,250 | $146,483 | $56,810 | $89,673 |
Agents Affiliated with this Home
-
Dung Truong
D
Seller's Agent in 2017
Dung Truong
V-N Investments
(408) 287-2088
20 Total Sales
-
T
Buyer's Agent in 2017
Tham Nguyen
TnT Realty
(408) 218-0676
2 Total Sales
-
J
Buyer's Agent in 2017
JEANNE WILSON
-
C
Seller's Agent in 2014
Coco Lewis
Legacy Real Estate & Associates
Map
Source: MLSListings
MLS Number: ML81647621
APN: 497-02-013
- 95 Rancho Dr Unit C
- 3814 Seven Trees Blvd
- 13098 Water St
- 13015 Pfeifle Ave
- 211 Kenbrook Cir Unit CL
- 283 Kenbrook Cir
- 497 Papaya Ct
- 3162 Kenland Dr
- 4016 San Bernardino Way
- 381 Kenbrook Cir
- 204 Santa Rosa Dr
- 3441 Libra Ln
- 540 Cedro St
- 24 Kenbrook Cir
- 3299 Column Ct
- 3293 Column Ct
- 279 Truckee Ln
- 523 Sieber Place
- 4040 Truckee Ct
- 4047 Truckee Ct
- 110 Rancho Dr Unit D
- 110 Rancho Dr Unit C
- 110 Rancho Dr Unit D
- 110 Rancho Dr Unit B
- 110 Rancho Dr Unit C
- 110 Rancho Dr Unit A
- 106 Rancho Dr Unit B
- 106 Rancho Dr Unit D
- 106 Rancho Dr Unit F
- 106 Rancho Dr Unit B
- 106 Rancho Dr Unit A
- 106 Rancho Dr Unit H
- 106 Rancho Dr Unit D
- 106 Rancho Dr Unit G
- 92 Rancho Dr Unit A
- 92 Rancho Dr Unit F
- 92 Rancho Dr Unit B
- 92 Rancho Dr Unit E
- 92 Rancho Dr Unit A
- 92 Rancho Dr Unit H
