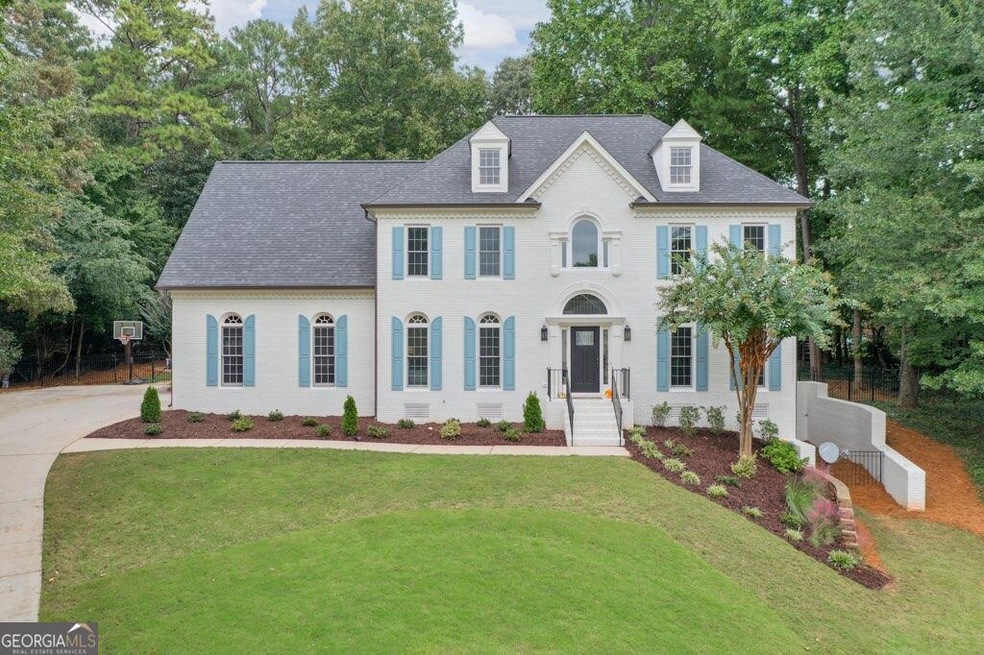Welcome to your dream home in the highly sought-after Dunmoor subdivision in Alpharetta. Nestled in a serene cul-de-sac, this home is the epitome of luxury living. Spanning nearly 6,000 livable feet, this stunner features five bedrooms and four full bathrooms. Every inch of this home has been meticulously crafted to meet your family's needs. As you enter the home, you are greeted by a two-story foyer, complete with hardwood flooring throughout the main level and tastefully updated lighting fixtures and finishes throughout. The main level has a bedroom and bathroom, which can help to support multi-generational living. The fully customized and brand-new chef's kitchen is stunning. There are new stainless steel with gold accented appliances, complete with a gas cooktop and range, a large eat-at-island with beautiful light quartz, and new white custom cabinets galore. The floorplan has been reconfigured to provide access to multiple dining areas and a view of the grand living room, complete with a painted brick fireplace. In addition, there is an office on the main level, which is a perfect area to work from home or use for a children's space. There are two staircases and the one located in the foyer features hardwoods, which run up to the oversized master bedroom and through the upstairs hall. The master has tray ceilings and a custom barn door, which leads into a gorgeous master bathroom. There is a shower room with large, beautiful tile that has a multi-faceted shower area and a soaking tub, which overlooks this lovely, sprawling backyard. You will not find many modern bathrooms like this one! There is a private water closet, dual-vanities, and a large walk-in closet. Additionally, there are two large bedrooms, a custom bathroom, and a large laundry room. The basement is finished, with tasteful LVP flooring, a bedroom, a full bathroom, a kitchenette, and a second living room with a brick-painted fireplace. An additional room is perfect for a storage area, a workshop, or could be easily finished to serve as an additional bonus or play room. There is a new furnace and AC condenser, a brand new roof, new gutters, new garage door, new water heater, new or newer windows throughout the overwhelming majority of the entire home, fresh paint on the entire inside and out, updated plumbing and electrical, with interior-designer-inspired finishes, and recessed lighting throughout the home. There is a delightful screened-in porch just off the kitchen that overlooks the private, lush backyard. A second open-air deck leads you over new hardscape to your very own private saltwater pool. This home is situated in a cul-de-sac on a nearly 3/4 acre lot. The back yard could easily facilitate an oversized playground, the pool, a fire pit, and have so much additional room for other activities. This home was previously lived in and loved by a family for nearly two decades and is a wonderful place to raise children. It has now been transformed into a home worthy of an HGTV feature. There are incredible schools, close to shopping, in an extremely close-knit, and family-friendly subdivision. You will find homes in this area that feature some nice updates, but very few can rival this home in terms of both the quality and quantity of updates. Come and see it, so you can call 110 Ratcliff: HOME.

