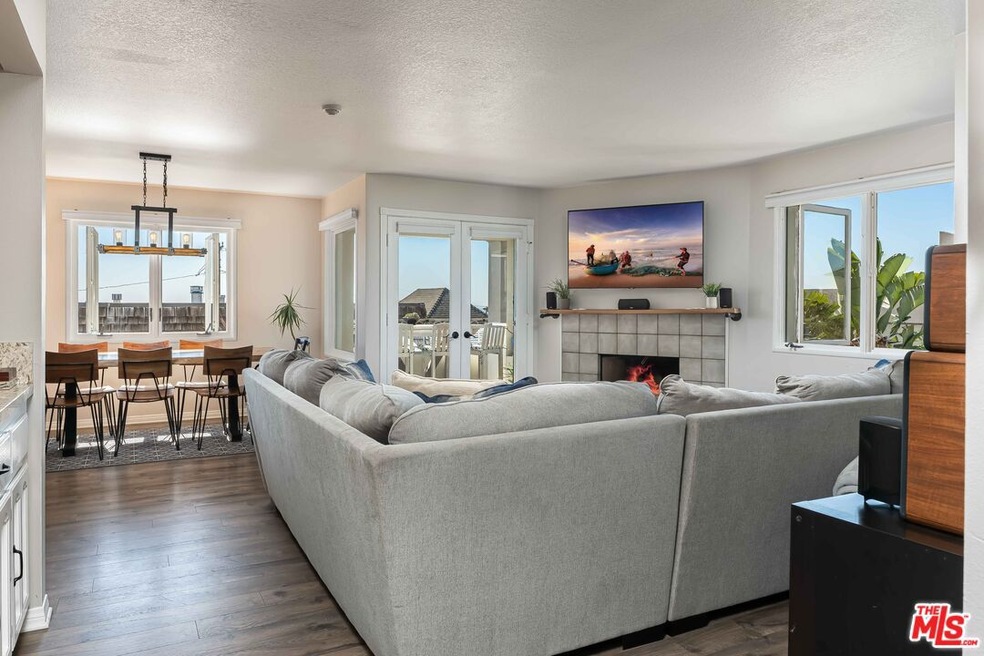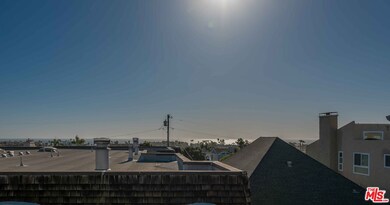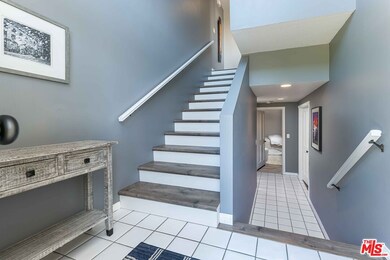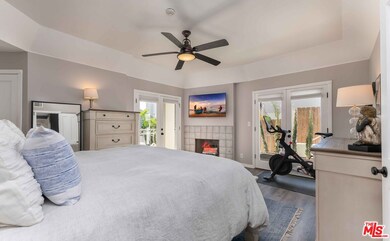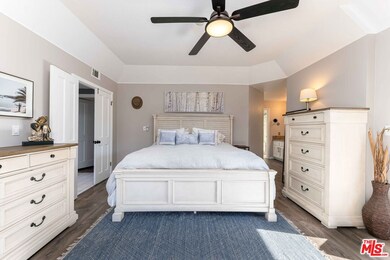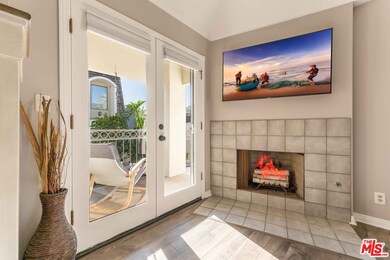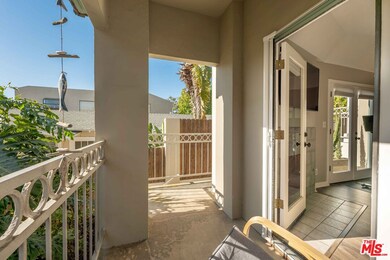
110 S Guadalupe Ave Unit 6 Redondo Beach, CA 90277
Estimated Value: $1,452,510 - $1,638,000
Highlights
- Ocean View
- Automatic Gate
- 0.34 Acre Lot
- Alta Vista Elementary School Rated A+
- Two Primary Bedrooms
- Fireplace in Primary Bedroom
About This Home
As of July 2022Stunning updated breezy ocean view townhome in prime Redondo minutes from beach. Most desirable elevated rear of building position means BIG views, unmatched privacy & the perfect grassy yard for entertaining and play. Downstairs enter a large primary with walk-in closet, cozy fireplace & en suite bathroom. The 2nd downstairs bedroom has an en suite bathroom & opens to the private backyard with high end artificial grass, custom irrigated garden boxes & mature cacti. A 3rd upstairs bedroom has a grand private refinished patio. Unwind with sweeping views from the bright & open living room with French doors opening to the perfect balcony to enjoy gorgeous ocean view sunsets and 4th of July fireworks! The gourmet kitchen is adorned with granite counters, farmhouse sink & s/s appliances and a view. Both Patios are Perfect for casual dining or entertaining. Nest smart thermostat. Secure subterranean parking for 2 cars. Washer/dryer located in unit. Award winning Redondo Beach School District, Redondo Beach Pier, Restaurants, shops, summer concerts & Events, King Harbor for Boating & the Esplanade. Your dreamy Redondo Beach lifestyle starts here.
Townhouse Details
Home Type
- Townhome
Est. Annual Taxes
- $15,072
Year Built
- Built in 1983
Lot Details
- West Facing Home
HOA Fees
- $325 Monthly HOA Fees
Parking
- 2 Car Garage
- Automatic Gate
- Controlled Entrance
Home Design
- Traditional Architecture
- Split Level Home
Interior Spaces
- 1,596 Sq Ft Home
- 2-Story Property
- Built-In Features
- Ceiling Fan
- Double Pane Windows
- Shutters
- Window Screens
- French Doors
- Living Room with Fireplace
- Dining Room
- Ocean Views
Kitchen
- Breakfast Bar
- Oven or Range
- Microwave
- Freezer
- Ice Maker
- Water Line To Refrigerator
- Dishwasher
- Disposal
Flooring
- Laminate
- Tile
Bedrooms and Bathrooms
- 3 Bedrooms
- Fireplace in Primary Bedroom
- Double Master Bedroom
- Walk-In Closet
- 3 Full Bathrooms
Laundry
- Laundry in unit
- Dryer
Home Security
- Security Lights
- Alarm System
Outdoor Features
- Balcony
- Covered patio or porch
Utilities
- Forced Air Heating System
- Vented Exhaust Fan
- Water Purifier
Listing and Financial Details
- Assessor Parcel Number 7506-005-071
Community Details
Overview
- 7 Units
Amenities
- Service Entrance
Pet Policy
- Pets Allowed
Security
- Carbon Monoxide Detectors
- Fire and Smoke Detector
- Fire Sprinkler System
Ownership History
Purchase Details
Home Financials for this Owner
Home Financials are based on the most recent Mortgage that was taken out on this home.Purchase Details
Purchase Details
Home Financials for this Owner
Home Financials are based on the most recent Mortgage that was taken out on this home.Purchase Details
Home Financials for this Owner
Home Financials are based on the most recent Mortgage that was taken out on this home.Purchase Details
Home Financials for this Owner
Home Financials are based on the most recent Mortgage that was taken out on this home.Purchase Details
Purchase Details
Home Financials for this Owner
Home Financials are based on the most recent Mortgage that was taken out on this home.Purchase Details
Purchase Details
Home Financials for this Owner
Home Financials are based on the most recent Mortgage that was taken out on this home.Purchase Details
Home Financials for this Owner
Home Financials are based on the most recent Mortgage that was taken out on this home.Purchase Details
Home Financials for this Owner
Home Financials are based on the most recent Mortgage that was taken out on this home.Similar Homes in Redondo Beach, CA
Home Values in the Area
Average Home Value in this Area
Purchase History
| Date | Buyer | Sale Price | Title Company |
|---|---|---|---|
| Giron Marcos | $1,310,000 | Chicago Title | |
| Urman Evan M | -- | None Available | |
| Urman Evan | -- | Fidelity National Title Co | |
| Jung Jeff | -- | Lawyers Title | |
| Urman Evan | $892,000 | Lawyers Title | |
| Jung John Raymond | -- | None Available | |
| Jung John | -- | First American Title Co | |
| Jung Jeff | -- | First American Title Co | |
| John & Phyllis Jung Trust | -- | -- | |
| Jung John | -- | Continental Lawyers Title Co | |
| Jung Jeff | $253,000 | Continental Lawyers Title Co | |
| Leisi Dieter | -- | Fidelity National Title |
Mortgage History
| Date | Status | Borrower | Loan Amount |
|---|---|---|---|
| Open | Giron Marcos | $960,000 | |
| Previous Owner | Urman Evan | $607,000 | |
| Previous Owner | Urman Evan | $628,150 | |
| Previous Owner | Jung Jeff | $55,000 | |
| Previous Owner | Jung Jeff | $55,000 | |
| Previous Owner | Leisi Dieter | $245,650 |
Property History
| Date | Event | Price | Change | Sq Ft Price |
|---|---|---|---|---|
| 07/26/2022 07/26/22 | Sold | $1,310,000 | +1.2% | $821 / Sq Ft |
| 07/05/2022 07/05/22 | Pending | -- | -- | -- |
| 06/23/2022 06/23/22 | For Sale | $1,295,000 | +45.2% | $811 / Sq Ft |
| 05/25/2017 05/25/17 | Sold | $892,000 | +4.9% | $559 / Sq Ft |
| 04/21/2017 04/21/17 | Pending | -- | -- | -- |
| 04/20/2017 04/20/17 | For Sale | $850,000 | -- | $533 / Sq Ft |
Tax History Compared to Growth
Tax History
| Year | Tax Paid | Tax Assessment Tax Assessment Total Assessment is a certain percentage of the fair market value that is determined by local assessors to be the total taxable value of land and additions on the property. | Land | Improvement |
|---|---|---|---|---|
| 2024 | $15,072 | $1,336,200 | $1,004,394 | $331,806 |
| 2023 | $14,793 | $1,310,000 | $984,700 | $325,300 |
| 2022 | $11,110 | $975,529 | $709,993 | $265,536 |
| 2021 | $10,884 | $956,402 | $696,072 | $260,330 |
| 2020 | $10,898 | $946,596 | $688,935 | $257,661 |
| 2019 | $10,672 | $928,036 | $675,427 | $252,609 |
| 2018 | $10,413 | $909,840 | $662,184 | $247,656 |
| 2016 | $4,206 | $348,067 | $178,574 | $169,493 |
| 2015 | $4,131 | $342,840 | $175,892 | $166,948 |
| 2014 | $4,083 | $336,125 | $172,447 | $163,678 |
Agents Affiliated with this Home
-
Ryan Katz

Seller's Agent in 2022
Ryan Katz
Compass
(323) 863-3253
1 in this area
21 Total Sales
-
Keith Castiglione
K
Buyer's Agent in 2022
Keith Castiglione
Compass
(310) 230-5478
1 in this area
1 Total Sale
-
Linda Pitarra

Seller's Agent in 2017
Linda Pitarra
RE/MAX
(714) 642-3462
18 Total Sales
-
Cynthia Correa

Seller Co-Listing Agent in 2017
Cynthia Correa
Coldwell Banker Realty
(949) 837-5700
24 Total Sales
Map
Source: The MLS
MLS Number: 22-169205
APN: 7506-005-071
- 214 Camino Real
- 220 S Guadalupe Ave Unit 5
- 803 Spencer St
- 211 S Francisca Ave Unit B
- 808 El Redondo Ave
- 225 S Guadalupe Ave
- 201 S Juanita Ave
- 222 S Irena Ave Unit R
- 229 N Juanita Ave Unit B
- 204 S Broadway
- 108 N Broadway
- 100 S Lucia Ave Unit 1
- 230 S Catalina Ave Unit 116
- 824 Torrance Blvd
- 218 N Broadway
- 200 S Catalina Ave Unit 403
- 510 The Village Unit 203
- 520 The Village Unit 110
- 401 S Pacific Coast Hwy
- 318 S Lucia Ave
- 110 S Guadalupe Ave Unit 5
- 110 S Guadalupe Ave Unit 4
- 110 S Guadalupe Ave Unit 3
- 110 S Guadalupe Ave Unit 2
- 110 S Guadalupe Ave Unit 1
- 110 S Guadalupe Ave Unit 7
- 110 S Guadalupe Ave Unit 6
- 108 S Guadalupe Ave Unit B
- 108 S Guadalupe Ave Unit C
- 108 S Guadalupe Ave
- 118 S Guadalupe Ave
- 118 S Guadalupe Ave Unit D
- 118 S Guadalupe Ave Unit C
- 118 S Guadalupe Ave Unit B
- 118 S Guadalupe Ave Unit A
- 106 S Guadalupe Ave Unit A (REA
- 104 S Guadalupe Ave
- 106 S Guadalupe Ave Unit C
- 106 S Guadalupe Ave Unit B
- 106 S Guadalupe Ave Unit A
