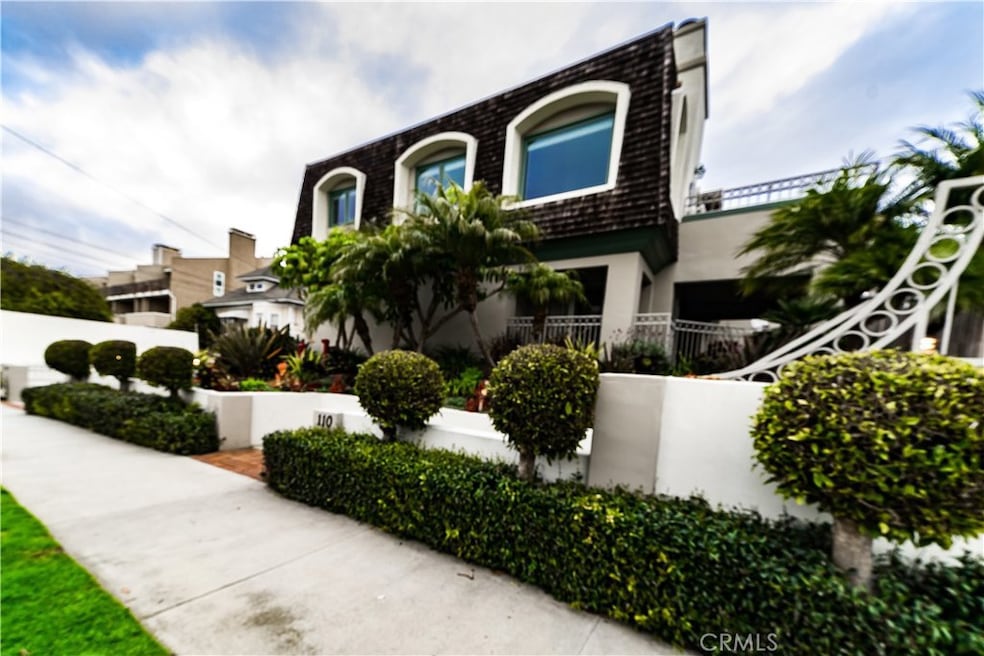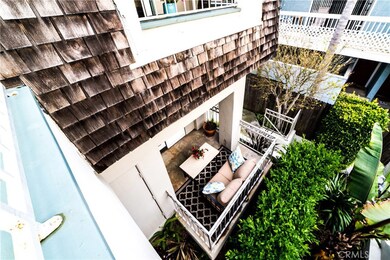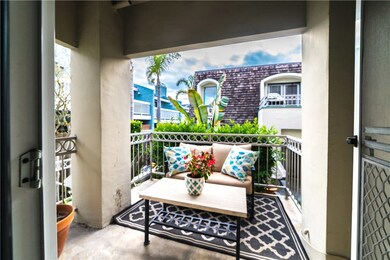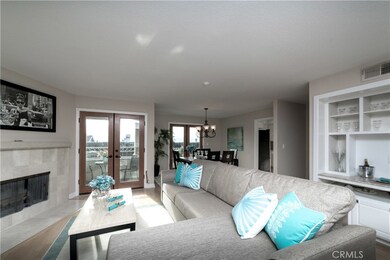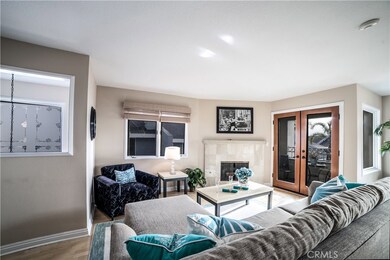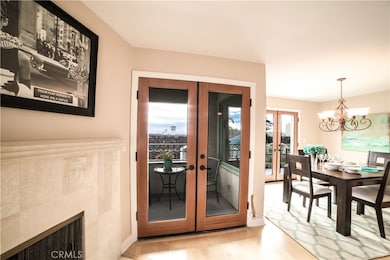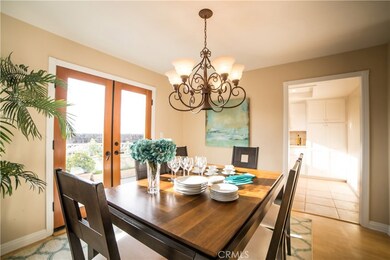
110 S Guadalupe Ave Unit 7 Redondo Beach, CA 90277
Estimated Value: $1,368,000 - $1,576,000
Highlights
- Ocean View
- Primary Bedroom Suite
- 14,813 Sq Ft lot
- Alta Vista Elementary School Rated A+
- Updated Kitchen
- Fireplace in Primary Bedroom
About This Home
As of May 2018Terrific ocean view townhouse is move-in ready in a great well-managed complex. This is the rear end unit in the SE corner of the complex, so it has the advantage of height to get great views and privacy and essentially private use of a rear yard plus only one common wall. Upstairs, there is a spacious living area with fireplace, a dining room, and a bedroom all with maple hardwood flooring, a full bath, plus a recently remodeled kitchen with recessed lights, granite counters, stainless appliances, and crisp white Shaker style cabinets. A large ocean view deck completes this level. Downstairs, there is a master suite with its' own private balcony, fireplace, walk-in closet, en-suite bath with large shower, dual sinks with tons of counter space, and the laundry, plus another large bedroom with its own en-suite bath with shower plus sliding doors open to the rear yard. (While the yard is technically HOA common area, no one ever uses it except this unit.) Two side-by-side parking spaces in the secure gated garage are dedicated to the unit. The entire building was just tented 3/28 so no worries about termites!
Last Agent to Sell the Property
Fiv Realty Co. License #01517010 Listed on: 03/28/2018

Last Buyer's Agent
Daniel Chory
Douglas Elliman License #02055485
Townhouse Details
Home Type
- Townhome
Est. Annual Taxes
- $11,918
Year Built
- Built in 1983
Lot Details
- 0.34 Acre Lot
- 1 Common Wall
- South Facing Home
- Block Wall Fence
- Landscaped
- Garden
HOA Fees
- $300 Monthly HOA Fees
Parking
- 2 Car Garage
- Parking Available
- Up Slope from Street
- Off-Street Parking
- Assigned Parking
- Community Parking Structure
Home Design
- French Architecture
- Turnkey
- Mansard Roof Shape
- Stucco
Interior Spaces
- 1,596 Sq Ft Home
- 2-Story Property
- Built-In Features
- Dry Bar
- Recessed Lighting
- Double Pane Windows
- Double Door Entry
- French Doors
- Sliding Doors
- Living Room with Fireplace
- Living Room with Attached Deck
- Dining Room
- Storage
- Ocean Views
Kitchen
- Updated Kitchen
- Gas Range
- Dishwasher
- Granite Countertops
Flooring
- Wood
- Stone
- Tile
Bedrooms and Bathrooms
- 3 Bedrooms | 1 Main Level Bedroom
- Fireplace in Primary Bedroom
- Primary Bedroom Suite
- Walk-In Closet
- Dressing Area
- Remodeled Bathroom
- 3 Full Bathrooms
- Granite Bathroom Countertops
- Dual Vanity Sinks in Primary Bathroom
- Bathtub with Shower
- Walk-in Shower
- Exhaust Fan In Bathroom
- Closet In Bathroom
Laundry
- Laundry Room
- Dryer
- Washer
Home Security
Outdoor Features
- Living Room Balcony
- Covered patio or porch
- Exterior Lighting
Location
- Urban Location
- Suburban Location
Schools
- Alta Vista Elementary School
- Parras Middle School
- Redondo Union High School
Utilities
- Central Heating
- Natural Gas Connected
- Gas Water Heater
- Cable TV Available
Listing and Financial Details
- Earthquake Insurance Required
- Tax Lot 1
- Tax Tract Number 39951
- Assessor Parcel Number 7506005072
Community Details
Overview
- 7 Units
- Cherbourg Townhomes Association, Phone Number (954) 224-8775
- Maintained Community
Amenities
- Community Storage Space
Pet Policy
- Pets Allowed
Security
- Carbon Monoxide Detectors
- Fire and Smoke Detector
Ownership History
Purchase Details
Home Financials for this Owner
Home Financials are based on the most recent Mortgage that was taken out on this home.Purchase Details
Home Financials for this Owner
Home Financials are based on the most recent Mortgage that was taken out on this home.Purchase Details
Home Financials for this Owner
Home Financials are based on the most recent Mortgage that was taken out on this home.Purchase Details
Home Financials for this Owner
Home Financials are based on the most recent Mortgage that was taken out on this home.Purchase Details
Home Financials for this Owner
Home Financials are based on the most recent Mortgage that was taken out on this home.Purchase Details
Home Financials for this Owner
Home Financials are based on the most recent Mortgage that was taken out on this home.Similar Homes in Redondo Beach, CA
Home Values in the Area
Average Home Value in this Area
Purchase History
| Date | Buyer | Sale Price | Title Company |
|---|---|---|---|
| Vance Gregory | $940,000 | Fidelity National Title Com | |
| Hilson David J | $684,000 | Pacific Coast Title | |
| Mcgrory Michael O | -- | Progressive Title Company | |
| Mcgrory Michael | $338,500 | Southland Title Corporation | |
| Grandner David | -- | Investors Title | |
| Lehman Michael W | $230,000 | First American Title Co |
Mortgage History
| Date | Status | Borrower | Loan Amount |
|---|---|---|---|
| Open | Vance Gregory | $785,400 | |
| Closed | Vance Gregory | $792,000 | |
| Closed | Vance Gregory | $799,000 | |
| Previous Owner | Hilson David J | $547,040 | |
| Previous Owner | Mcgrory Michael O | $252,000 | |
| Previous Owner | Mcgrory Michael | $50,000 | |
| Previous Owner | Mcgrory Michael | $255,900 | |
| Previous Owner | Mcgrory Michael | $260,000 | |
| Previous Owner | Mcgrory Michael | $270,800 | |
| Previous Owner | Grandner David | $28,000 | |
| Previous Owner | Grandner David | $212,300 | |
| Previous Owner | Lehman Michael W | $207,000 |
Property History
| Date | Event | Price | Change | Sq Ft Price |
|---|---|---|---|---|
| 05/01/2018 05/01/18 | Sold | $940,000 | +1.6% | $589 / Sq Ft |
| 03/22/2018 03/22/18 | For Sale | $925,000 | +35.0% | $580 / Sq Ft |
| 04/18/2013 04/18/13 | Sold | $685,000 | +5.5% | $412 / Sq Ft |
| 03/14/2013 03/14/13 | Pending | -- | -- | -- |
| 03/03/2013 03/03/13 | For Sale | $649,000 | -- | $390 / Sq Ft |
Tax History Compared to Growth
Tax History
| Year | Tax Paid | Tax Assessment Tax Assessment Total Assessment is a certain percentage of the fair market value that is determined by local assessors to be the total taxable value of land and additions on the property. | Land | Improvement |
|---|---|---|---|---|
| 2024 | $11,918 | $1,048,582 | $767,475 | $281,107 |
| 2023 | $11,699 | $1,028,023 | $752,427 | $275,596 |
| 2022 | $11,544 | $1,007,867 | $737,674 | $270,193 |
| 2021 | $11,309 | $988,106 | $723,210 | $264,896 |
| 2019 | $11,091 | $958,800 | $701,760 | $257,040 |
| 2018 | $8,614 | $740,261 | $500,543 | $239,718 |
| 2016 | $8,345 | $711,517 | $481,107 | $230,410 |
| 2015 | $8,192 | $700,831 | $473,881 | $226,950 |
| 2014 | $8,084 | $687,104 | $464,599 | $222,505 |
Agents Affiliated with this Home
-
Lauren Perreault

Seller's Agent in 2018
Lauren Perreault
Fiv Realty Co.
(503) 388-2888
4 Total Sales
-
D
Buyer's Agent in 2018
Daniel Chory
Douglas Elliman
-
Ivan Estrada

Buyer Co-Listing Agent in 2018
Ivan Estrada
Douglas Elliman
(323) 574-2317
78 Total Sales
-
cecily lee

Seller's Agent in 2013
cecily lee
RE/MAX
6 in this area
33 Total Sales
Map
Source: California Regional Multiple Listing Service (CRMLS)
MLS Number: SB18068186
APN: 7506-005-072
- 214 Camino Real
- 220 S Guadalupe Ave Unit 5
- 803 Spencer St
- 211 S Francisca Ave Unit B
- 808 El Redondo Ave
- 225 S Guadalupe Ave
- 201 S Juanita Ave
- 222 S Irena Ave Unit R
- 229 N Juanita Ave Unit B
- 204 S Broadway
- 108 N Broadway
- 100 S Lucia Ave Unit 1
- 230 S Catalina Ave Unit 116
- 824 Torrance Blvd
- 218 N Broadway
- 200 S Catalina Ave Unit 307
- 200 S Catalina Ave Unit 403
- 510 The Village Unit 203
- 520 The Village Unit 110
- 401 S Pacific Coast Hwy
- 110 S Guadalupe Ave Unit 5
- 110 S Guadalupe Ave Unit 4
- 110 S Guadalupe Ave Unit 3
- 110 S Guadalupe Ave Unit 2
- 110 S Guadalupe Ave Unit 1
- 110 S Guadalupe Ave Unit 7
- 110 S Guadalupe Ave Unit 6
- 108 S Guadalupe Ave Unit B
- 108 S Guadalupe Ave Unit C
- 108 S Guadalupe Ave
- 118 S Guadalupe Ave
- 118 S Guadalupe Ave Unit D
- 118 S Guadalupe Ave Unit C
- 118 S Guadalupe Ave Unit B
- 118 S Guadalupe Ave Unit A
- 106 S Guadalupe Ave Unit A (REA
- 104 S Guadalupe Ave
- 106 S Guadalupe Ave Unit C
- 106 S Guadalupe Ave Unit B
- 106 S Guadalupe Ave Unit A
