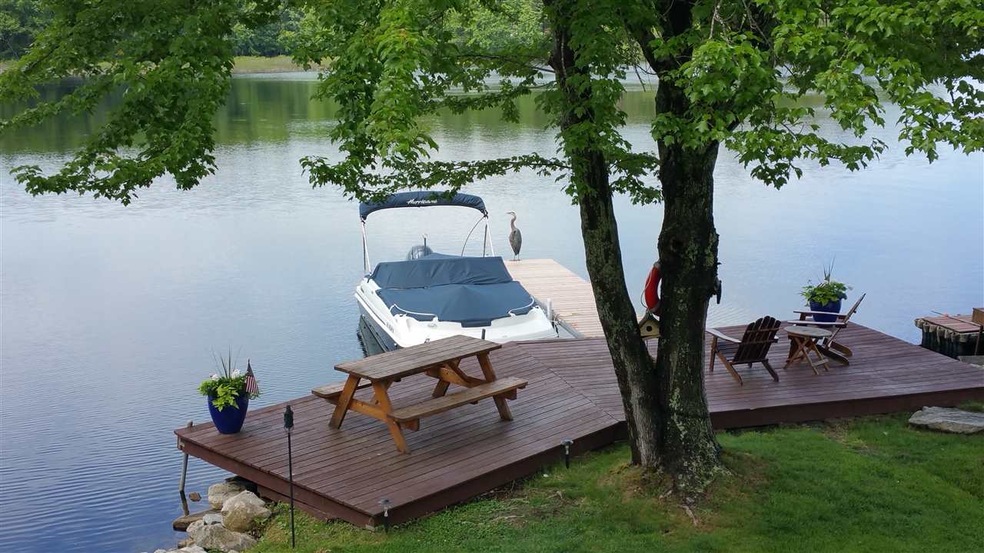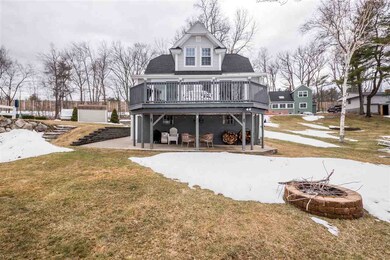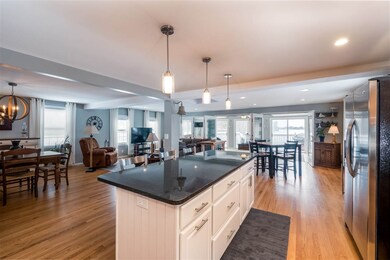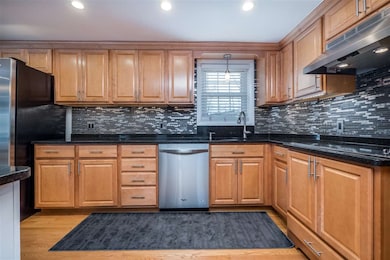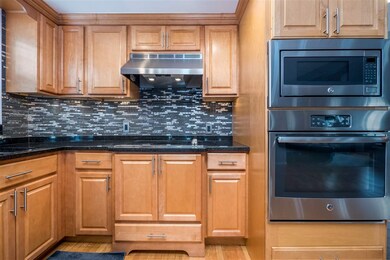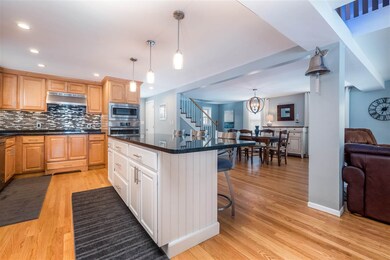
110 S Shore Rd Windham, NH 03087
Highlights
- 50 Feet of Waterfront
- Private Dock
- Wood Flooring
- Golden Brook Elementary School Rated A-
- Deck
- Attic
About This Home
As of March 2019Imagine the pure joy of waking up to the shinning sun and shimmering waves as you look out from your distinctive home on Canobie Lake! Walk out onto the deck, a coffee in hand and no shoes on your feet and drink in the view of this beautiful 375 acre lake. Perhaps you'll catch a great blue heron skimming over the waves, the majestic flight of a bald eagle or the call of the loon. Panoramic views of the water envelope you in this warm and inviting home. This first floor is a spacious, light filled, open concept living area. Gleaming hardwood floors and a wall of patio doors open to the lake side. The living room area is highlighted by a gas stove. Who wouldn't fall in love with the designer kitchen with its big center island, granite counters and stainless steel appliances. The kitchen features the rich warmth of wood cabinets and stunning backsplash. Then there is the formal dining area where you can enjoy a sumptuous meal in uncrowded comfort. Finally, there is a gorgeous sunroom with panoramic views overlooking the lake which opens to a huge deck. The master bedroom features wood floors and two closets. The other bedrooms offer lake views. There is a beautiful, updated spa style bath. Plus a French door opens to a walk-up attic. The waterfront features beautiful paver walks & patios and a sweeping lawn to the lake. Enjoy all of the possibilities of year round living on the water including boating, fishing, skating, cross country skiing, kite-skiing and much more!
Last Agent to Sell the Property
Coldwell Banker Dinsmore Associates License #043939 Listed on: 04/03/2017

Home Details
Home Type
- Single Family
Year Built
- 1928
Lot Details
- 7,405 Sq Ft Lot
- 50 Feet of Waterfront
- Lot Sloped Up
Home Design
- Block Foundation
- Wood Frame Construction
- Shingle Roof
- Vinyl Siding
Interior Spaces
- 2-Story Property
- Open Floorplan
- Dining Area
- Water Views
- Home Security System
- Washer and Dryer Hookup
- Attic
Kitchen
- Oven
- Electric Cooktop
- Stove
- Microwave
- Dishwasher
- Kitchen Island
Flooring
- Wood
- Carpet
- Tile
Bedrooms and Bathrooms
- 3 Bedrooms
Basement
- Basement Fills Entire Space Under The House
- Connecting Stairway
- Interior Basement Entry
- Sump Pump
Parking
- Paved Parking
- On-Site Parking
Outdoor Features
- Restricted Water Access
- Private Dock
- Deck
- Enclosed patio or porch
Utilities
- Baseboard Heating
- Heating System Uses Gas
- Heating System Uses Oil
- 200+ Amp Service
- Private Water Source
- Drilled Well
- Electric Water Heater
- Septic Tank
- Shared Sewer
- Leach Field
Listing and Financial Details
- Legal Lot and Block 28 / B
- 22% Total Tax Rate
Similar Homes in Windham, NH
Home Values in the Area
Average Home Value in this Area
Property History
| Date | Event | Price | Change | Sq Ft Price |
|---|---|---|---|---|
| 03/26/2019 03/26/19 | Sold | $500,000 | 0.0% | $205 / Sq Ft |
| 02/14/2019 02/14/19 | Pending | -- | -- | -- |
| 02/10/2019 02/10/19 | For Sale | $499,999 | +5.6% | $205 / Sq Ft |
| 05/30/2017 05/30/17 | Sold | $473,500 | +3.0% | $214 / Sq Ft |
| 04/11/2017 04/11/17 | Pending | -- | -- | -- |
| 04/03/2017 04/03/17 | For Sale | $459,900 | -- | $208 / Sq Ft |
Tax History Compared to Growth
Agents Affiliated with this Home
-
Suzanne Damon

Seller's Agent in 2019
Suzanne Damon
EXP Realty
(603) 493-5561
274 Total Sales
-
Anne Metthe

Buyer's Agent in 2019
Anne Metthe
BHHS Verani Windham
(603) 234-3946
9 in this area
58 Total Sales
-
Kristie Dinsmore

Seller's Agent in 2017
Kristie Dinsmore
Coldwell Banker Dinsmore Associates
(603) 548-7230
34 in this area
48 Total Sales
Map
Source: PrimeMLS
MLS Number: 4625007
