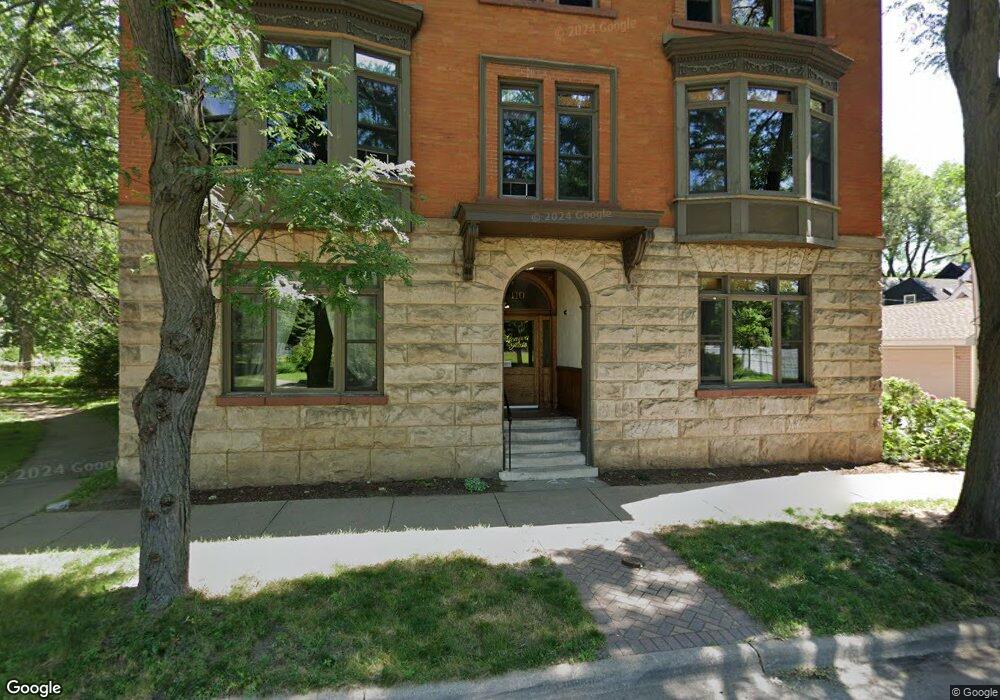110 Saint Albans St N Unit 1 Saint Paul, MN 55104
Summit-University NeighborhoodEstimated Value: $263,000 - $281,000
2
Beds
1
Bath
1,218
Sq Ft
$221/Sq Ft
Est. Value
About This Home
This home is located at 110 Saint Albans St N Unit 1, Saint Paul, MN 55104 and is currently estimated at $268,782, approximately $220 per square foot. 110 Saint Albans St N Unit 1 is a home located in Ramsey County with nearby schools including Maxfield Magnet Elementary School, Hidden River Middle School, and Central Senior High School.
Ownership History
Date
Name
Owned For
Owner Type
Purchase Details
Closed on
Dec 4, 2020
Sold by
Banducci Andrea L
Bought by
Rolfsmeier Molly and Abraham John
Current Estimated Value
Purchase Details
Closed on
Aug 28, 2015
Sold by
Clarksen Robert and Sether Clarksen Shanna M
Bought by
Banducci Andrea L
Home Financials for this Owner
Home Financials are based on the most recent Mortgage that was taken out on this home.
Original Mortgage
$150,000
Interest Rate
3.9%
Purchase Details
Closed on
Apr 28, 2006
Sold by
Burns Scott M and Schmitz Burns Sarah
Bought by
Clarksen Robert and Sether Shanna
Create a Home Valuation Report for This Property
The Home Valuation Report is an in-depth analysis detailing your home's value as well as a comparison with similar homes in the area
Home Values in the Area
Average Home Value in this Area
Purchase History
| Date | Buyer | Sale Price | Title Company |
|---|---|---|---|
| Rolfsmeier Molly | $224,900 | Burnet Title | |
| Banducci Andrea L | $195,757 | Burnet Title | |
| Clarksen Robert | $220,400 | -- | |
| Rolfsmeier Molly Molly | $224,900 | -- |
Source: Public Records
Mortgage History
| Date | Status | Borrower | Loan Amount |
|---|---|---|---|
| Previous Owner | Banducci Andrea L | $150,000 |
Source: Public Records
Tax History Compared to Growth
Tax History
| Year | Tax Paid | Tax Assessment Tax Assessment Total Assessment is a certain percentage of the fair market value that is determined by local assessors to be the total taxable value of land and additions on the property. | Land | Improvement |
|---|---|---|---|---|
| 2025 | $3,760 | $252,100 | $1,000 | $251,100 |
| 2023 | $3,760 | $248,800 | $1,000 | $247,800 |
| 2022 | $3,484 | $242,700 | $1,000 | $241,700 |
| 2021 | $3,350 | $229,000 | $1,000 | $228,000 |
| 2020 | $3,550 | $228,500 | $1,000 | $227,500 |
| 2019 | $2,998 | $221,000 | $1,000 | $220,000 |
| 2018 | $2,846 | $192,300 | $1,000 | $191,300 |
| 2017 | $2,760 | $187,800 | $1,000 | $186,800 |
| 2016 | $2,240 | $0 | $0 | $0 |
| 2015 | $2,346 | $150,900 | $15,100 | $135,800 |
| 2014 | $2,338 | $0 | $0 | $0 |
Source: Public Records
Map
Nearby Homes
- 676 Ashland Ave Unit 6
- 742 Hague Ave
- 652 Dayton Ave
- 704 Holly Ave
- 681 Dayton Ave
- 742 Holly Ave
- 28 Saint Albans St N Unit 4N
- 811 Ashland Ave
- 565 Holly Ave
- 545 Holly Ave
- 579 Summit Ave Unit 105
- 518 Laurel Ave
- 745 Grand Ave Unit 404
- 625 Grand Ave Unit 8
- 635 Grand Ave Unit 4
- 28 Dale St S Unit A
- 582 Summit Ave
- 542 Portland Ave
- 505 Holly Ave
- 797 Iglehart Ave
- 110 Saint Albans St N Unit 5
- 110 Saint Albans St N Unit 2
- 110 Saint Albans St N Unit 4
- 110 Saint Albans St N Unit 3
- 110 Saint Albans St N Unit 6
- 110 St Albans N Unit 5
- 670 Laurel Ave
- 668 Laurel Ave
- 98 Saint Albans St N Unit 1
- 96 Saint Albans St N Unit 2
- 98 98 Saint Albans St N
- 673 Ashland Ave
- 673 673 Ashland Ave
- 671 Ashland Ave
- 663 Ashland Ave
- 658 Laurel Ave
- 658 658 Laurel Ave
- 661 Ashland Ave
- 676 676 Ashland Ave
- 669 Laurel Ave
