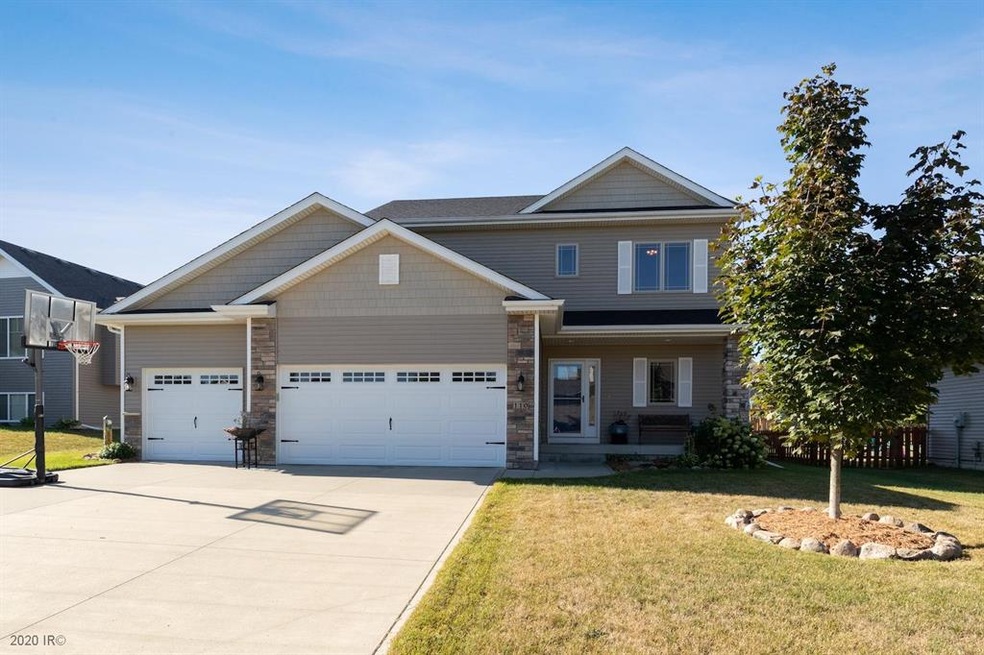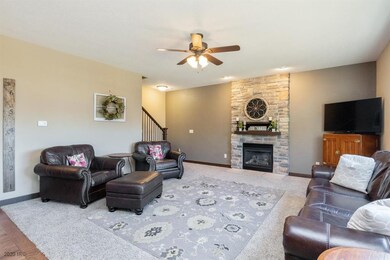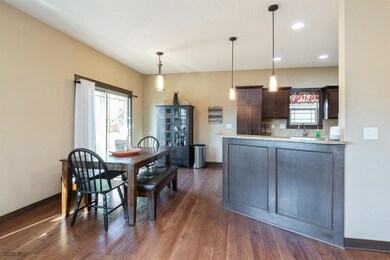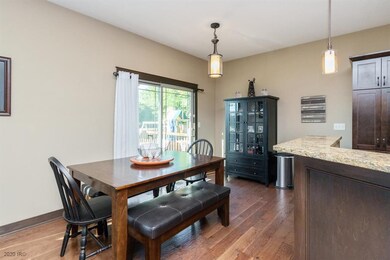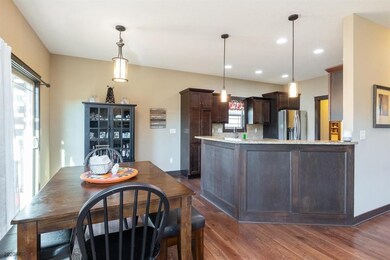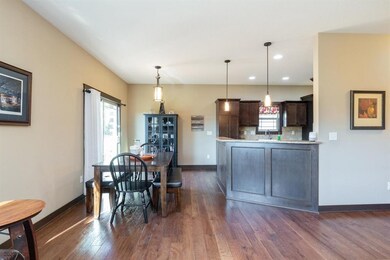
110 SE Stone Prairie Dr Waukee, IA 50263
Estimated Value: $403,000 - $445,000
Highlights
- Traditional Architecture
- No HOA
- Forced Air Heating and Cooling System
- Timberline School Rated A-
- Fire Pit
- Family Room Downstairs
About This Home
As of October 2020Sellers are offering $2000.00 Buyer's Credit with an acceptable offer. All that s left is for you to move into this beautiful Waukee 2 Story. The 4 Bedrooms and 4 Baths will be enough for you to want to call this Home. But, the Outdoor entertaining space, endless lower level family room, upgraded appliances and finishes, soaking tub, quite street, mature landscaping and Waukee Schools will make you fall in love. Call today for a tour!
Home Details
Home Type
- Single Family
Est. Annual Taxes
- $5,946
Year Built
- Built in 2013
Lot Details
- 8,276 Sq Ft Lot
- Lot Dimensions are 70x125x62
- Property is Fully Fenced
- Wood Fence
Home Design
- Traditional Architecture
- Asphalt Shingled Roof
- Stone Siding
- Vinyl Siding
Interior Spaces
- 1,807 Sq Ft Home
- 2-Story Property
- Gas Fireplace
- Family Room Downstairs
- Dining Area
- Carpet
- Finished Basement
- Basement Window Egress
- Fire and Smoke Detector
Kitchen
- Stove
- Microwave
- Dishwasher
Bedrooms and Bathrooms
Laundry
- Laundry on upper level
- Dryer
- Washer
Parking
- 3 Car Attached Garage
- Driveway
Outdoor Features
- Fire Pit
Utilities
- Forced Air Heating and Cooling System
- Cable TV Available
Community Details
- No Home Owners Association
Listing and Financial Details
- Assessor Parcel Number 1605277002
Ownership History
Purchase Details
Home Financials for this Owner
Home Financials are based on the most recent Mortgage that was taken out on this home.Purchase Details
Home Financials for this Owner
Home Financials are based on the most recent Mortgage that was taken out on this home.Purchase Details
Home Financials for this Owner
Home Financials are based on the most recent Mortgage that was taken out on this home.Similar Homes in Waukee, IA
Home Values in the Area
Average Home Value in this Area
Purchase History
| Date | Buyer | Sale Price | Title Company |
|---|---|---|---|
| Sapkota Hari M | $326,000 | None Available | |
| Pierce Steven J | $249,000 | None Available | |
| Collicott Christian J | $51,500 | None Available |
Mortgage History
| Date | Status | Borrower | Loan Amount |
|---|---|---|---|
| Open | Sapkota Hari M | $195,540 | |
| Closed | Sapkota Hari M | $195,540 | |
| Previous Owner | Pierce Steven J | $197,000 | |
| Previous Owner | Pierce Steven J | $20,000 | |
| Previous Owner | Collicott Christian J | $189,000 |
Property History
| Date | Event | Price | Change | Sq Ft Price |
|---|---|---|---|---|
| 10/29/2020 10/29/20 | Sold | $325,900 | -1.2% | $180 / Sq Ft |
| 10/29/2020 10/29/20 | Pending | -- | -- | -- |
| 09/09/2020 09/09/20 | For Sale | $329,900 | +32.5% | $183 / Sq Ft |
| 09/05/2014 09/05/14 | Sold | $248,900 | -3.5% | $138 / Sq Ft |
| 09/05/2014 09/05/14 | Pending | -- | -- | -- |
| 04/18/2014 04/18/14 | For Sale | $257,900 | -- | $143 / Sq Ft |
Tax History Compared to Growth
Tax History
| Year | Tax Paid | Tax Assessment Tax Assessment Total Assessment is a certain percentage of the fair market value that is determined by local assessors to be the total taxable value of land and additions on the property. | Land | Improvement |
|---|---|---|---|---|
| 2023 | $6,424 | $384,070 | $70,000 | $314,070 |
| 2022 | $6,054 | $339,550 | $70,000 | $269,550 |
| 2021 | $6,054 | $324,050 | $60,000 | $264,050 |
| 2020 | $5,770 | $298,280 | $60,000 | $238,280 |
| 2019 | $5,290 | $298,280 | $60,000 | $238,280 |
| 2018 | $5,290 | $260,930 | $45,000 | $215,930 |
| 2017 | $5,234 | $260,930 | $45,000 | $215,930 |
| 2016 | $4,868 | $258,130 | $45,000 | $213,130 |
| 2015 | $4,900 | $246,470 | $0 | $0 |
| 2014 | $6 | $330 | $0 | $0 |
Agents Affiliated with this Home
-
Dakotah Reed

Seller's Agent in 2020
Dakotah Reed
Iowa Realty Ankeny
(641) 777-2802
5 in this area
96 Total Sales
-
Baldeep Dhingra

Buyer's Agent in 2020
Baldeep Dhingra
Platinum Realty LLC
(515) 402-0343
6 in this area
29 Total Sales
-
Lisa Davis

Seller's Agent in 2014
Lisa Davis
RE/MAX
(515) 657-3145
26 in this area
118 Total Sales
-
Savannah Savage
S
Buyer's Agent in 2014
Savannah Savage
Keller Williams Realty GDM
(641) 521-6591
7 in this area
67 Total Sales
Map
Source: Des Moines Area Association of REALTORS®
MLS Number: 613523
APN: 16-05-277-002
- 155 SE Stone Prairie Dr
- 2020 SE Waddell Way
- 15 SE Pembrooke Ln
- 1997 S Warrior Ln
- 1995 S Warrior Ln
- 1991 S Warrior Ln
- 2028 S Warrior Ln
- 2020 S Warrior Ln
- 1994 S Warrior Ln
- 1992 S Warrior Ln
- 2110 SE Leeann Dr
- 2390 SE Florence Dr
- 2105 SE Leeann Dr
- 2350 SE Riverbirch Ln
- 2535 SE Florence Dr
- 2555 SE Florence Dr
- 2590 SE Florence Dr
- 2520 SE Kettleridge Ln
- 2525 SE Kettleridge Ln
- 2530 SE Kettleridge Ln
- 110 SE Stone Prairie Dr
- 100 SE Stone Prairie Dr
- 120 SE Stone Prairie Dr
- 115 SE Trillium Dr
- 105 SE Trillium Dr
- 2330 SE Aster Ct
- 125 SE Trillium Dr
- 140 SE Stone Prairie Dr
- 135 SE Trillium Dr
- 2320 SE Aster Ct
- 2325 SE Aster Ct
- 150 SE Stone Prairie Dr
- 145 SE Trillium Dr
- 2310 SE Aster Ct
- 2315 SE Aster Ct
- 135 SE Stone Prairie Dr
- 120 SE Trillium Dr
- 100 SE Trillium Dr
- 2305 SE Aster Ct
- 130 SE Trillium Dr
