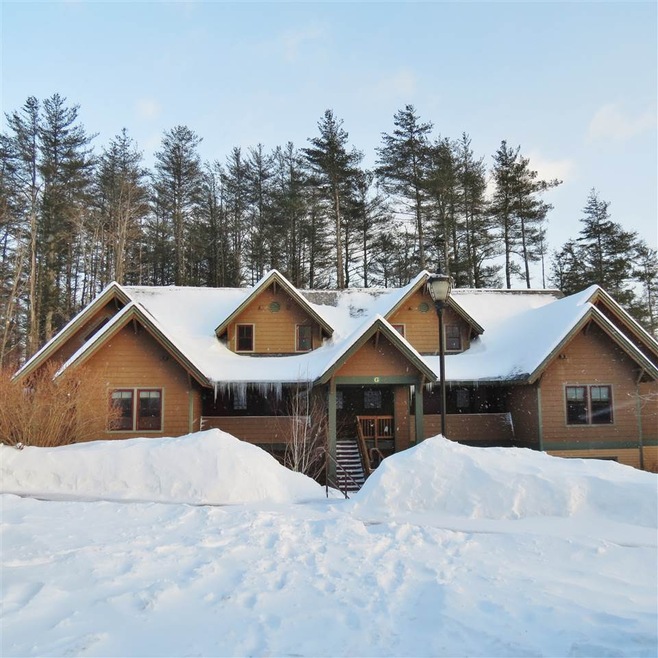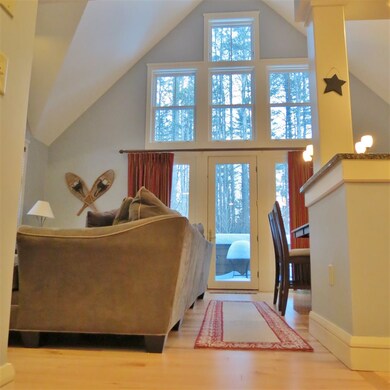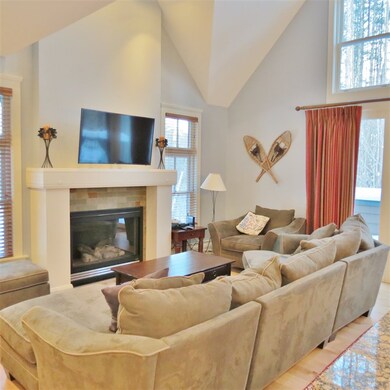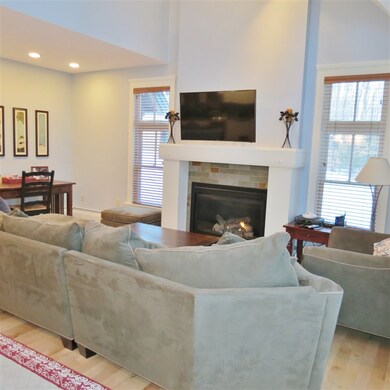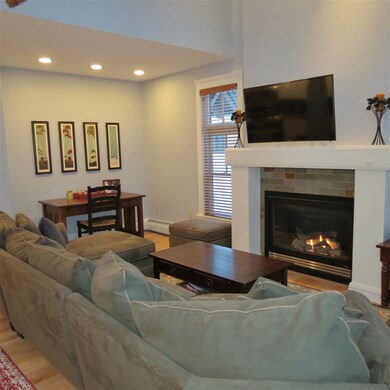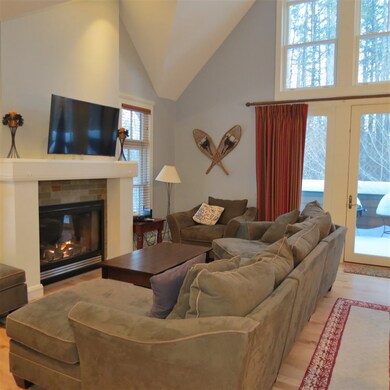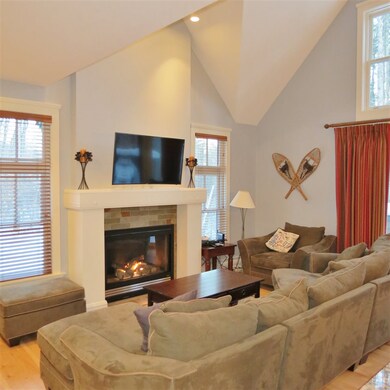
110 Spaulding Rd Unit G-2 Cavendish, VT 05153
Highlights
- In Ground Pool
- Sauna
- Deck
- Cavendish Town Elementary School Rated A-
- Resort Property
- Cathedral Ceiling
About This Home
As of September 2023Welcome to Castle Hill Resort and Spa where you'll find this beautiful three bedroom condominium. The newly renovated kitchen with granite counters and stainless appliances is open to the living, dining area. Which have soaring cathedral ceilings a wall of windows and french door leading to the spacious deck with wooded views. Enjoy the flames of the living room fireplace on the plush sofa after a long day on the slopes. The entire condo has been tastefully repainted and decorated by a professional, the furnishings are in like new condition. The spacious master suite is fit for any king and queen, his and her separate vanities are a favorite of the current owners. The two person jetted tub and custom tiled separate shower with seat complete the master bath. Upstairs to the on suite bunk room, bath, loft area and bonus room are a great spot for the kids to hang. The second bedroom on suite has it's own sitting room that can be locked out and rented separately. The amenities at the Castle include and Aveda Spa, workout facility, in ground year round pool and hottub, and tennis courts. The culinary delight of chef Fonz is on premise at the Castle Restaurant and Inn, a meal fit for a King! Come be treated like royalty at the Castle Hill Resort and Spa!
Last Agent to Sell the Property
Diamond Realty License #081.0134339 Listed on: 03/03/2017
Property Details
Home Type
- Condominium
Year Built
- 2005
HOA Fees
Home Design
- Concrete Foundation
- Wood Frame Construction
- Batts Insulation
- Architectural Shingle Roof
Interior Spaces
- 2,203 Sq Ft Home
- 2-Story Property
- Furnished
- Cathedral Ceiling
- Ceiling Fan
- Gas Fireplace
- Double Pane Windows
- Low Emissivity Windows
- Blinds
- Drapes & Rods
- Window Screens
- Open Floorplan
- Dining Area
- Sauna
Kitchen
- Gas Range
- Range Hood
- <<microwave>>
- <<ENERGY STAR Qualified Dishwasher>>
- Disposal
Flooring
- Wood
- Carpet
- Tile
Bedrooms and Bathrooms
- 3 Bedrooms
- Walk-In Closet
- <<bathWithWhirlpoolToken>>
Laundry
- Laundry on main level
- Dryer
- Washer
Home Security
Pool
- In Ground Pool
- Spa
Utilities
- Baseboard Heating
- Hot Water Heating System
- Heating System Uses Gas
- 200+ Amp Service
- Liquid Propane Gas Water Heater
Additional Features
- Low Pile Carpeting
- Deck
- Cul-De-Sac
Community Details
Overview
- Association fees include condo fee, cable, landscaping, plowing, trash
- Resort Property
- Castle Hill Condos
Recreation
- Tennis Courts
Security
- Carbon Monoxide Detectors
- Fire and Smoke Detector
Similar Homes in Cavendish, VT
Home Values in the Area
Average Home Value in this Area
Property History
| Date | Event | Price | Change | Sq Ft Price |
|---|---|---|---|---|
| 09/01/2023 09/01/23 | Sold | $599,000 | 0.0% | $296 / Sq Ft |
| 07/21/2023 07/21/23 | Pending | -- | -- | -- |
| 07/16/2023 07/16/23 | For Sale | $599,000 | +71.1% | $296 / Sq Ft |
| 08/04/2017 08/04/17 | Sold | $350,000 | -7.7% | $159 / Sq Ft |
| 07/09/2017 07/09/17 | Pending | -- | -- | -- |
| 03/03/2017 03/03/17 | For Sale | $379,000 | -- | $172 / Sq Ft |
Tax History Compared to Growth
Agents Affiliated with this Home
-
Frank Provance

Seller's Agent in 2023
Frank Provance
Diamond Realty
(802) 345-3894
60 in this area
217 Total Sales
-
Suzanne Garvey

Buyer's Agent in 2023
Suzanne Garvey
Mary W. Davis Realtor & Assoc., Inc.
(802) 228-8811
14 in this area
418 Total Sales
Map
Source: PrimeMLS
MLS Number: 4620311
- 74 Spaulding Rd Unit I-4
- 60 Spaulding Rd Unit J1
- 24 Freeman Rd Unit A1
- 44 Freeman Rd Unit B2
- 28 Carriage Ln Unit E-3
- 643 Main St
- 761 Main St
- 126 Parker Ave
- 265 Depot St
- 842 Main St
- 263 High Ridge Rd
- 317 Bailey Hill Rd
- 1104 Main St
- 1589 Main St
- 61 Davis Rd
- 62 Highland Views N
- 17 Bixby Rd
- 127 Pleasant St
- 130 Pleasant St
- 81 High St
