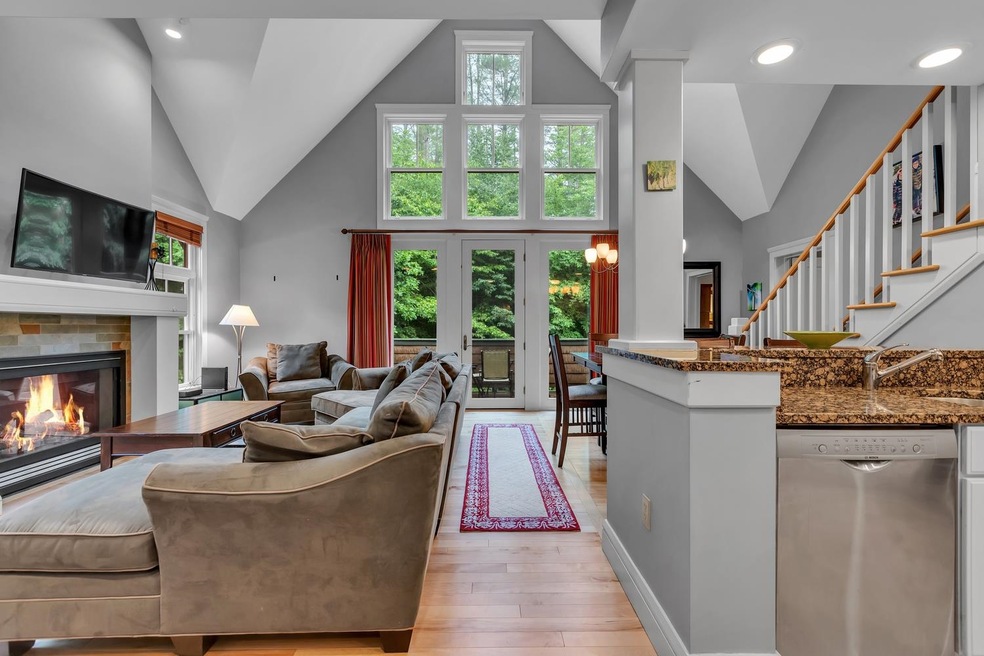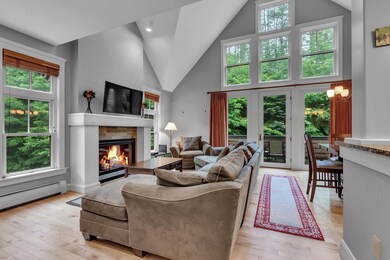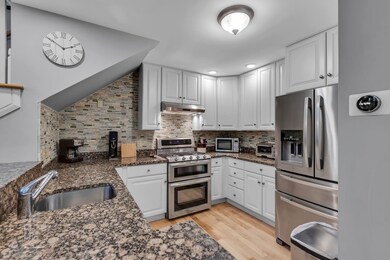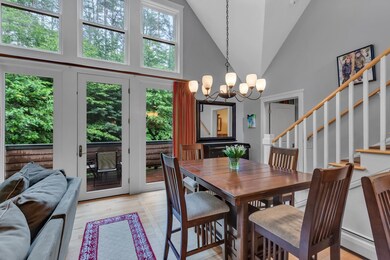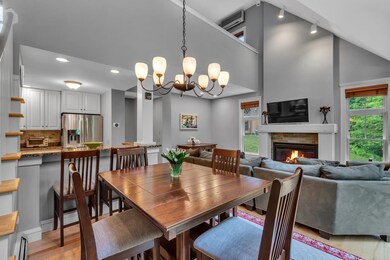
110 Spaulding Rd Unit G-2 Cavendish, VT 05153
Highlights
- Fitness Center
- In Ground Pool
- Resort Property
- Cavendish Town Elementary School Rated A-
- Sauna
- Cathedral Ceiling
About This Home
As of September 2023Welcome to The Castle Hill Resort and Spa where you'll find this beautiful four bedroom, three and a half bath, with loft condominium. The recently renovated kitchen with granite counters and stainless steel appliances is open to the living, dining area. Which have soaring cathedral ceilings a wall of windows flooding in natural light. A french door leading to the spacious deck to take in the Vermont fresh air is private with wooded views. Enjoy the flames of the living room gas fireplace on the plush sofa after a long day on the slopes. The entire condo has been tastefully decorated by a professional and the furnishings are included are in great condition. The spacious primary suite is fit for any king or queen. The two person jetted tub and custom tiled separate shower with seat complete the primary bath. The second bedroom en-suite, has it's own sitting room that can be locked out and rented separately. Upstairs to the bunk room, 3/4 bath, loft area and bonus room are a great space for guests. The amenities at the Castle include the Aveda Spa, workout facility with Life Fitness machines, free weights and a cardio room, inground heated year round salt pool, hot tub, tennis and pickle ball courts. Enjoy the culinary delight of Chef Fonz who is on premise at the Castle Restaurant and Inn, providing meals fit for a King! Choose this condo as your Vermont retreat and be treated like royalty at the Castle Hill Resort and Spa!
Last Agent to Sell the Property
Diamond Realty License #081.0134339 Listed on: 07/16/2023
Property Details
Home Type
- Condominium
Est. Annual Taxes
- $7,420
Year Built
- Built in 2005
Lot Details
- Landscaped
HOA Fees
Home Design
- Poured Concrete
- Wood Frame Construction
- Architectural Shingle Roof
- Clap Board Siding
- Shake Siding
Interior Spaces
- 2,023 Sq Ft Home
- 2-Story Property
- Furnished
- Cathedral Ceiling
- Ceiling Fan
- Gas Fireplace
- <<energyStarQualifiedWindowsToken>>
- Blinds
- Drapes & Rods
- Window Screens
- Open Floorplan
- Dining Area
- Sauna
Kitchen
- Gas Range
- Range Hood
- <<microwave>>
- <<ENERGY STAR Qualified Dishwasher>>
Flooring
- Wood
- Carpet
- Tile
Bedrooms and Bathrooms
- 4 Bedrooms
- En-Suite Primary Bedroom
- Walk-In Closet
- <<bathWithWhirlpoolToken>>
Laundry
- Laundry on main level
- ENERGY STAR Qualified Dryer
Home Security
Parking
- 2 Car Parking Spaces
- Gravel Driveway
- Unpaved Parking
- Visitor Parking
Pool
- In Ground Pool
- Spa
Schools
- Cavendish Town Elementary School
- Green Mountain Uhsd #35 Middle School
- Choice High School
Utilities
- Air Conditioning
- Vented Exhaust Fan
- Baseboard Heating
- Heating System Uses Gas
- 200+ Amp Service
- Liquid Propane Gas Water Heater
- High Speed Internet
- Phone Available
- Cable TV Available
Community Details
Overview
- Association fees include cable, hoa fee, landscaping, plowing, recreation, trash
- Master Insurance
- Resort Property
- Castle Hill Association, Phone Number (802) 226-7688
- Castle Hill Resort & Spa Condos
Amenities
- Sauna
Recreation
- Tennis Courts
- Pickleball Courts
- Recreation Facilities
- Fitness Center
- Heated Community Pool
- Community Spa
- Snow Removal
Security
- Carbon Monoxide Detectors
- Fire and Smoke Detector
Similar Homes in the area
Home Values in the Area
Average Home Value in this Area
Property History
| Date | Event | Price | Change | Sq Ft Price |
|---|---|---|---|---|
| 09/01/2023 09/01/23 | Sold | $599,000 | 0.0% | $296 / Sq Ft |
| 07/21/2023 07/21/23 | Pending | -- | -- | -- |
| 07/16/2023 07/16/23 | For Sale | $599,000 | +71.1% | $296 / Sq Ft |
| 08/04/2017 08/04/17 | Sold | $350,000 | -7.7% | $159 / Sq Ft |
| 07/09/2017 07/09/17 | Pending | -- | -- | -- |
| 03/03/2017 03/03/17 | For Sale | $379,000 | -- | $172 / Sq Ft |
Tax History Compared to Growth
Agents Affiliated with this Home
-
Frank Provance

Seller's Agent in 2023
Frank Provance
Diamond Realty
(802) 345-3894
60 in this area
217 Total Sales
-
Suzanne Garvey

Buyer's Agent in 2023
Suzanne Garvey
Mary W. Davis Realtor & Assoc., Inc.
(802) 228-8811
14 in this area
418 Total Sales
Map
Source: PrimeMLS
MLS Number: 4961539
- 74 Spaulding Rd Unit I-4
- 60 Spaulding Rd Unit J1
- 24 Freeman Rd Unit A1
- 44 Freeman Rd Unit B2
- 28 Carriage Ln Unit E-3
- 643 Main St
- 761 Main St
- 126 Parker Ave
- 265 Depot St
- 842 Main St
- 263 High Ridge Rd
- 317 Bailey Hill Rd
- 1104 Main St
- 1589 Main St
- 61 Davis Rd
- 62 Highland Views N
- 17 Bixby Rd
- 127 Pleasant St
- 130 Pleasant St
- 81 High St
